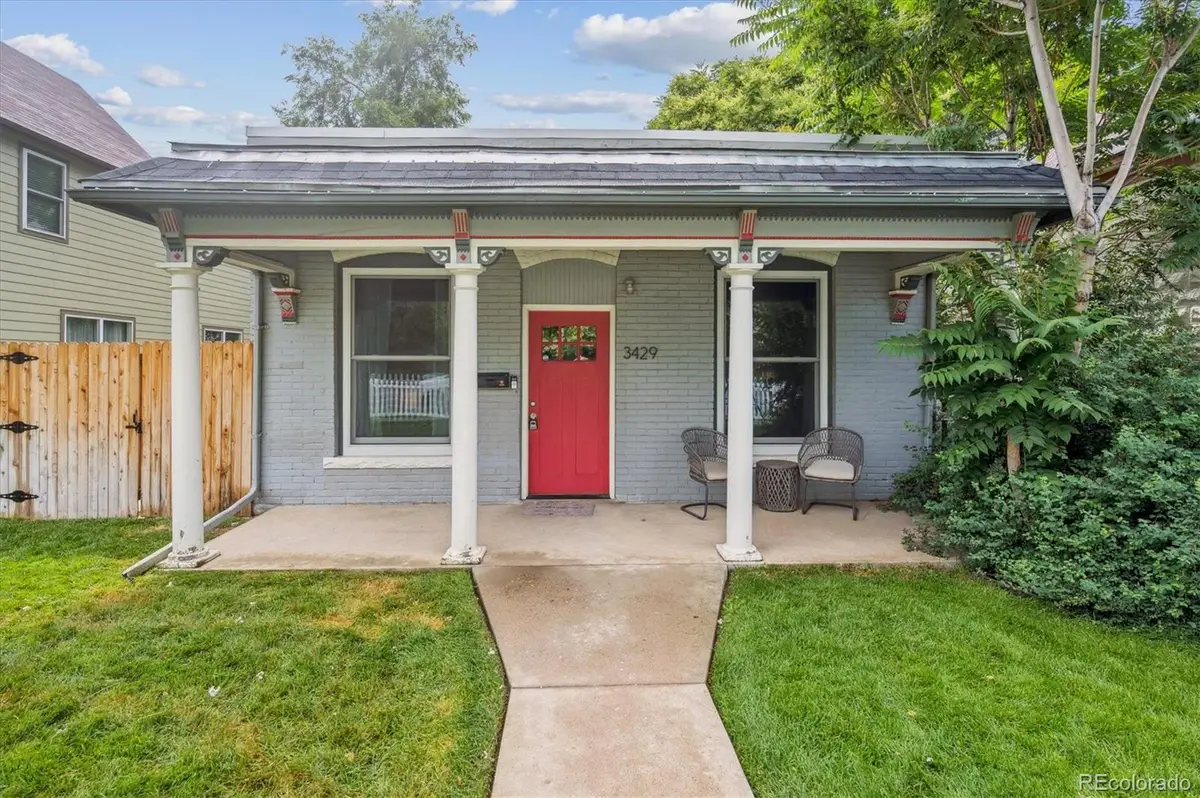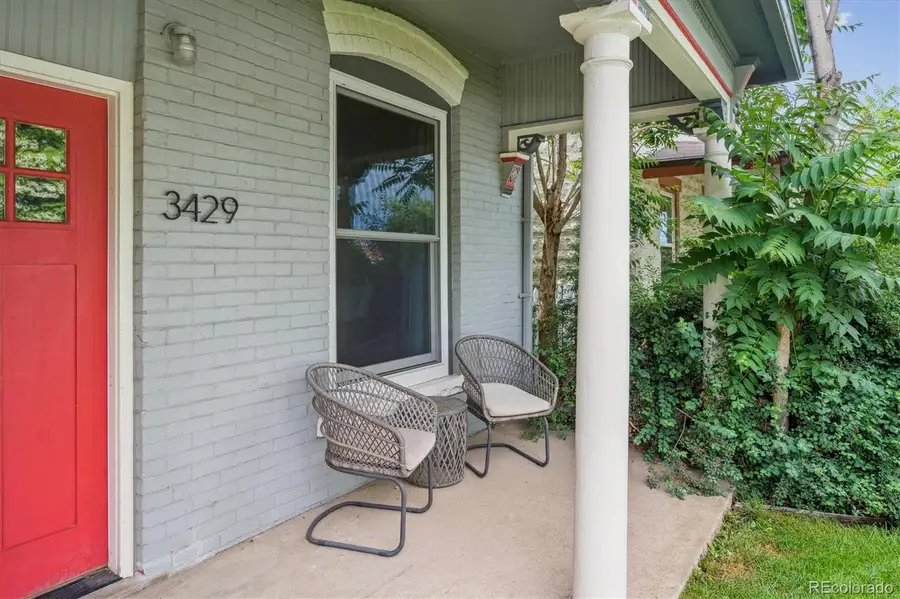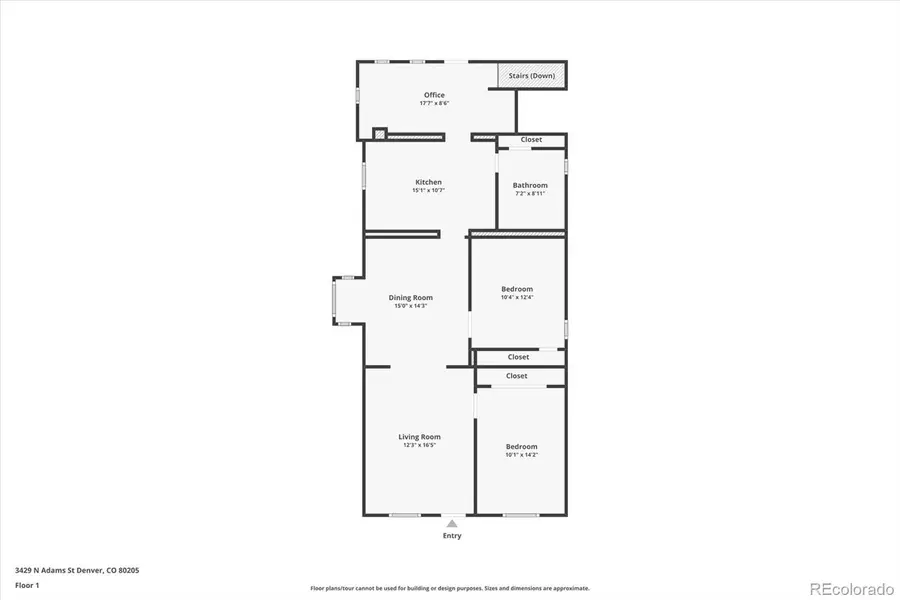3429 N Adams Street, Denver, CO 80205
Local realty services provided by:Better Homes and Gardens Real Estate Kenney & Company



Listed by:molly hollisteamhollis@GatherRealty.com,303-777-2770
Office:gather realty
MLS#:3095031
Source:ML
Price summary
- Price:$535,000
- Price per sq. ft.:$350.36
About this home
HISTORIC CHARM MEETS MODERN LIVING IN THE HEART OF CLAYTON!! Step into a piece of history w/ the CHARM & CRAFTSMANSHIP OF YESTERYEAR W/ TODAY’S MODERN AMENITIES. Once the neighborhood general store, this home is truly one-of-a-kind when it comes to architecture & style. The feeling when you first walk through the door is undeniable as the 9 ft ceilings & NEW WINDOWS throughout create a bright & airy atmosphere giving every room the feel of superb living. This home lives large as the open floor plan allows for easy flow making it perfect for both everyday living & gatherings. OVERSIZED DINING also features a unique window nook adding to the charm! REMODELED KITCHEN is a dream w/ expansive slab counters & an abundance of cabinetry you won’t find in other nearby homes. Additional dry bar & buffet in kitchen serves as extra prep space & meets all of your entertaining needs. Generously sized bedrooms offer OVERSIZED CLOSETS that make seasonal wardrobe changes a thing of the past. PRIMARY BEDROOM easily fit king-sized furniture & more. SPACIOUS BATH features updates & great storage! Main floor also features a BONUS/FLEX SPACE perfect as an office, craft room or yoga space plus add’l space to serve as a mudroom &/or pantry! Downstairs, you’ll find a huge flex space perfect as a media room, rec room, or even a bedroom w/ closet & non-conforming window. (You can even look at the potential of adding a bathroom where the laundry is & moving the laundry upstairs to the mud room.) And w/ how fantastic the interior spaces are, you are going to ABSOLUTELY LOVE THE BACKYARD & PATIOS w/ ample space for gardens, a play area, lawn games, & entertaining! All this plus a 2 car detached garage. THIS EXCEPTIONAL HOME OFFERS A RARE BLEND OF HISTORIC ALLURE, MODERN UPDATES, & UNMATCHED FLEXIBILITY INHOW TO BEST LIVE IN THE SPACES. EVEN BETTER…CONVENIENTLY LOCATED TO DOWNTOWN, CITY PARK, CENTRAL PARK, & NORTHFIELD FOR EVERY ACTIVITY & AMENITY IMAGINABLE!
Contact an agent
Home facts
- Year built:1901
- Listing Id #:3095031
Rooms and interior
- Bedrooms:3
- Total bathrooms:1
- Full bathrooms:1
- Living area:1,527 sq. ft.
Heating and cooling
- Cooling:Central Air
- Heating:Forced Air
Structure and exterior
- Year built:1901
- Building area:1,527 sq. ft.
- Lot area:0.14 Acres
Schools
- High school:Manual
- Middle school:Whittier E-8
- Elementary school:Harrington
Utilities
- Water:Public
- Sewer:Public Sewer
Finances and disclosures
- Price:$535,000
- Price per sq. ft.:$350.36
- Tax amount:$2,810 (2024)
New listings near 3429 N Adams Street
- New
 $350,000Active3 beds 3 baths1,888 sq. ft.
$350,000Active3 beds 3 baths1,888 sq. ft.1200 S Monaco St Parkway #24, Denver, CO 80224
MLS# 1754871Listed by: COLDWELL BANKER GLOBAL LUXURY DENVER - New
 $875,000Active6 beds 2 baths1,875 sq. ft.
$875,000Active6 beds 2 baths1,875 sq. ft.946 S Leyden Street, Denver, CO 80224
MLS# 4193233Listed by: YOUR CASTLE REAL ESTATE INC - New
 $920,000Active2 beds 2 baths2,095 sq. ft.
$920,000Active2 beds 2 baths2,095 sq. ft.2090 Bellaire Street, Denver, CO 80207
MLS# 5230796Listed by: KENTWOOD REAL ESTATE CITY PROPERTIES - New
 $4,350,000Active6 beds 6 baths6,038 sq. ft.
$4,350,000Active6 beds 6 baths6,038 sq. ft.1280 S Gaylord Street, Denver, CO 80210
MLS# 7501242Listed by: VINTAGE HOMES OF DENVER, INC. - New
 $415,000Active2 beds 1 baths745 sq. ft.
$415,000Active2 beds 1 baths745 sq. ft.1760 Wabash Street, Denver, CO 80220
MLS# 8611239Listed by: DVX PROPERTIES LLC - Coming Soon
 $890,000Coming Soon4 beds 4 baths
$890,000Coming Soon4 beds 4 baths4020 Fenton Court, Denver, CO 80212
MLS# 9189229Listed by: TRAILHEAD RESIDENTIAL GROUP - New
 $3,695,000Active6 beds 8 baths6,306 sq. ft.
$3,695,000Active6 beds 8 baths6,306 sq. ft.1018 S Vine Street, Denver, CO 80209
MLS# 1595817Listed by: LIV SOTHEBY'S INTERNATIONAL REALTY - New
 $320,000Active2 beds 2 baths1,607 sq. ft.
$320,000Active2 beds 2 baths1,607 sq. ft.7755 E Quincy Avenue #T68, Denver, CO 80237
MLS# 5705019Listed by: PORCHLIGHT REAL ESTATE GROUP - New
 $410,000Active1 beds 1 baths942 sq. ft.
$410,000Active1 beds 1 baths942 sq. ft.925 N Lincoln Street #6J-S, Denver, CO 80203
MLS# 6078000Listed by: NAV REAL ESTATE - New
 $280,000Active0.19 Acres
$280,000Active0.19 Acres3145 W Ada Place, Denver, CO 80219
MLS# 9683635Listed by: ENGEL & VOLKERS DENVER
