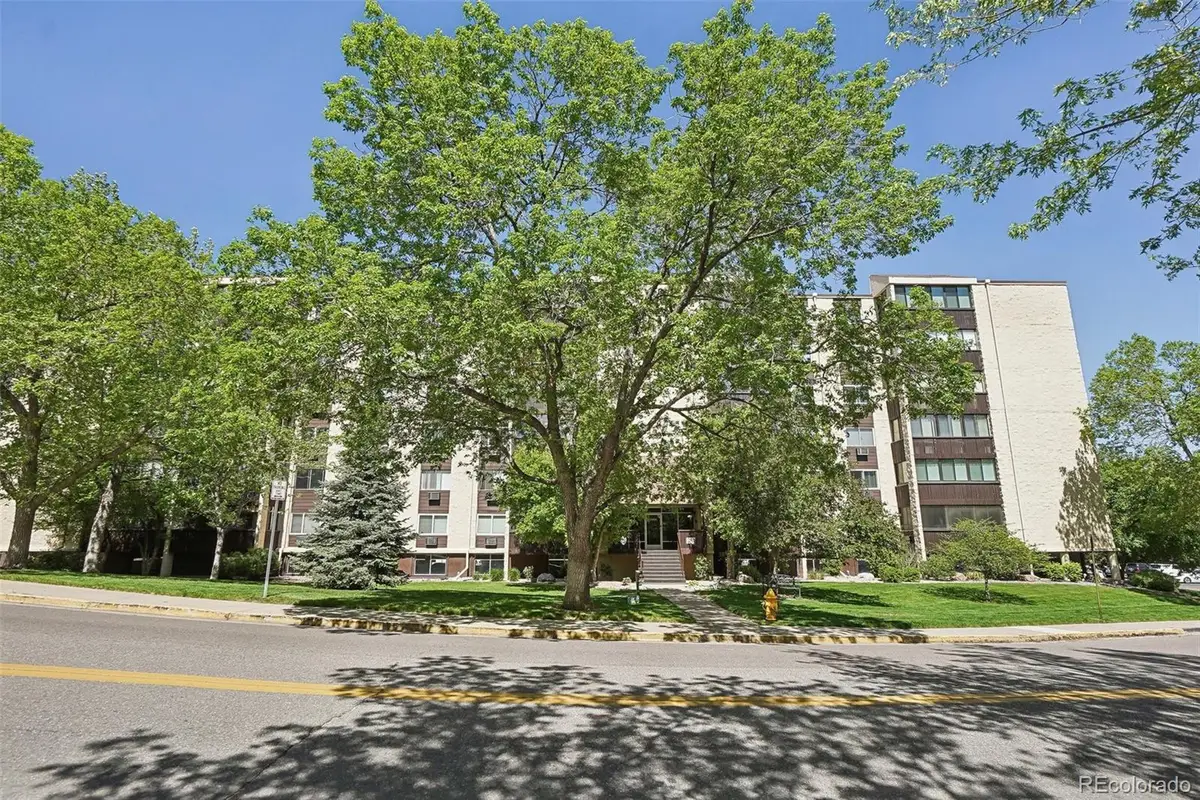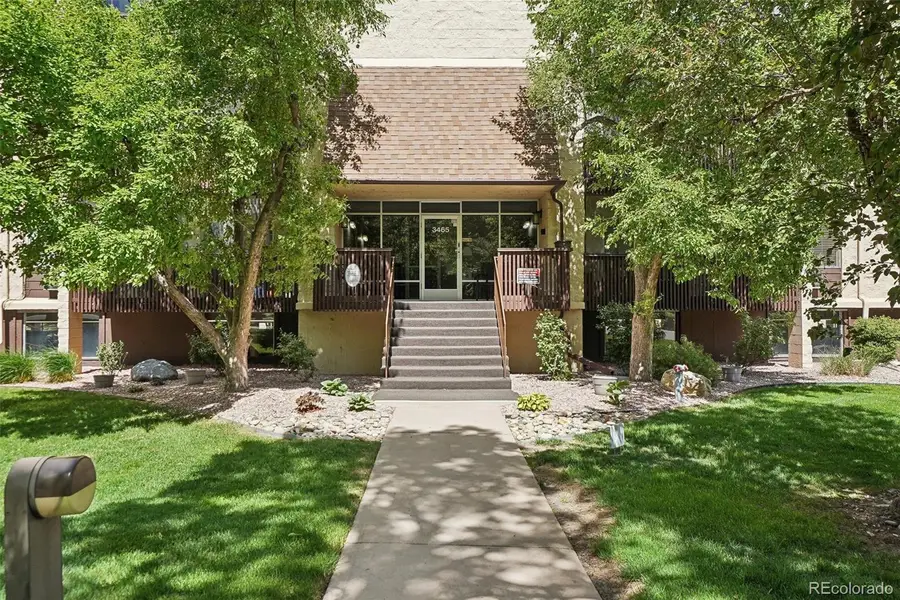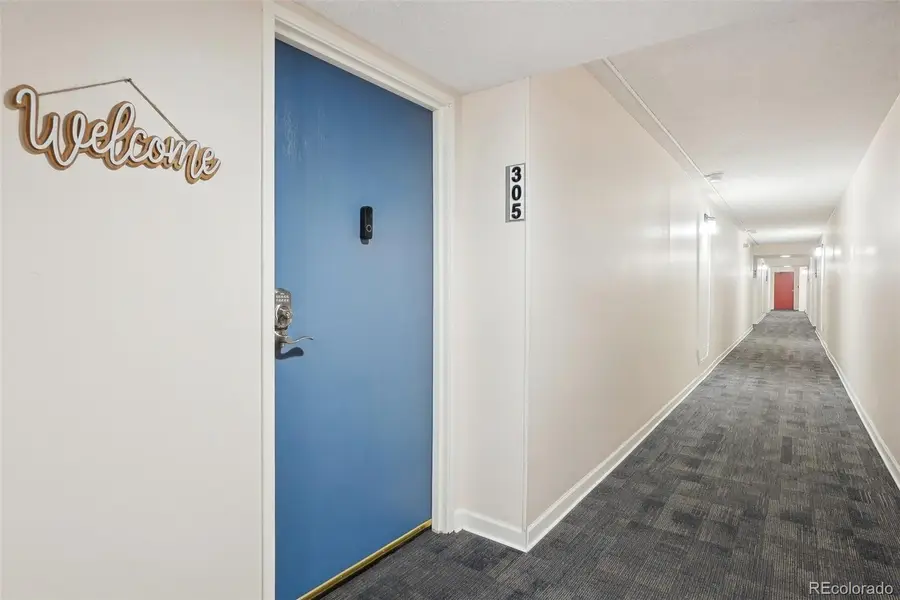3465 S Poplar Street #305, Denver, CO 80224
Local realty services provided by:Better Homes and Gardens Real Estate Kenney & Company



Listed by:emily burchEmilyBurchRealtor@gmail.com,303-941-8361
Office:exp realty, llc.
MLS#:5547860
Source:ML
Price summary
- Price:$325,000
- Price per sq. ft.:$243.63
- Monthly HOA dues:$597
About this home
Back on the market at no fault of the condo or sellers. Loan was fully approved and went through inspection. Inspection report available upon request.
Welcome to this beautifully updated condo, offering a thoughtfully designed living space, including two bedrooms, two bathrooms, and a flexible bonus room. One of the standout features offered in this unit is the dining area with direct access to the lanai—perfect for hosting dinner parties, enjoying morning coffee, or converting into a home office. The oversized primary suite includes a large walk-in closet and private bath. A Murphy bed adds versatility, easily transforming the 2nd bedroom into a guest room when needed while maximizing usable space the rest of the time. The spacious laundry room has cabinets, a washer, and a dryer. The open-concept layout creates an inviting flow between the living area and the kitchen, which features granite countertops, a pantry, and all appliances included. The enclosed lanai/sunroom adds a cozy retreat for reading, planter-box gardening, relaxing, or entertaining guests year-round. Enjoy the beauty of the outdoors, with a lush display of fully leafed trees just beyond the operable, screened windows. With its expansive storage areas, organization is a breeze.
A 3'x5' storage unit is on the same floor for less frequently used items. You’ll also appreciate reserved garage parking in the secure underground garage and elevator access with key-only entry into the building. The Clubhouse offers a fireplace lounge, pool tables, a library, a kitchenette with a serving bar, and both indoor and outdoor pools, saunas, steam rooms, & fitness centers. The professionally managed Morningside community is known for its strong HOA and resort-style amenities. It is conveniently located near Southmoor Light Rail, RTD bus routes, I-25 & I-225, Tamarac Square, Tiffany Plaza, Kennedy Golf Course, DTC, and Cherry Creek. Comfort, convenience, and community—this condo truly has it all!
Contact an agent
Home facts
- Year built:1978
- Listing Id #:5547860
Rooms and interior
- Bedrooms:2
- Total bathrooms:2
- Full bathrooms:1
- Living area:1,334 sq. ft.
Heating and cooling
- Cooling:Air Conditioning-Room
- Heating:Baseboard, Hot Water
Structure and exterior
- Year built:1978
- Building area:1,334 sq. ft.
Schools
- High school:Thomas Jefferson
- Middle school:Hamilton
- Elementary school:Holm
Utilities
- Water:Public
- Sewer:Public Sewer
Finances and disclosures
- Price:$325,000
- Price per sq. ft.:$243.63
- Tax amount:$1,643 (2024)
New listings near 3465 S Poplar Street #305
- Open Sat, 11am to 1pmNew
 $350,000Active3 beds 3 baths1,888 sq. ft.
$350,000Active3 beds 3 baths1,888 sq. ft.1200 S Monaco St Parkway #24, Denver, CO 80224
MLS# 1754871Listed by: COLDWELL BANKER GLOBAL LUXURY DENVER - New
 $875,000Active6 beds 2 baths1,875 sq. ft.
$875,000Active6 beds 2 baths1,875 sq. ft.946 S Leyden Street, Denver, CO 80224
MLS# 4193233Listed by: YOUR CASTLE REAL ESTATE INC - Open Fri, 4 to 6pmNew
 $920,000Active2 beds 2 baths2,095 sq. ft.
$920,000Active2 beds 2 baths2,095 sq. ft.2090 Bellaire Street, Denver, CO 80207
MLS# 5230796Listed by: KENTWOOD REAL ESTATE CITY PROPERTIES - New
 $4,350,000Active6 beds 6 baths6,038 sq. ft.
$4,350,000Active6 beds 6 baths6,038 sq. ft.1280 S Gaylord Street, Denver, CO 80210
MLS# 7501242Listed by: VINTAGE HOMES OF DENVER, INC. - New
 $415,000Active2 beds 1 baths745 sq. ft.
$415,000Active2 beds 1 baths745 sq. ft.1760 Wabash Street, Denver, CO 80220
MLS# 8611239Listed by: DVX PROPERTIES LLC - Coming Soon
 $890,000Coming Soon4 beds 4 baths
$890,000Coming Soon4 beds 4 baths4020 Fenton Court, Denver, CO 80212
MLS# 9189229Listed by: TRAILHEAD RESIDENTIAL GROUP - Open Fri, 4 to 6pmNew
 $3,695,000Active6 beds 8 baths6,306 sq. ft.
$3,695,000Active6 beds 8 baths6,306 sq. ft.1018 S Vine Street, Denver, CO 80209
MLS# 1595817Listed by: LIV SOTHEBY'S INTERNATIONAL REALTY - New
 $320,000Active2 beds 2 baths1,607 sq. ft.
$320,000Active2 beds 2 baths1,607 sq. ft.7755 E Quincy Avenue #T68, Denver, CO 80237
MLS# 5705019Listed by: PORCHLIGHT REAL ESTATE GROUP - New
 $410,000Active1 beds 1 baths942 sq. ft.
$410,000Active1 beds 1 baths942 sq. ft.925 N Lincoln Street #6J-S, Denver, CO 80203
MLS# 6078000Listed by: NAV REAL ESTATE - New
 $280,000Active0.19 Acres
$280,000Active0.19 Acres3145 W Ada Place, Denver, CO 80219
MLS# 9683635Listed by: ENGEL & VOLKERS DENVER
