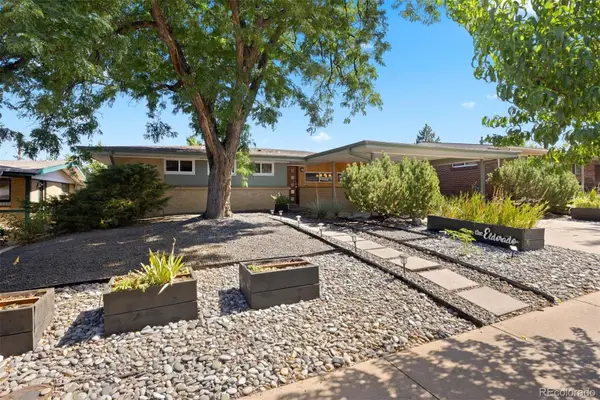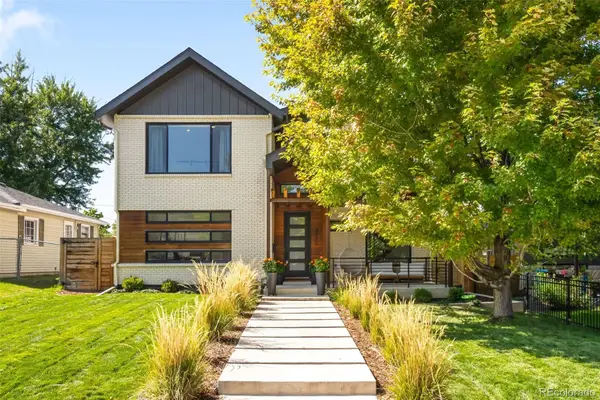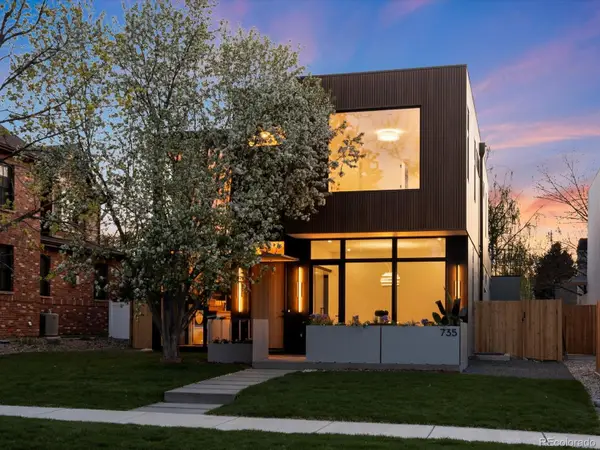3470 W Walsh Place, Denver, CO 80219
Local realty services provided by:Better Homes and Gardens Real Estate Kenney & Company
3470 W Walsh Place,Denver, CO 80219
$329,000
- 4 Beds
- 2 Baths
- 1,426 sq. ft.
- Townhouse
- Active
Listed by:tania carterTaniacrealtor@gmail.com
Office:keller williams dtc
MLS#:9904721
Source:ML
Price summary
- Price:$329,000
- Price per sq. ft.:$230.72
About this home
****This home is part of an AFFORDABLE HOMEOWNERSHIP PROGRAM through Elevation Community Land Trust (ECLT)*****
******PLEASE READ PRIVATE REMARKS BEFORE SCHEDULE A SHOWING*****************************
Welcome home to modern comfort in this cozy two-level home! An open, airy layout greets you, featuring upgraded laminate flooring and stylish modern finishes throughout. The main level boasts a spacious living room with access to a private upstairs balcony – perfect for relaxation. Upgraded kitchen gleams with stainless steel appliances, a newer fridge, and ample storage. The primary bedroom on this level, complete with an attached 3/4 en-suite and double closets. Downstairs, discover three generous bedrooms and a full 3/4 bathroom featuring an upgraded vanity and hardware. Enjoy year-round comfort with a newer AC and the convenience of a newer washer and dryer. In the exterior, the private fenced yard and professional landscaping offer low-maintenance enjoyment. Plus, the roof was replaced in 2021 for added peace of mind. Schedule your private showing today!
Contact an agent
Home facts
- Year built:2004
- Listing ID #:9904721
Rooms and interior
- Bedrooms:4
- Total bathrooms:2
- Living area:1,426 sq. ft.
Heating and cooling
- Cooling:Central Air
- Heating:Forced Air
Structure and exterior
- Roof:Composition
- Year built:2004
- Building area:1,426 sq. ft.
- Lot area:0.07 Acres
Schools
- High school:Abraham Lincoln
- Middle school:Strive Westwood
- Elementary school:Castro
Utilities
- Sewer:Public Sewer
Finances and disclosures
- Price:$329,000
- Price per sq. ft.:$230.72
- Tax amount:$2,049 (2024)
New listings near 3470 W Walsh Place
- Open Sun, 11am to 1pmNew
 $600,000Active3 beds 2 baths1,710 sq. ft.
$600,000Active3 beds 2 baths1,710 sq. ft.2710 S Lowell Boulevard, Denver, CO 80236
MLS# 1958209Listed by: LIV SOTHEBY'S INTERNATIONAL REALTY - New
 $2,195,000Active5 beds 5 baths4,373 sq. ft.
$2,195,000Active5 beds 5 baths4,373 sq. ft.3275 S Clermont Street, Denver, CO 80222
MLS# 2493499Listed by: COMPASS - DENVER - New
 $799,995Active2 beds 2 baths1,588 sq. ft.
$799,995Active2 beds 2 baths1,588 sq. ft.1584 S Sherman Street, Denver, CO 80210
MLS# 3535974Listed by: COLORADO HOME REALTY - New
 $505,130Active3 beds 3 baths1,537 sq. ft.
$505,130Active3 beds 3 baths1,537 sq. ft.22686 E 47th Place, Aurora, CO 80019
MLS# 4626414Listed by: LANDMARK RESIDENTIAL BROKERAGE - New
 $575,000Active5 beds 3 baths2,588 sq. ft.
$575,000Active5 beds 3 baths2,588 sq. ft.2826 S Lamar Street, Denver, CO 80227
MLS# 4939095Listed by: FORTALEZA REALTY LLC - New
 $895,000Active3 beds 3 baths2,402 sq. ft.
$895,000Active3 beds 3 baths2,402 sq. ft.2973 Julian Street, Denver, CO 80211
MLS# 6956832Listed by: KELLER WILLIAMS REALTY DOWNTOWN LLC - New
 $505,000Active1 beds 1 baths893 sq. ft.
$505,000Active1 beds 1 baths893 sq. ft.891 14th Street #1614, Denver, CO 80202
MLS# 9070738Listed by: HOMESMART - Coming Soon
 $775,000Coming Soon5 beds 3 baths
$775,000Coming Soon5 beds 3 baths4511 Federal Boulevard, Denver, CO 80211
MLS# 3411202Listed by: EXP REALTY, LLC - Coming Soon
 $400,000Coming Soon2 beds 1 baths
$400,000Coming Soon2 beds 1 baths405 Wolff Street, Denver, CO 80204
MLS# 5827644Listed by: GUIDE REAL ESTATE - New
 $3,200,000Active6 beds 5 baths5,195 sq. ft.
$3,200,000Active6 beds 5 baths5,195 sq. ft.735 S Elizabeth Street, Denver, CO 80209
MLS# 9496590Listed by: YOUR CASTLE REAL ESTATE INC
