3523 W 39th Avenue, Denver, CO 80211
Local realty services provided by:Better Homes and Gardens Real Estate Kenney & Company
3523 W 39th Avenue,Denver, CO 80211
$835,000
- 3 Beds
- 2 Baths
- 1,372 sq. ft.
- Single family
- Active
Listed by:angelica apelangelica@nostalgichomes.com,303-455-5535
Office:compass - denver
MLS#:7474529
Source:ML
Price summary
- Price:$835,000
- Price per sq. ft.:$608.6
About this home
Gracious Berkeley Victorian with an unforgettable and exceptional lot! Pretty as a picture and ready for you to call it home! Classic Victorian exterior with new paint and a welcoming front porch to enjoy your garden view. Perfect blend of vintage vibe and modern updates inside and out! Step inside to a wide open living room with high ceilings, original trim, wood floors, and a huge southern-facing window to let all the natural light in. Formal dining room adjacent to the living room with plenty of space to entertain guests. The kitchen is adorned with granite countertops, ample cabinet space, including a pantry, and sits perfectly poised with easy access to the dining room or outdoors. The main floor ensuite would be a perfect office space or main floor guest suite. Fully remodeled main floor full bathroom. Laundry/mud room with folding surface and tons of storage. Basement is unfinished, in pristine condition with new systems and interior storage space. Backyard is unlike anything else in the market - fully decked out with a large patio, gardens with expertly designed flower plantings to always be in bloom—truly a delight for the senses to experience! PLUS turf, garden area, pergola, and mature trees. Incredible garaging too—OVERSIZED 2 car. The second story offers 2 additional bedrooms, one accommodating a king-sized bed with ease, plus a newer half bath. Updated systems, nothing to do here except move in and enjoy! Enjoy great walkability to Tennyson and Highlands Square and easy highway access. One-of-a-kind Victorian that is not to be missed!
Contact an agent
Home facts
- Year built:1888
- Listing ID #:7474529
Rooms and interior
- Bedrooms:3
- Total bathrooms:2
- Full bathrooms:1
- Half bathrooms:1
- Living area:1,372 sq. ft.
Heating and cooling
- Cooling:Central Air
- Heating:Forced Air
Structure and exterior
- Roof:Shingle
- Year built:1888
- Building area:1,372 sq. ft.
- Lot area:0.13 Acres
Schools
- High school:North
- Middle school:Skinner
- Elementary school:Centennial
Utilities
- Water:Public
- Sewer:Public Sewer
Finances and disclosures
- Price:$835,000
- Price per sq. ft.:$608.6
- Tax amount:$2,848 (2024)
New listings near 3523 W 39th Avenue
- New
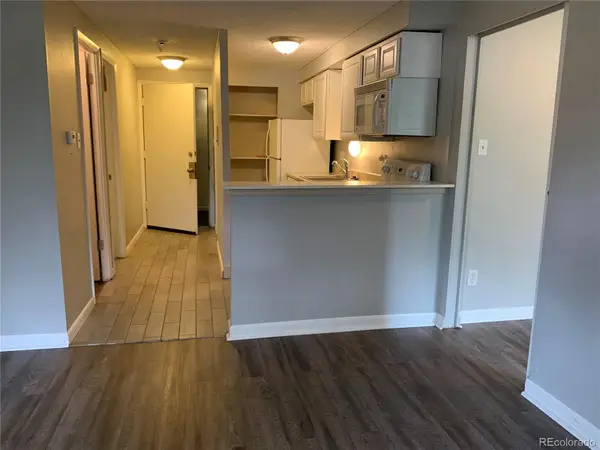 $95,000Active1 beds 1 baths500 sq. ft.
$95,000Active1 beds 1 baths500 sq. ft.8826 E Florida Avenue #218, Denver, CO 80247
MLS# 8446596Listed by: ZEZEN REALTY LLC - New
 $1,525,000Active0.28 Acres
$1,525,000Active0.28 Acres55-65 W Alameda Avenue, Denver, CO 80223
MLS# 8824396Listed by: RED LODGE REALTY - Coming Soon
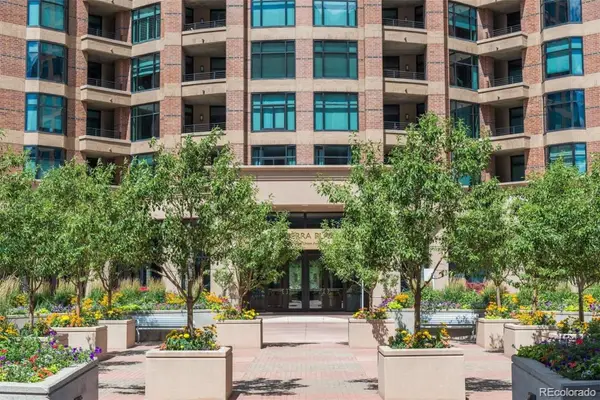 $1,275,000Coming Soon2 beds 3 baths
$1,275,000Coming Soon2 beds 3 baths8100 E Union Avenue #2301, Denver, CO 80237
MLS# 8856803Listed by: LIV SOTHEBY'S INTERNATIONAL REALTY - Coming Soon
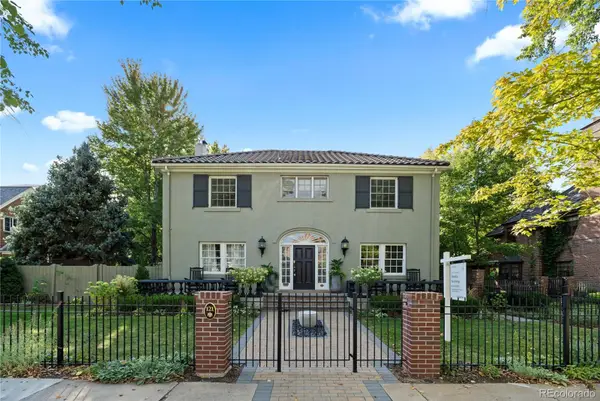 $2,699,900Coming Soon4 beds 5 baths
$2,699,900Coming Soon4 beds 5 baths121 N Marion Street, Denver, CO 80218
MLS# 3391722Listed by: COMPASS - DENVER - New
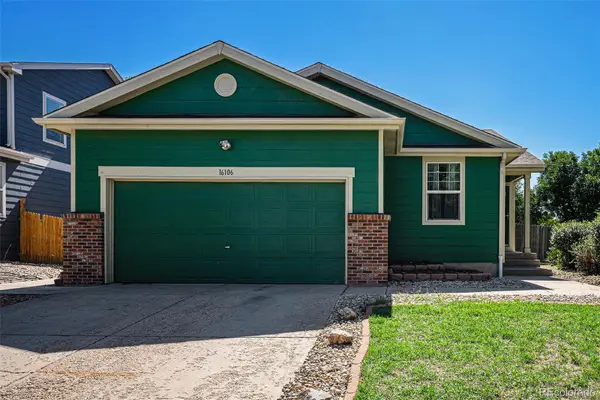 $520,000Active3 beds 2 baths2,826 sq. ft.
$520,000Active3 beds 2 baths2,826 sq. ft.16106 Randolph Place, Denver, CO 80239
MLS# 3463993Listed by: LPT REALTY - New
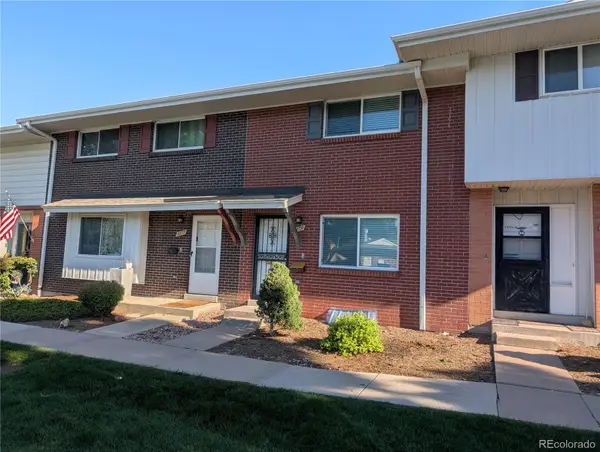 $359,750Active3 beds 3 baths1,680 sq. ft.
$359,750Active3 beds 3 baths1,680 sq. ft.9175 E Oxford Drive, Denver, CO 80237
MLS# 5084365Listed by: REALTY ONE PROPERTY MANAGEMENT, INC. - New
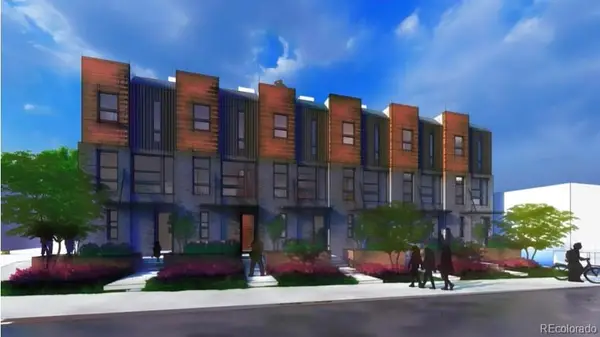 $2,100,000Active0.29 Acres
$2,100,000Active0.29 Acres3411-3429 W 38th Avenue, Denver, CO 80211
MLS# 5442770Listed by: RED LODGE REALTY - Coming Soon
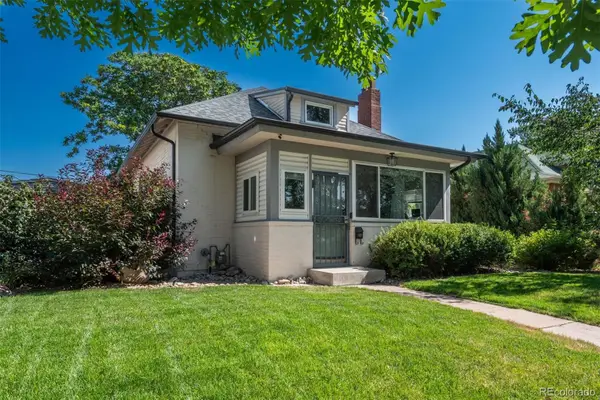 $635,000Coming Soon2 beds 1 baths
$635,000Coming Soon2 beds 1 baths2919 W 39th Avenue, Denver, CO 80211
MLS# 8627294Listed by: LIV SOTHEBY'S INTERNATIONAL REALTY - New
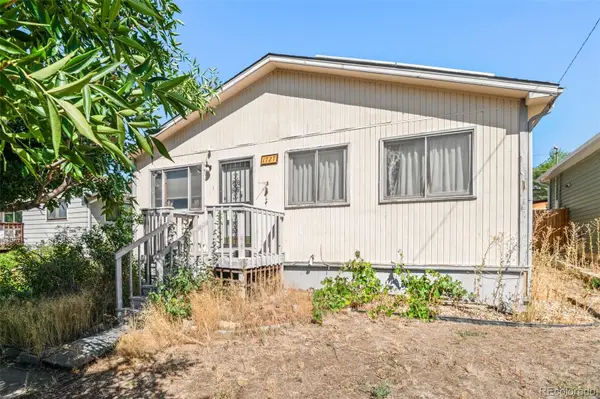 $350,000Active3 beds 2 baths1,050 sq. ft.
$350,000Active3 beds 2 baths1,050 sq. ft.1727 W Asbury Avenue, Denver, CO 80223
MLS# 7343994Listed by: RE/MAX OF CHERRY CREEK - New
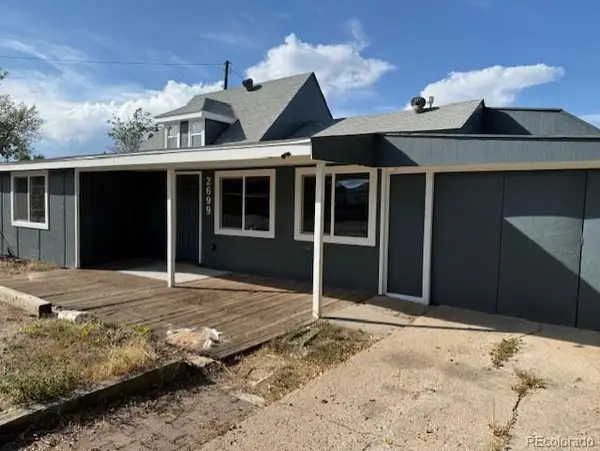 $695,000Active5 beds 1 baths1,989 sq. ft.
$695,000Active5 beds 1 baths1,989 sq. ft.2699 W Iliff Avenue, Denver, CO 80219
MLS# 3813252Listed by: COLDWELL BANKER REALTY 54
