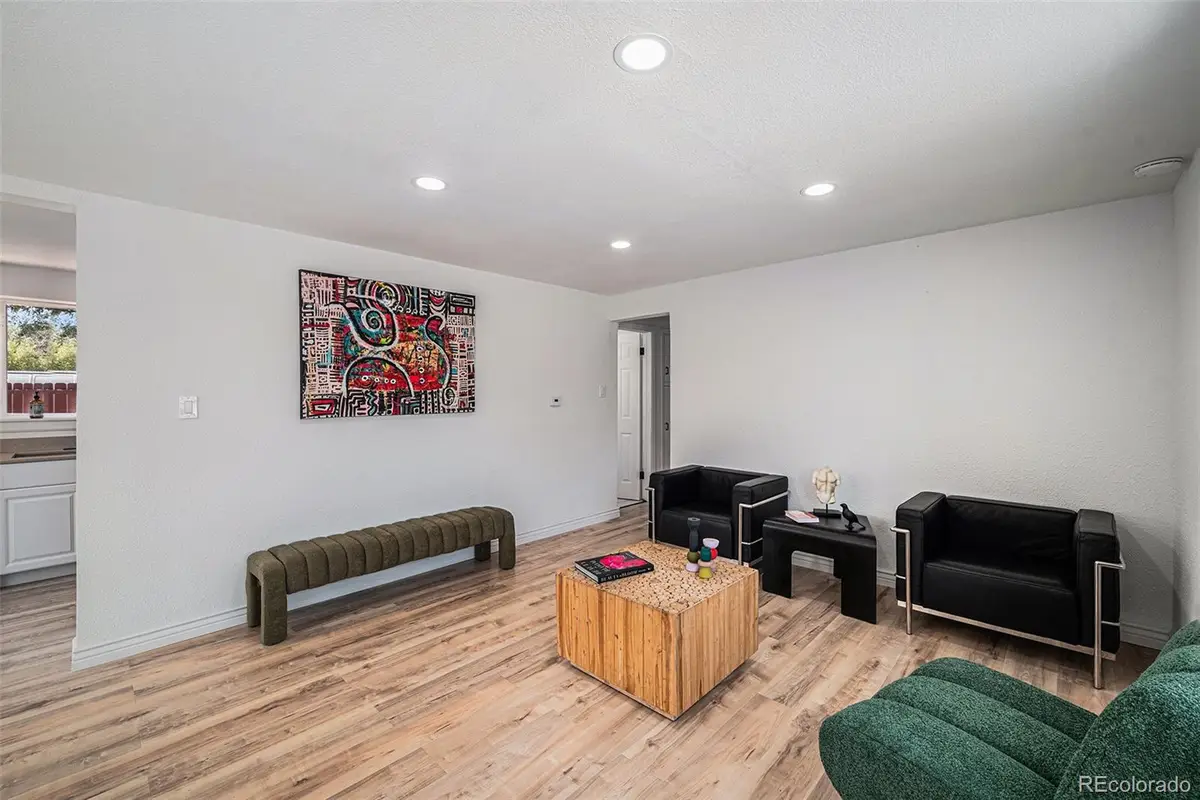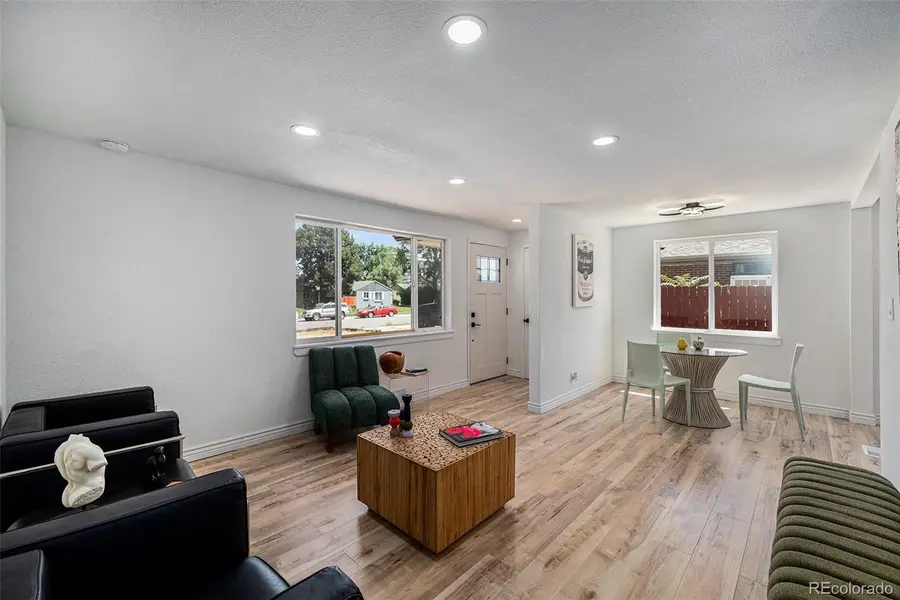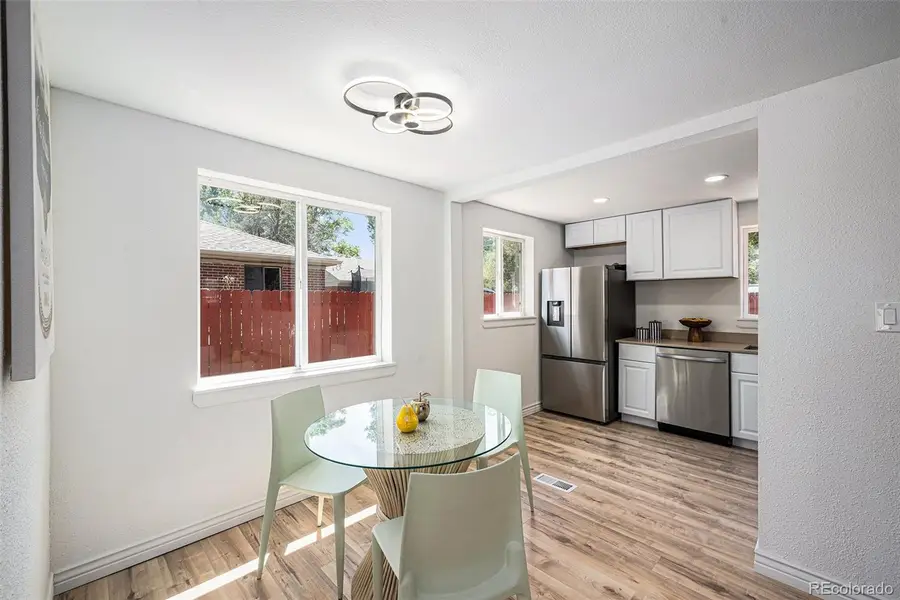3581 Olive Street, Denver, CO 80207
Local realty services provided by:Better Homes and Gardens Real Estate Kenney & Company



3581 Olive Street,Denver, CO 80207
$399,950
- 2 Beds
- 1 Baths
- 816 sq. ft.
- Townhouse
- Active
Listed by:nancy gm720-335-0457
Office:invalesco real estate
MLS#:5404700
Source:ML
Price summary
- Price:$399,950
- Price per sq. ft.:$490.13
About this home
Discover the charm of urban living in this beautifully renovated townhouse nestled in the vibrant heart of Denver. This turnkey gem features two cozy bedrooms and sleek updated bathroom, offering the perfect blend of comfort and contemporary style
Step inside to find a spacious, light-filled living area where every detail was thoughtfully attended to, ensuring a welcoming environment that feelies like home the moment you walk in the door. The townhouse boast modern amenities and finishes to cater to a convenient and stylish lifestyle.
Outdoor enthusiasts will appreciate the private space to unwind and entertain. Whether toasting a summer barbecue or sipping your morning coffee, the outdoor area provides a persona retreat from the hustle and bustle of the City life.
This townhome not only offers a home but a lifestyle. Make it yours and revel in the convenience and charm of Denver Living.
Buyers may be eligible to receive up to $5,000 lender credit that can be used to permanently buy down the interest rate OR put directly towards closing costs to cut down out of pocket expense at closing when using out preferred lender:
Grisell Vargas 303.242.7706
NMLS 289287
US Mortgage Corporation
Dont forget to ask her about the Buyer's Advantage guarantee and the 3 year rate drop coverage!
Contact an agent
Home facts
- Year built:1953
- Listing Id #:5404700
Rooms and interior
- Bedrooms:2
- Total bathrooms:1
- Full bathrooms:1
- Living area:816 sq. ft.
Heating and cooling
- Cooling:Air Conditioning-Room
- Heating:Forced Air
Structure and exterior
- Roof:Shingle
- Year built:1953
- Building area:816 sq. ft.
Schools
- High school:Northfield
- Middle school:Mcauliffe Manual
- Elementary school:Smith Renaissance
Utilities
- Water:Public
- Sewer:Community Sewer
Finances and disclosures
- Price:$399,950
- Price per sq. ft.:$490.13
- Tax amount:$1,726 (2024)
New listings near 3581 Olive Street
- Open Fri, 3 to 5pmNew
 $575,000Active2 beds 1 baths1,234 sq. ft.
$575,000Active2 beds 1 baths1,234 sq. ft.2692 S Quitman Street, Denver, CO 80219
MLS# 3892078Listed by: MILEHIMODERN - New
 $174,000Active1 beds 2 baths1,200 sq. ft.
$174,000Active1 beds 2 baths1,200 sq. ft.9625 E Center Avenue #10C, Denver, CO 80247
MLS# 4677310Listed by: LARK & KEY REAL ESTATE - New
 $425,000Active2 beds 1 baths816 sq. ft.
$425,000Active2 beds 1 baths816 sq. ft.1205 W 39th Avenue, Denver, CO 80211
MLS# 9272130Listed by: LPT REALTY - New
 $379,900Active2 beds 2 baths1,668 sq. ft.
$379,900Active2 beds 2 baths1,668 sq. ft.7865 E Mississippi Avenue #1601, Denver, CO 80247
MLS# 9826565Listed by: RE/MAX LEADERS - New
 $659,000Active5 beds 3 baths2,426 sq. ft.
$659,000Active5 beds 3 baths2,426 sq. ft.3385 Poplar Street, Denver, CO 80207
MLS# 3605934Listed by: MODUS REAL ESTATE - Open Sun, 1 to 3pmNew
 $305,000Active1 beds 1 baths635 sq. ft.
$305,000Active1 beds 1 baths635 sq. ft.444 17th Street #205, Denver, CO 80202
MLS# 4831273Listed by: RE/MAX PROFESSIONALS - Open Sun, 1 to 4pmNew
 $1,550,000Active7 beds 4 baths4,248 sq. ft.
$1,550,000Active7 beds 4 baths4,248 sq. ft.2690 Stuart Street, Denver, CO 80212
MLS# 5632469Listed by: YOUR CASTLE REAL ESTATE INC - Coming Soon
 $2,895,000Coming Soon5 beds 6 baths
$2,895,000Coming Soon5 beds 6 baths2435 S Josephine Street, Denver, CO 80210
MLS# 5897425Listed by: RE/MAX OF CHERRY CREEK - New
 $1,900,000Active2 beds 4 baths4,138 sq. ft.
$1,900,000Active2 beds 4 baths4,138 sq. ft.1201 N Williams Street #17A, Denver, CO 80218
MLS# 5905529Listed by: LIV SOTHEBY'S INTERNATIONAL REALTY - New
 $590,000Active4 beds 2 baths1,835 sq. ft.
$590,000Active4 beds 2 baths1,835 sq. ft.3351 Poplar Street, Denver, CO 80207
MLS# 6033985Listed by: MODUS REAL ESTATE
