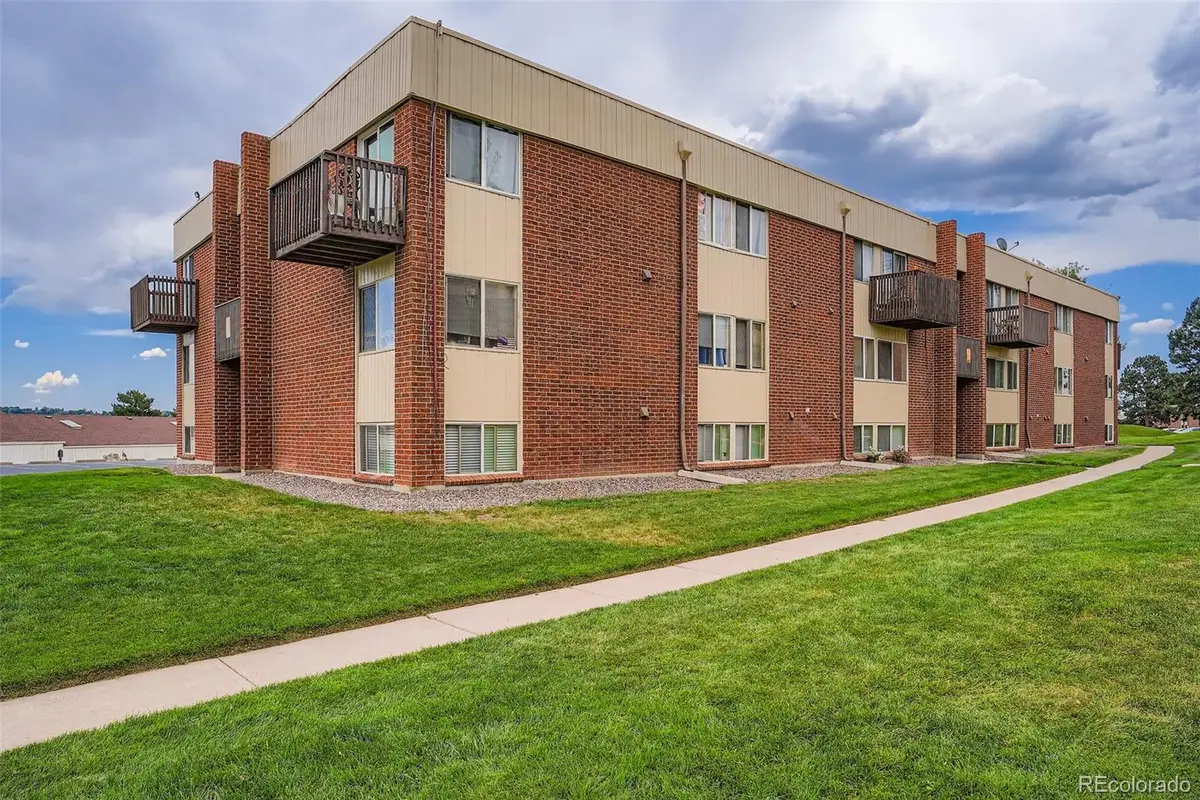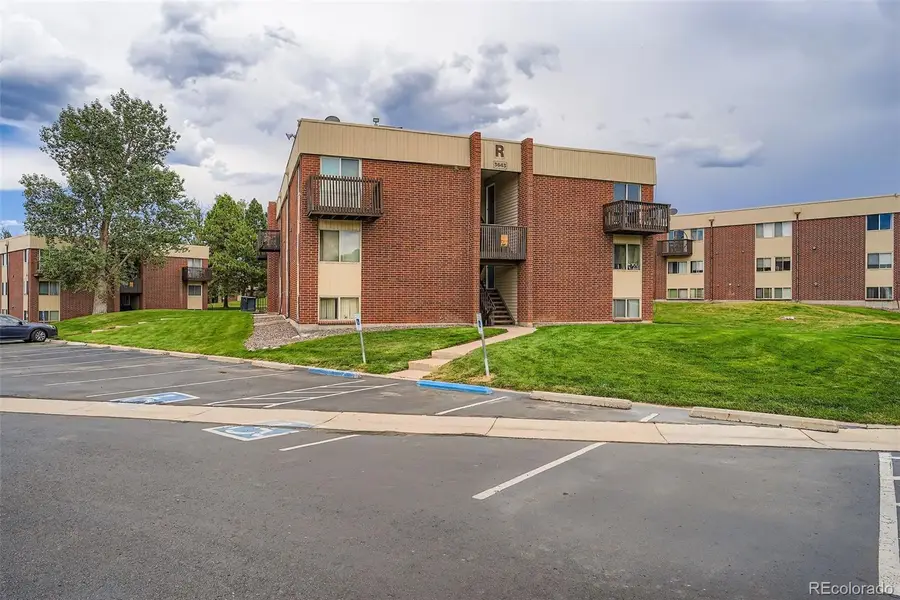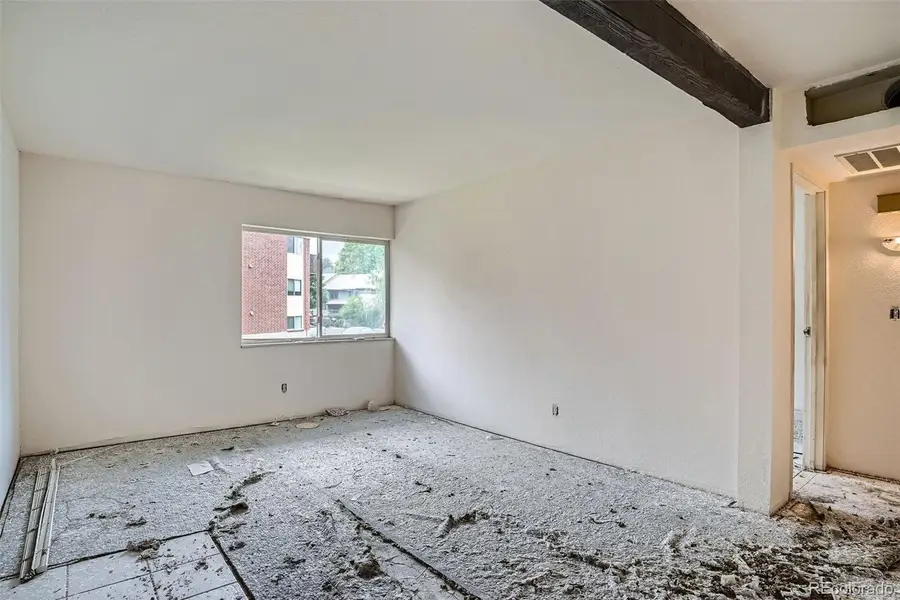3643 S Sheridan Boulevard #12, Denver, CO 80235
Local realty services provided by:Better Homes and Gardens Real Estate Kenney & Company



Listed by:scott goodnightScott@HudsonStonegate.com,303-917-9970
Office:keller williams preferred realty
MLS#:2753180
Source:ML
Price summary
- Price:$150,000
- Price per sq. ft.:$248.34
- Monthly HOA dues:$310
About this home
Opportunity Knocks!! Looking for a great investment or the chance to make a space your own? This 1-bedroom, 1-bathroom condo is full of potential and ready for your personal touch. Whether you’re an investor, or someone with a vision, this property is a fantastic opportunity to build equity in a growing area.
Located in a quiet and convenient community, close to University of Denver, this condo offers a functional layout with a cozy living area, a full bathroom, and a spacious bedroom. Bring your tools and imagination—this fixer-upper is priced to sell and ready for renovation.
Enjoy access to nearby shopping, dining, parks, and public transportation. HOA covers common area maintenance, pool, tennis courts, trash, reserved parking, providing ease and peace of mind as you transform this space into something special.
Don’t miss this chance to create value and customize your future home or investment. Schedule your showing today!
Contact an agent
Home facts
- Year built:1973
- Listing Id #:2753180
Rooms and interior
- Bedrooms:1
- Total bathrooms:1
- Full bathrooms:1
- Living area:604 sq. ft.
Heating and cooling
- Cooling:Central Air
- Heating:Forced Air
Structure and exterior
- Year built:1973
- Building area:604 sq. ft.
Schools
- High school:Bear Creek
- Middle school:Carmody
- Elementary school:Westgate
Utilities
- Water:Public
- Sewer:Public Sewer
Finances and disclosures
- Price:$150,000
- Price per sq. ft.:$248.34
- Tax amount:$694 (2024)
New listings near 3643 S Sheridan Boulevard #12
- New
 $350,000Active3 beds 3 baths1,888 sq. ft.
$350,000Active3 beds 3 baths1,888 sq. ft.1200 S Monaco St Parkway #24, Denver, CO 80224
MLS# 1754871Listed by: COLDWELL BANKER GLOBAL LUXURY DENVER - New
 $875,000Active6 beds 2 baths1,875 sq. ft.
$875,000Active6 beds 2 baths1,875 sq. ft.946 S Leyden Street, Denver, CO 80224
MLS# 4193233Listed by: YOUR CASTLE REAL ESTATE INC - New
 $920,000Active2 beds 2 baths2,095 sq. ft.
$920,000Active2 beds 2 baths2,095 sq. ft.2090 Bellaire Street, Denver, CO 80207
MLS# 5230796Listed by: KENTWOOD REAL ESTATE CITY PROPERTIES - New
 $4,350,000Active6 beds 6 baths6,038 sq. ft.
$4,350,000Active6 beds 6 baths6,038 sq. ft.1280 S Gaylord Street, Denver, CO 80210
MLS# 7501242Listed by: VINTAGE HOMES OF DENVER, INC. - New
 $415,000Active2 beds 1 baths745 sq. ft.
$415,000Active2 beds 1 baths745 sq. ft.1760 Wabash Street, Denver, CO 80220
MLS# 8611239Listed by: DVX PROPERTIES LLC - Coming Soon
 $890,000Coming Soon4 beds 4 baths
$890,000Coming Soon4 beds 4 baths4020 Fenton Court, Denver, CO 80212
MLS# 9189229Listed by: TRAILHEAD RESIDENTIAL GROUP - New
 $3,695,000Active6 beds 8 baths6,306 sq. ft.
$3,695,000Active6 beds 8 baths6,306 sq. ft.1018 S Vine Street, Denver, CO 80209
MLS# 1595817Listed by: LIV SOTHEBY'S INTERNATIONAL REALTY - New
 $320,000Active2 beds 2 baths1,607 sq. ft.
$320,000Active2 beds 2 baths1,607 sq. ft.7755 E Quincy Avenue #T68, Denver, CO 80237
MLS# 5705019Listed by: PORCHLIGHT REAL ESTATE GROUP - New
 $410,000Active1 beds 1 baths942 sq. ft.
$410,000Active1 beds 1 baths942 sq. ft.925 N Lincoln Street #6J-S, Denver, CO 80203
MLS# 6078000Listed by: NAV REAL ESTATE - New
 $280,000Active0.19 Acres
$280,000Active0.19 Acres3145 W Ada Place, Denver, CO 80219
MLS# 9683635Listed by: ENGEL & VOLKERS DENVER
