3651 N Madison Street, Denver, CO 80205
Local realty services provided by:Better Homes and Gardens Real Estate Kenney & Company
3651 N Madison Street,Denver, CO 80205
$575,000
- 3 Beds
- 2 Baths
- 1,766 sq. ft.
- Single family
- Active
Listed by:kelly williamskelly@modusrealestate.com
Office:modus real estate
MLS#:5152103
Source:ML
Price summary
- Price:$575,000
- Price per sq. ft.:$325.59
About this home
MOVE IN READY! This cute house boasts 3 bedrooms, 2 baths, a detached 2 car garage plus a large yard on a corner lot. Once you move in you can enjoy all of the space inside and out. The main floor consists of an entry, living room, eating space, kitchen, 2 bedrooms and a full bath. The basement has a very spacious primary suite with two closets & five piece bath with jetted tub, family room, laundry room, utility sink, storage and a small tucked away room for an office or storage. Over the past two years the seller has done a ton of updates including but not limited to: 6 new windows on the main level, new roof and gutters, A/C & furnace, kitchen appliances with concrete countertops and new flooring, high efficiency toilets, bathroom vanities, interior and exterior doors, ceiling fans, closet doors, light switches, light fixtures, electrical panel, new stairs, fireplace, sprinkler system, garage door opener, fence gate and fountain. City of Nairobi Park is just one block away and you have close proximity to I-70 and RINO.
Contact an agent
Home facts
- Year built:1955
- Listing ID #:5152103
Rooms and interior
- Bedrooms:3
- Total bathrooms:2
- Full bathrooms:2
- Living area:1,766 sq. ft.
Heating and cooling
- Cooling:Central Air
- Heating:Forced Air
Structure and exterior
- Roof:Composition
- Year built:1955
- Building area:1,766 sq. ft.
- Lot area:0.14 Acres
Schools
- High school:Manual
- Middle school:Bruce Randolph
- Elementary school:University Preparatory School
Utilities
- Water:Public
- Sewer:Public Sewer
Finances and disclosures
- Price:$575,000
- Price per sq. ft.:$325.59
- Tax amount:$3,133 (2024)
New listings near 3651 N Madison Street
- Coming Soon
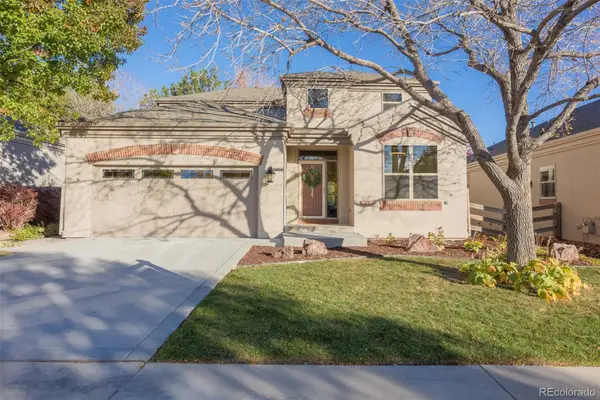 $899,500Coming Soon5 beds 3 baths
$899,500Coming Soon5 beds 3 baths6700 W Dorado Drive #41, Littleton, CO 80123
MLS# 6849237Listed by: SELL YOUR WAY REALTY LLC - Coming Soon
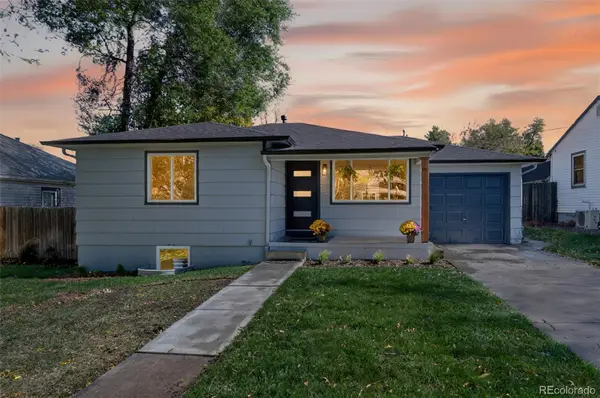 $750,000Coming Soon4 beds 2 baths
$750,000Coming Soon4 beds 2 baths1856 S Steele Street, Denver, CO 80210
MLS# 1564449Listed by: MB DELAHANTY & ASSOCIATES - Open Sat, 1 to 3pmNew
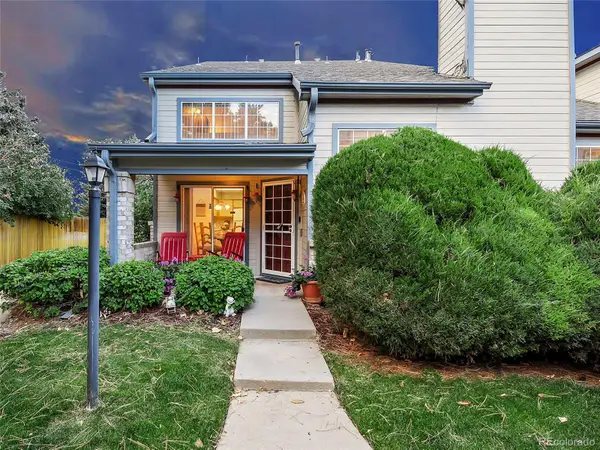 $399,900Active2 beds 3 baths1,311 sq. ft.
$399,900Active2 beds 3 baths1,311 sq. ft.4301 S Pierce Street #3E, Littleton, CO 80123
MLS# 1681614Listed by: GUARDIAN REAL ESTATE GROUP - New
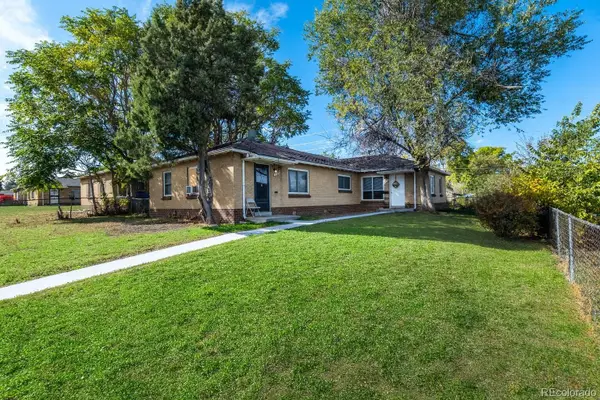 $676,000Active4 beds 2 baths1,713 sq. ft.
$676,000Active4 beds 2 baths1,713 sq. ft.3255-3259 Pontiac Street, Denver, CO 80207
MLS# 5074456Listed by: COLDWELL BANKER REALTY 18 - New
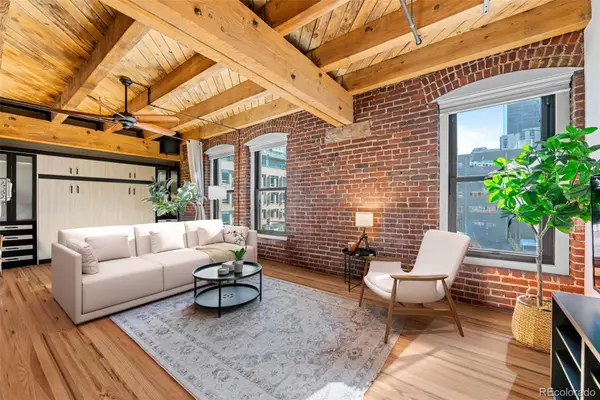 $655,000Active1 beds 2 baths1,388 sq. ft.
$655,000Active1 beds 2 baths1,388 sq. ft.1745 Wazee Street #3C, Denver, CO 80202
MLS# 7730538Listed by: SLIFER SMITH AND FRAMPTON REAL ESTATE - Coming Soon
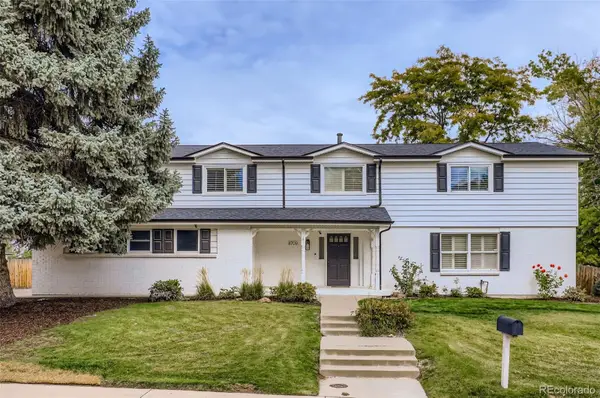 $970,000Coming Soon5 beds 4 baths
$970,000Coming Soon5 beds 4 baths8709 E Kenyon Avenue, Denver, CO 80237
MLS# 1676430Listed by: THRIVE REAL ESTATE GROUP - Coming Soon
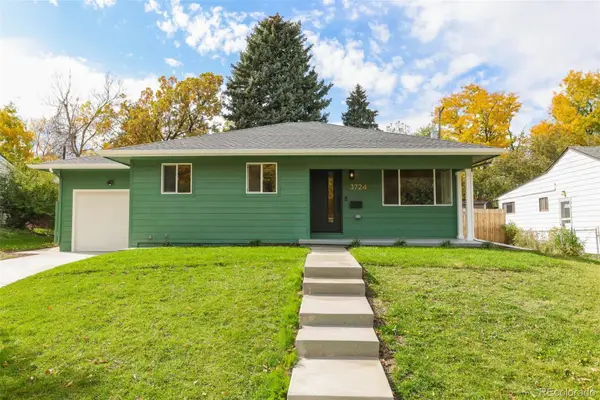 $850,000Coming Soon3 beds 2 baths
$850,000Coming Soon3 beds 2 baths3724 E Nielsen Lane, Denver, CO 80210
MLS# 8926740Listed by: COLDWELL BANKER REALTY 18 - New
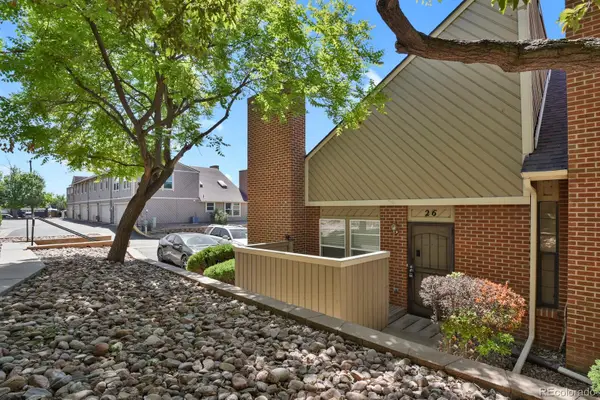 $335,000Active2 beds 2 baths1,082 sq. ft.
$335,000Active2 beds 2 baths1,082 sq. ft.3300 W Florida Avenue #26, Denver, CO 80219
MLS# 1532830Listed by: HOMESMART - Coming Soon
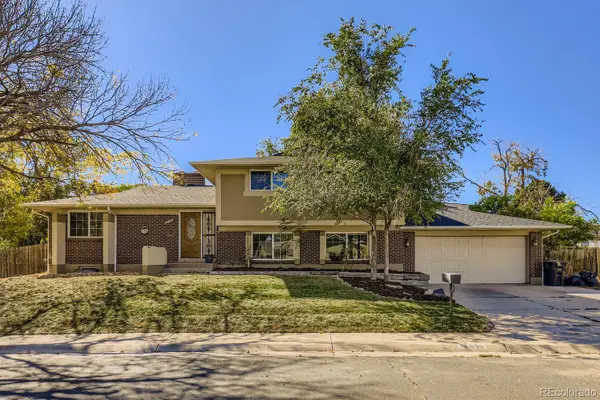 $499,999Coming Soon5 beds 3 baths
$499,999Coming Soon5 beds 3 baths12890 E 48th Avenue, Denver, CO 80239
MLS# 7998820Listed by: PAK HOME REALTY - New
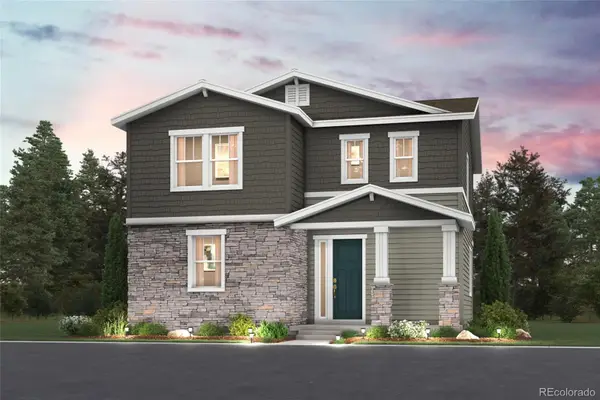 $549,990Active3 beds 3 baths1,921 sq. ft.
$549,990Active3 beds 3 baths1,921 sq. ft.22726 E 47th Place, Aurora, CO 80019
MLS# 8125378Listed by: LANDMARK RESIDENTIAL BROKERAGE
