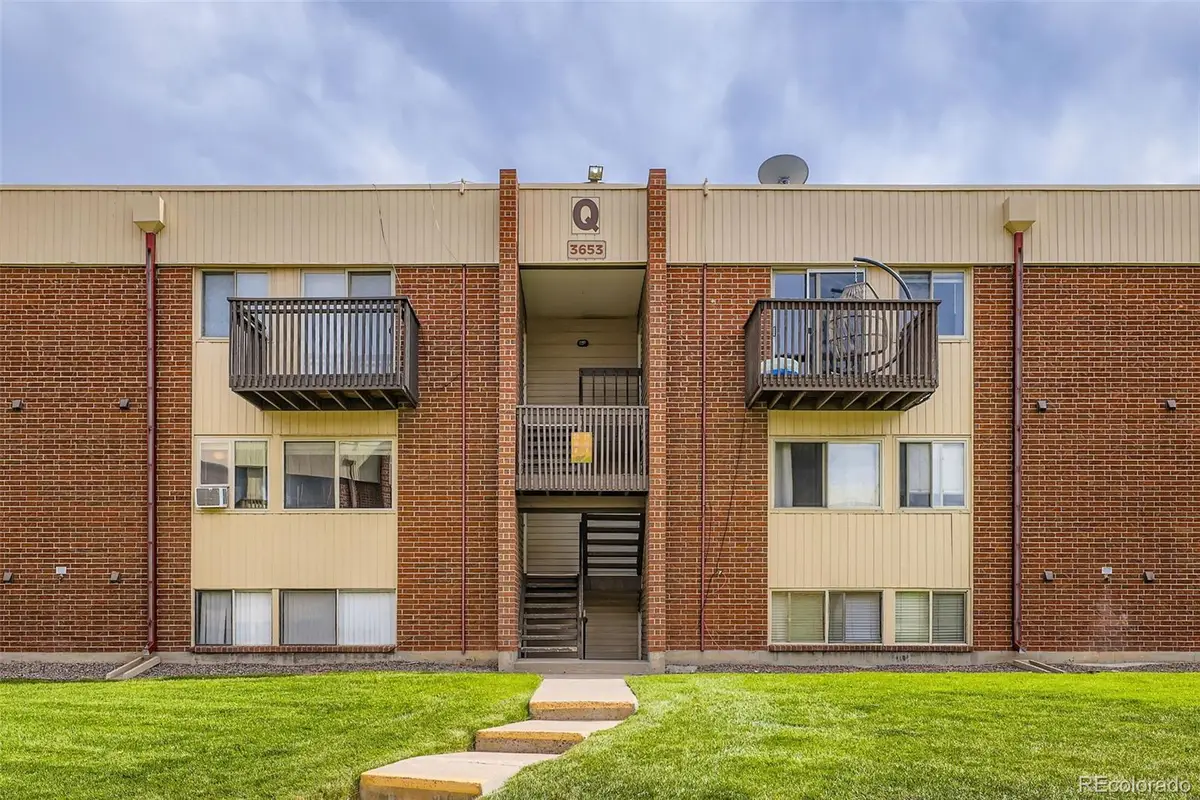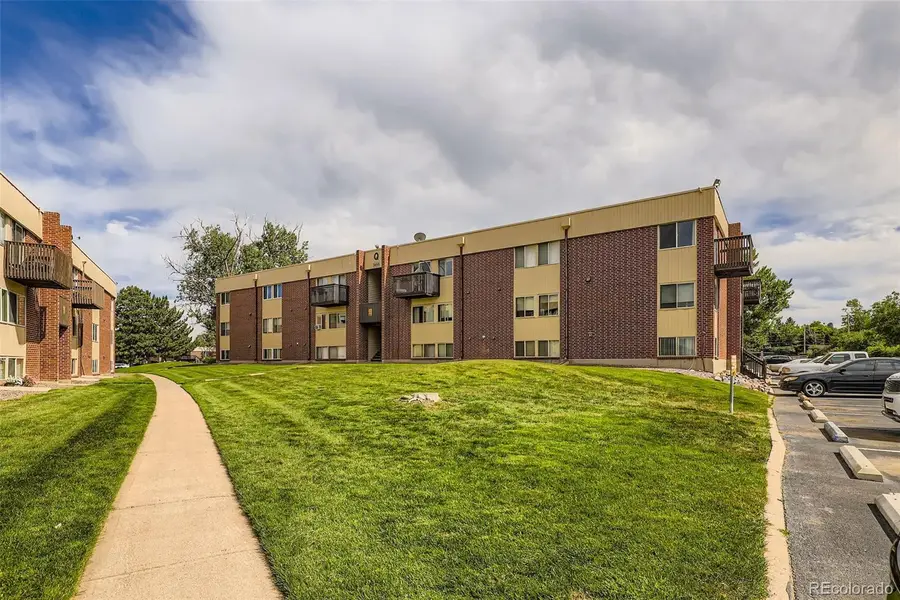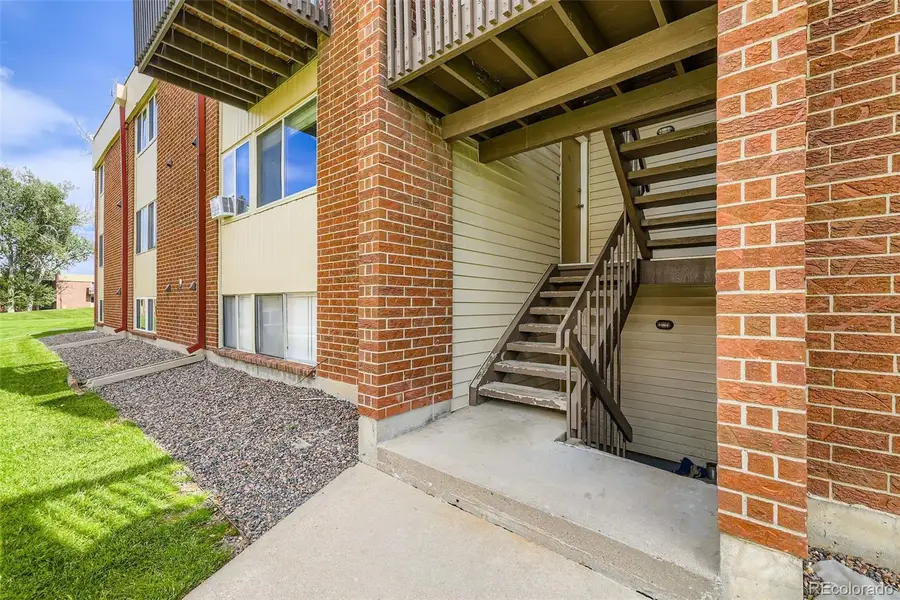3653 S Sheridan Boulevard #16, Denver, CO 80235
Local realty services provided by:Better Homes and Gardens Real Estate Kenney & Company



Listed by:rhonda snyderrhonda@rhondasnyder.com,303-525-3000
Office:urban companies
MLS#:3643433
Source:ML
Price summary
- Price:$165,000
- Price per sq. ft.:$273.18
- Monthly HOA dues:$221
About this home
WHAT A GREAT INVESTMENT!!!! INSTANT EQUITY! New price! Other units in the $200,000s! At this price, the seller is selling at a loss...Get it before its GOOOONE! Check out this 2nd floor condo in Jefferson County: the community called Bear Valley Club! This home is a wonderful value*Plus a 2/1 buydown as well!!!!!! A handy location near roads, retail & more*Are you looking for affordability? This is the one for you! Low HOA dues that also includes heat! This 2nd floor location overlooks a grassy area, not a parking lot! Speaking of parking, this unit has 2 parking space permits that comes with it to park in the open lot*Step inside the home to see the desirable luxury vinyl flooring throughout*Vinyl double paned windows replaced the old ones*There is a living room with a picture window*Next is the dining area located just outside the kitchen*Solid wood cabinetry and all kitchen appliances are included*The primary bedroom is a large sized room with a slider closet*The full bathroom is updated*There is a walk-in utility closet with shelving has laundry hookups*Or if you prefer, each building has laundry machines available in the garden level*THIS UNIT OFFERS A 2/1 BUYDOWN OF THE INTEREST RATE OPPORTUNITY! REDUCED PAYMENTS FOR YEARS 1 AND 2! Contact the listing agent for more details*The community is VA approved & spot FHA approvals*This along with the low HOA & low electric bills make this the most favorable payment monthly scenario*The community amenities include clubhouse, and a playground*The tennis court has been converted to 1/2 basketball court & 1/2 of the court has potential for 2 pickleball courts* This is a solid option for a full time residency, 2nd home possibility or a rental property.
Contact an agent
Home facts
- Year built:1973
- Listing Id #:3643433
Rooms and interior
- Bedrooms:1
- Total bathrooms:1
- Full bathrooms:1
- Living area:604 sq. ft.
Heating and cooling
- Cooling:Air Conditioning-Room
- Heating:Forced Air
Structure and exterior
- Roof:Tar/Gravel
- Year built:1973
- Building area:604 sq. ft.
Schools
- High school:Bear Creek
- Middle school:Carmody
- Elementary school:Westgate
Utilities
- Water:Public
- Sewer:Public Sewer
Finances and disclosures
- Price:$165,000
- Price per sq. ft.:$273.18
- Tax amount:$688 (2024)
New listings near 3653 S Sheridan Boulevard #16
- Open Fri, 3 to 5pmNew
 $575,000Active2 beds 1 baths1,234 sq. ft.
$575,000Active2 beds 1 baths1,234 sq. ft.2692 S Quitman Street, Denver, CO 80219
MLS# 3892078Listed by: MILEHIMODERN - New
 $174,000Active1 beds 2 baths1,200 sq. ft.
$174,000Active1 beds 2 baths1,200 sq. ft.9625 E Center Avenue #10C, Denver, CO 80247
MLS# 4677310Listed by: LARK & KEY REAL ESTATE - New
 $425,000Active2 beds 1 baths816 sq. ft.
$425,000Active2 beds 1 baths816 sq. ft.1205 W 39th Avenue, Denver, CO 80211
MLS# 9272130Listed by: LPT REALTY - New
 $379,900Active2 beds 2 baths1,668 sq. ft.
$379,900Active2 beds 2 baths1,668 sq. ft.7865 E Mississippi Avenue #1601, Denver, CO 80247
MLS# 9826565Listed by: RE/MAX LEADERS - New
 $659,000Active5 beds 3 baths2,426 sq. ft.
$659,000Active5 beds 3 baths2,426 sq. ft.3385 Poplar Street, Denver, CO 80207
MLS# 3605934Listed by: MODUS REAL ESTATE - Open Sun, 1 to 3pmNew
 $305,000Active1 beds 1 baths635 sq. ft.
$305,000Active1 beds 1 baths635 sq. ft.444 17th Street #205, Denver, CO 80202
MLS# 4831273Listed by: RE/MAX PROFESSIONALS - Open Sun, 1 to 4pmNew
 $1,550,000Active7 beds 4 baths4,248 sq. ft.
$1,550,000Active7 beds 4 baths4,248 sq. ft.2690 Stuart Street, Denver, CO 80212
MLS# 5632469Listed by: YOUR CASTLE REAL ESTATE INC - Coming Soon
 $2,895,000Coming Soon5 beds 6 baths
$2,895,000Coming Soon5 beds 6 baths2435 S Josephine Street, Denver, CO 80210
MLS# 5897425Listed by: RE/MAX OF CHERRY CREEK - New
 $1,900,000Active2 beds 4 baths4,138 sq. ft.
$1,900,000Active2 beds 4 baths4,138 sq. ft.1201 N Williams Street #17A, Denver, CO 80218
MLS# 5905529Listed by: LIV SOTHEBY'S INTERNATIONAL REALTY - New
 $590,000Active4 beds 2 baths1,835 sq. ft.
$590,000Active4 beds 2 baths1,835 sq. ft.3351 Poplar Street, Denver, CO 80207
MLS# 6033985Listed by: MODUS REAL ESTATE
