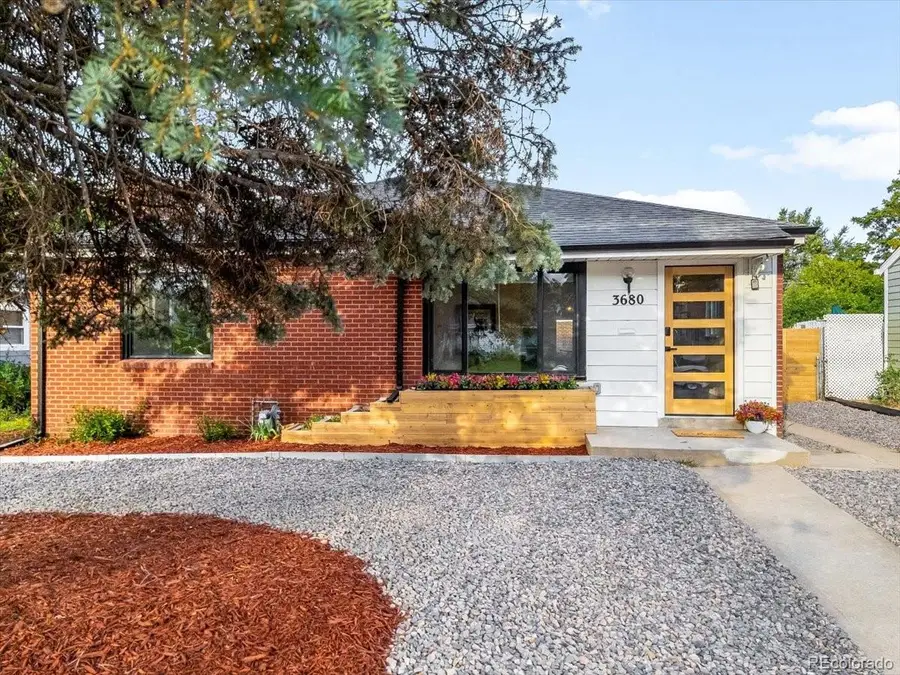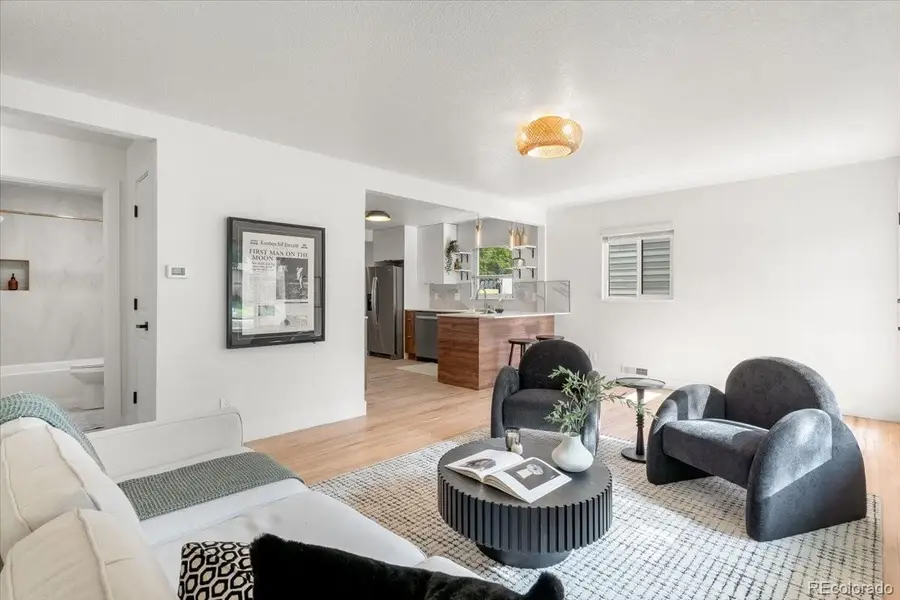3680 Pontiac Street, Denver, CO 80207
Local realty services provided by:Better Homes and Gardens Real Estate Kenney & Company



Listed by:tia jonestia@tdjonesproperties.com,720-722-1875
Office:keller williams realty urban elite
MLS#:7800937
Source:ML
Price summary
- Price:$769,000
- Price per sq. ft.:$291.95
About this home
Welcome to this timeless, FULLY RENOVATED BRICK HOME in the sought-after HISTORIC PARK HILL neighborhood, just steps from CENTRAL PARK TOWN CENTER. This spacious residence offers an exceptionally RARE combination of 5 BEDROOMS and 4 BATHROOMS — a standout feature in Denver’s market, especially at this price point. Every inch has been thoughtfully reimagined with permits pulled for remodel, including a new HVAC SYSTEM, ELECTRICAL, ROOF, WATER HEATER, FURNACE, and WINDOWS—ensuring comfort, efficiency, and peace of mind for years to come. The MAIN LEVEL features THREE BEDROOMS and TWO FULL BATHROOMS, including a stunning PRIMARY SUITE with a spa like ensuite complete with a rain shower and WALK-IN CLOSET. The chef-inspired kitchen boasts sleek European cabinetry, STAINLESS STEEL APPLIANCES, and an open concept layout, perfect for both everyday living and entertaining. Downstairs, the FINISHED BASEMENT offers TWO ADDITIONAL BEDROOMS with EGRESS WINDOWS and 1.5 BATHROOMS, providing flexible space for guests, a home office, or additional living needs. A fully equipped KITCHENETTE / WET BAR includes a full-size refrigerator, microwave area, sink, and dishwasher—ideal for hosting, extended stays, or creating a private lower-level retreat.
Located in vibrant park hill, adjacent to central park, this home offers unbeatable access to neighborhood parks, top rated schools, LOCAL SHOPS, POPULAR RESTAURANTS, and everyday conveniences.
Plus, enjoy a taste of the local scene just minutes away at STATION 26 BREWERY, where a different food trucks parked nightly—offering delicious variety and a fun evening out close to home.
MOVE-IN READY—this home is a rare find. Come and TOUR this home today. The perfect blend of modern living in a CLASSIC DENVER NEIGHBORHOOD.
Contact an agent
Home facts
- Year built:1955
- Listing Id #:7800937
Rooms and interior
- Bedrooms:5
- Total bathrooms:4
- Full bathrooms:1
- Half bathrooms:1
- Living area:2,634 sq. ft.
Heating and cooling
- Cooling:Central Air
- Heating:Forced Air
Structure and exterior
- Roof:Composition
- Year built:1955
- Building area:2,634 sq. ft.
- Lot area:0.14 Acres
Schools
- High school:Northfield
- Middle school:McAuliffe International
- Elementary school:Swigert International
Utilities
- Water:Public
- Sewer:Public Sewer
Finances and disclosures
- Price:$769,000
- Price per sq. ft.:$291.95
- Tax amount:$2,832 (2024)
New listings near 3680 Pontiac Street
- Open Sat, 11am to 1pmNew
 $350,000Active3 beds 3 baths1,888 sq. ft.
$350,000Active3 beds 3 baths1,888 sq. ft.1200 S Monaco St Parkway #24, Denver, CO 80224
MLS# 1754871Listed by: COLDWELL BANKER GLOBAL LUXURY DENVER - New
 $875,000Active6 beds 2 baths1,875 sq. ft.
$875,000Active6 beds 2 baths1,875 sq. ft.946 S Leyden Street, Denver, CO 80224
MLS# 4193233Listed by: YOUR CASTLE REAL ESTATE INC - Open Fri, 4 to 6pmNew
 $920,000Active2 beds 2 baths2,095 sq. ft.
$920,000Active2 beds 2 baths2,095 sq. ft.2090 Bellaire Street, Denver, CO 80207
MLS# 5230796Listed by: KENTWOOD REAL ESTATE CITY PROPERTIES - New
 $4,350,000Active6 beds 6 baths6,038 sq. ft.
$4,350,000Active6 beds 6 baths6,038 sq. ft.1280 S Gaylord Street, Denver, CO 80210
MLS# 7501242Listed by: VINTAGE HOMES OF DENVER, INC. - New
 $415,000Active2 beds 1 baths745 sq. ft.
$415,000Active2 beds 1 baths745 sq. ft.1760 Wabash Street, Denver, CO 80220
MLS# 8611239Listed by: DVX PROPERTIES LLC - Coming Soon
 $890,000Coming Soon4 beds 4 baths
$890,000Coming Soon4 beds 4 baths4020 Fenton Court, Denver, CO 80212
MLS# 9189229Listed by: TRAILHEAD RESIDENTIAL GROUP - Open Fri, 4 to 6pmNew
 $3,695,000Active6 beds 8 baths6,306 sq. ft.
$3,695,000Active6 beds 8 baths6,306 sq. ft.1018 S Vine Street, Denver, CO 80209
MLS# 1595817Listed by: LIV SOTHEBY'S INTERNATIONAL REALTY - New
 $320,000Active2 beds 2 baths1,607 sq. ft.
$320,000Active2 beds 2 baths1,607 sq. ft.7755 E Quincy Avenue #T68, Denver, CO 80237
MLS# 5705019Listed by: PORCHLIGHT REAL ESTATE GROUP - New
 $410,000Active1 beds 1 baths942 sq. ft.
$410,000Active1 beds 1 baths942 sq. ft.925 N Lincoln Street #6J-S, Denver, CO 80203
MLS# 6078000Listed by: NAV REAL ESTATE - New
 $280,000Active0.19 Acres
$280,000Active0.19 Acres3145 W Ada Place, Denver, CO 80219
MLS# 9683635Listed by: ENGEL & VOLKERS DENVER
