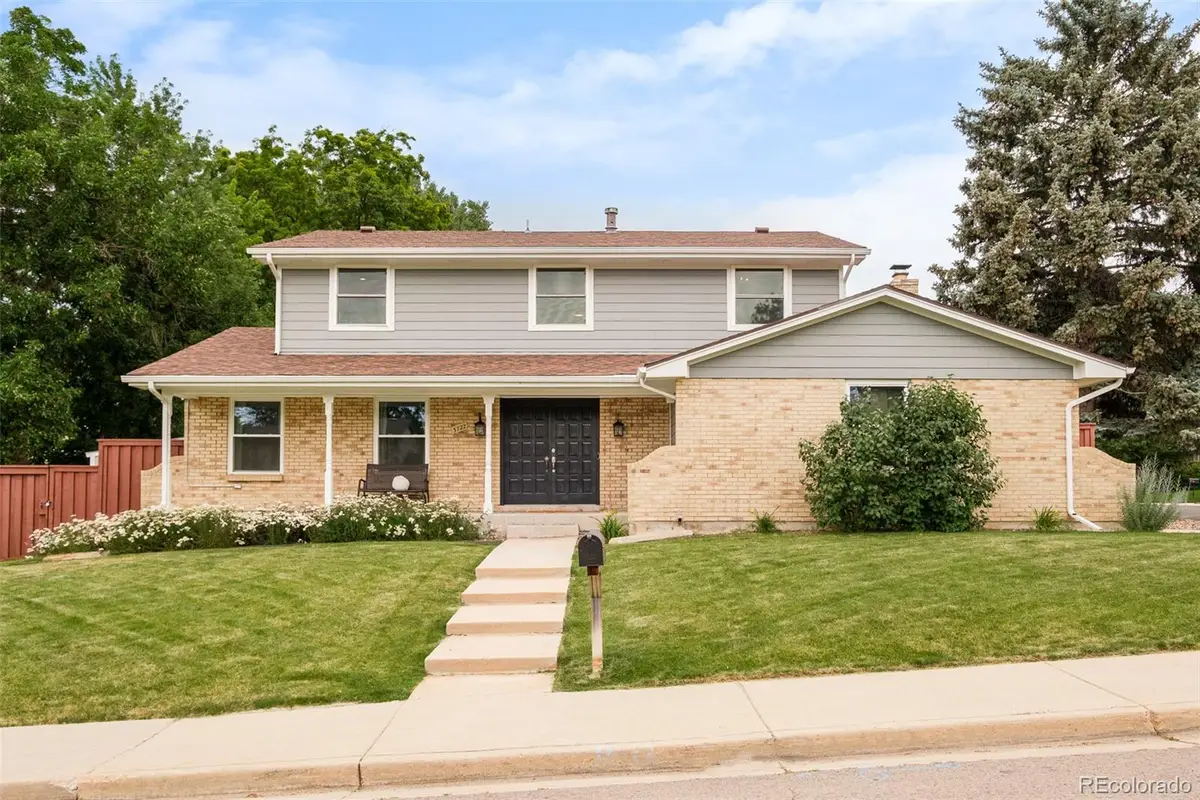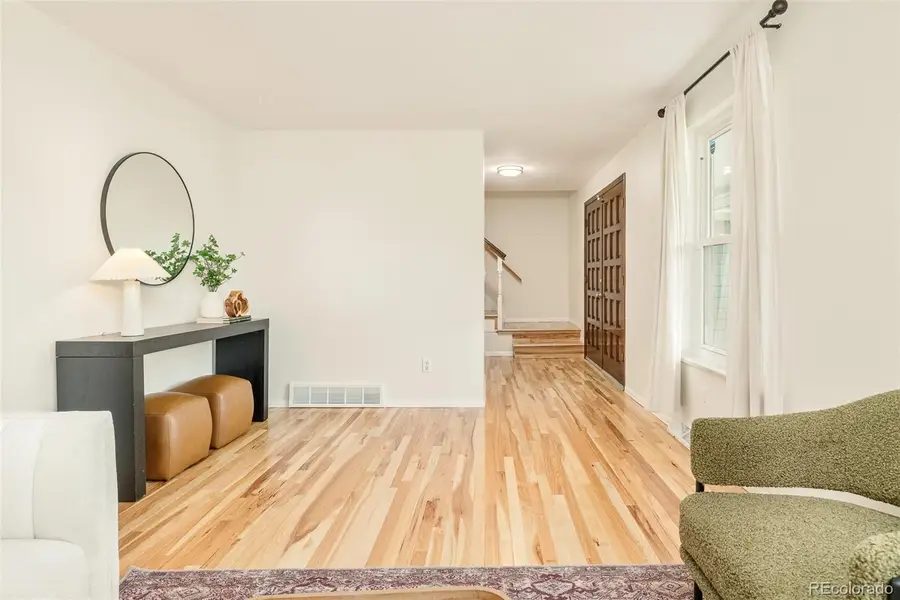3722 S Rosemary Way, Denver, CO 80237
Local realty services provided by:Better Homes and Gardens Real Estate Kenney & Company



3722 S Rosemary Way,Denver, CO 80237
$739,000
- 4 Beds
- 3 Baths
- 2,677 sq. ft.
- Single family
- Active
Upcoming open houses
- Sat, Aug 1611:00 am - 01:00 pm
Listed by:scott noblescott@milehimodern.com,845-750-3283
Office:milehimodern
MLS#:4055252
Source:ML
Price summary
- Price:$739,000
- Price per sq. ft.:$276.06
About this home
Steeped in an enviable locale in coveted Southmoor Park, the location, lot & turnkey residence excites. This recently updated home is characterized by open interiors and modern updates. Beaming curb appeal and a spacious front patio beckons residents further inside. With a thoughtful floorplan, immerse yourself in connected living showcasing updates at every turn. The chef's kitchen presents updated shaker cabinets, quartz counters, gas range, seating, a pantry and indoor/outdoor connectivity w/ large patio doors flowing to the expansive green space. The main level features two spacious living areas beaming with natural light including a wood burning fireplace with brick detailing. Upstairs, the spacious primary suite impresses w/ large windows and a newer en-suite bath with multiple closets. Enjoy the convenience of 3 additional sizable bedrooms on the same level with w/ an additional bath that was recently updated with timeless finishes. The finished basement plays host to a large living space, expansive laundry room and additional storage. The backyard is an entertainer’s or gardener’s dream, featuring a large covered patio and a vast, fenced yard space with mature landscaping, flowers, trees and privacy with 8 foot fence surrounding the property. Relish in the convenience of an attached 2-car garage, automatic irrigation and newer A/C, roof and siding. This neighborhood is well known for being a slice of green heaven in Denver, with both outdoor enthusiasts and urban explorers making their home in this desirable neighborhood with walkability to Southmoor and Rosamond Parks, Whole Foods, shops and restaurants.
Contact an agent
Home facts
- Year built:1970
- Listing Id #:4055252
Rooms and interior
- Bedrooms:4
- Total bathrooms:3
- Full bathrooms:1
- Half bathrooms:1
- Living area:2,677 sq. ft.
Heating and cooling
- Cooling:Attic Fan, Central Air
- Heating:Forced Air, Natural Gas
Structure and exterior
- Roof:Composition
- Year built:1970
- Building area:2,677 sq. ft.
- Lot area:0.2 Acres
Schools
- High school:Thomas Jefferson
- Middle school:Hamilton
- Elementary school:Holm
Utilities
- Water:Public
- Sewer:Public Sewer
Finances and disclosures
- Price:$739,000
- Price per sq. ft.:$276.06
- Tax amount:$3,441 (2024)
New listings near 3722 S Rosemary Way
- New
 $350,000Active3 beds 3 baths1,888 sq. ft.
$350,000Active3 beds 3 baths1,888 sq. ft.1200 S Monaco St Parkway #24, Denver, CO 80224
MLS# 1754871Listed by: COLDWELL BANKER GLOBAL LUXURY DENVER - New
 $875,000Active6 beds 2 baths1,875 sq. ft.
$875,000Active6 beds 2 baths1,875 sq. ft.946 S Leyden Street, Denver, CO 80224
MLS# 4193233Listed by: YOUR CASTLE REAL ESTATE INC - New
 $920,000Active2 beds 2 baths2,095 sq. ft.
$920,000Active2 beds 2 baths2,095 sq. ft.2090 Bellaire Street, Denver, CO 80207
MLS# 5230796Listed by: KENTWOOD REAL ESTATE CITY PROPERTIES - New
 $4,350,000Active6 beds 6 baths6,038 sq. ft.
$4,350,000Active6 beds 6 baths6,038 sq. ft.1280 S Gaylord Street, Denver, CO 80210
MLS# 7501242Listed by: VINTAGE HOMES OF DENVER, INC. - New
 $415,000Active2 beds 1 baths745 sq. ft.
$415,000Active2 beds 1 baths745 sq. ft.1760 Wabash Street, Denver, CO 80220
MLS# 8611239Listed by: DVX PROPERTIES LLC - Coming Soon
 $890,000Coming Soon4 beds 4 baths
$890,000Coming Soon4 beds 4 baths4020 Fenton Court, Denver, CO 80212
MLS# 9189229Listed by: TRAILHEAD RESIDENTIAL GROUP - New
 $3,695,000Active6 beds 8 baths6,306 sq. ft.
$3,695,000Active6 beds 8 baths6,306 sq. ft.1018 S Vine Street, Denver, CO 80209
MLS# 1595817Listed by: LIV SOTHEBY'S INTERNATIONAL REALTY - New
 $320,000Active2 beds 2 baths1,607 sq. ft.
$320,000Active2 beds 2 baths1,607 sq. ft.7755 E Quincy Avenue #T68, Denver, CO 80237
MLS# 5705019Listed by: PORCHLIGHT REAL ESTATE GROUP - New
 $410,000Active1 beds 1 baths942 sq. ft.
$410,000Active1 beds 1 baths942 sq. ft.925 N Lincoln Street #6J-S, Denver, CO 80203
MLS# 6078000Listed by: NAV REAL ESTATE - New
 $280,000Active0.19 Acres
$280,000Active0.19 Acres3145 W Ada Place, Denver, CO 80219
MLS# 9683635Listed by: ENGEL & VOLKERS DENVER
