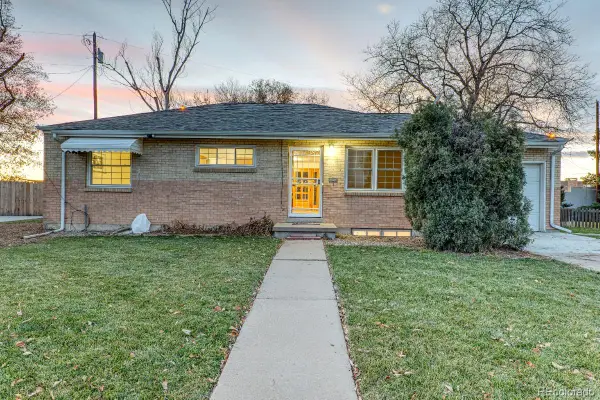3733 N Franklin Street, Denver, CO 80205
Local realty services provided by:Better Homes and Gardens Real Estate Kenney & Company
Listed by: emily chaney, kaitryn hayesemily@hello303.com,303-564-3534
Office: milehimodern
MLS#:9994813
Source:ML
Price summary
- Price:$765,000
- Price per sq. ft.:$454.82
About this home
Step into a piece of Denver’s rich history with this captivating 1886 building, a rare gem that once housed the Railroad Overall Laundry in the heart of the vibrant RiNo Art District. Meticulously preserved and artfully updated, this one-of-a-kind property blends industrial character with contemporary flair, offering a truly distinctive living experience.
The residence lives like a true loft, featuring soaring ceilings, skylights, exposed brick walls, and stone floors that echo the building’s storied past. Designed as an artistic sanctuary, the space includes two a private courtyard—perfect for creativity, entertaining, or quiet reflection.
Modern conveniences are thoughtfully integrated to ensure a comfortable, functional lifestyle. .
Located in the heart of RiNo, just steps from world-class galleries, acclaimed restaurants, and vibrant nightlife, this property captures the spirit of Denver’s most dynamic neighborhood.
Whether you're an art lover, history buff, or urban explorer seeking something extraordinary, this loft is more than a home—it's a living work of art and a rare opportunity to own a piece of the city’s architectural legacy.
Contact an agent
Home facts
- Year built:1886
- Listing ID #:9994813
Rooms and interior
- Bedrooms:3
- Total bathrooms:3
- Full bathrooms:1
- Living area:1,682 sq. ft.
Heating and cooling
- Cooling:Air Conditioning-Room
- Heating:Forced Air, Natural Gas
Structure and exterior
- Roof:Membrane, Rolled/Hot Mop
- Year built:1886
- Building area:1,682 sq. ft.
- Lot area:0.07 Acres
Schools
- High school:Manual
- Middle school:Mcauliffe Manual
- Elementary school:Wyatt
Utilities
- Water:Public
- Sewer:Public Sewer
Finances and disclosures
- Price:$765,000
- Price per sq. ft.:$454.82
- Tax amount:$2,900 (2024)
New listings near 3733 N Franklin Street
- New
 $535,000Active3 beds 1 baths2,184 sq. ft.
$535,000Active3 beds 1 baths2,184 sq. ft.2785 S Hudson Street, Denver, CO 80222
MLS# 2997352Listed by: CASEY & CO. - New
 $725,000Active5 beds 3 baths2,444 sq. ft.
$725,000Active5 beds 3 baths2,444 sq. ft.6851 E Iliff Place, Denver, CO 80224
MLS# 2417153Listed by: HIGH RIDGE REALTY - New
 $500,000Active2 beds 3 baths2,195 sq. ft.
$500,000Active2 beds 3 baths2,195 sq. ft.6000 W Floyd Avenue #212, Denver, CO 80227
MLS# 3423501Listed by: EQUITY COLORADO REAL ESTATE - New
 $889,000Active2 beds 2 baths1,445 sq. ft.
$889,000Active2 beds 2 baths1,445 sq. ft.4735 W 38th Avenue, Denver, CO 80212
MLS# 8154528Listed by: LIVE.LAUGH.DENVER. REAL ESTATE GROUP - New
 $798,000Active3 beds 2 baths2,072 sq. ft.
$798,000Active3 beds 2 baths2,072 sq. ft.2842 N Glencoe Street, Denver, CO 80207
MLS# 2704555Listed by: COMPASS - DENVER - New
 $820,000Active5 beds 5 baths2,632 sq. ft.
$820,000Active5 beds 5 baths2,632 sq. ft.944 Ivanhoe Street, Denver, CO 80220
MLS# 6464709Listed by: SARA SELLS COLORADO - New
 $400,000Active5 beds 2 baths1,924 sq. ft.
$400,000Active5 beds 2 baths1,924 sq. ft.301 W 78th Place, Denver, CO 80221
MLS# 7795349Listed by: KELLER WILLIAMS PREFERRED REALTY - Coming Soon
 $924,900Coming Soon5 beds 4 baths
$924,900Coming Soon5 beds 4 baths453 S Oneida Way, Denver, CO 80224
MLS# 8656263Listed by: BROKERS GUILD HOMES - Coming Soon
 $360,000Coming Soon2 beds 2 baths
$360,000Coming Soon2 beds 2 baths9850 W Stanford Avenue #D, Littleton, CO 80123
MLS# 5719541Listed by: COLDWELL BANKER REALTY 18 - New
 $375,000Active2 beds 2 baths1,044 sq. ft.
$375,000Active2 beds 2 baths1,044 sq. ft.8755 W Berry Avenue #201, Littleton, CO 80123
MLS# 2529716Listed by: KENTWOOD REAL ESTATE CHERRY CREEK
