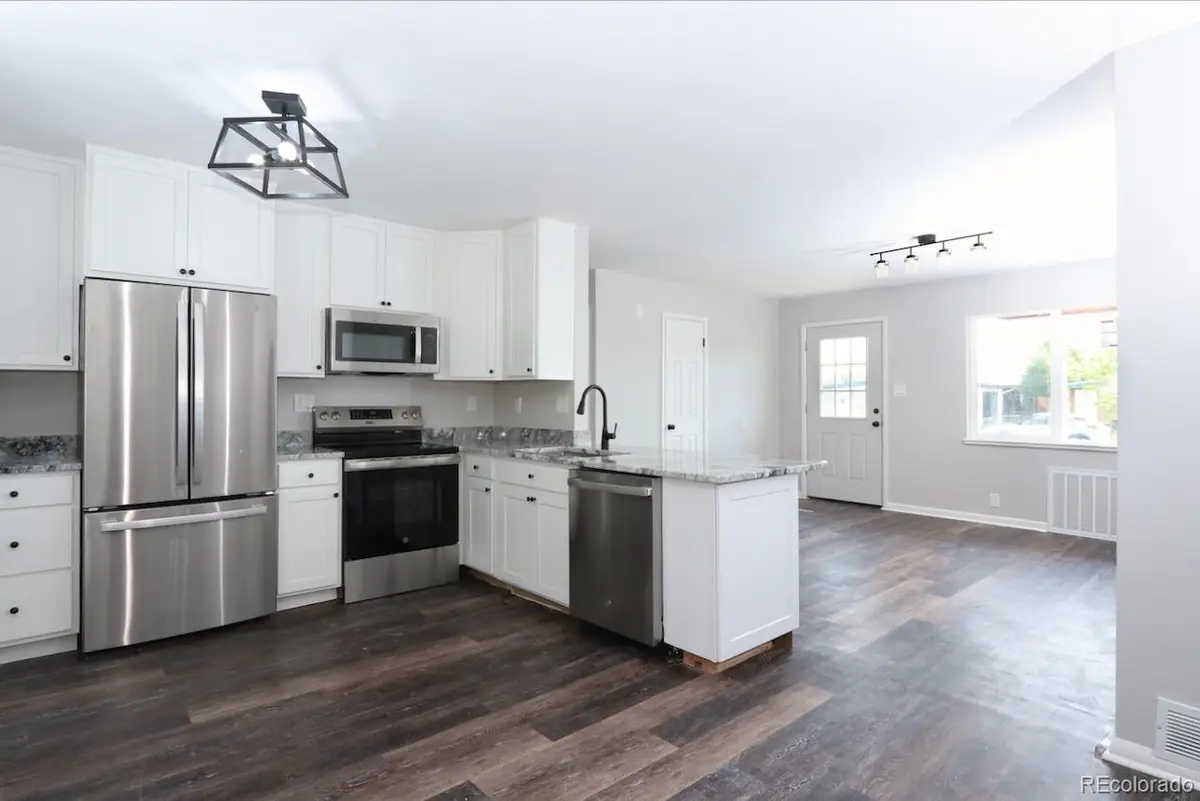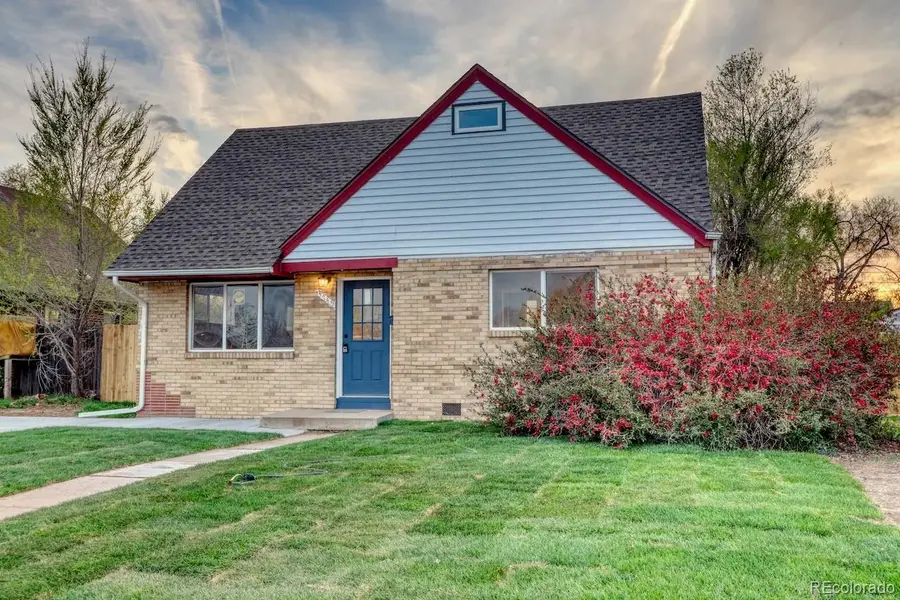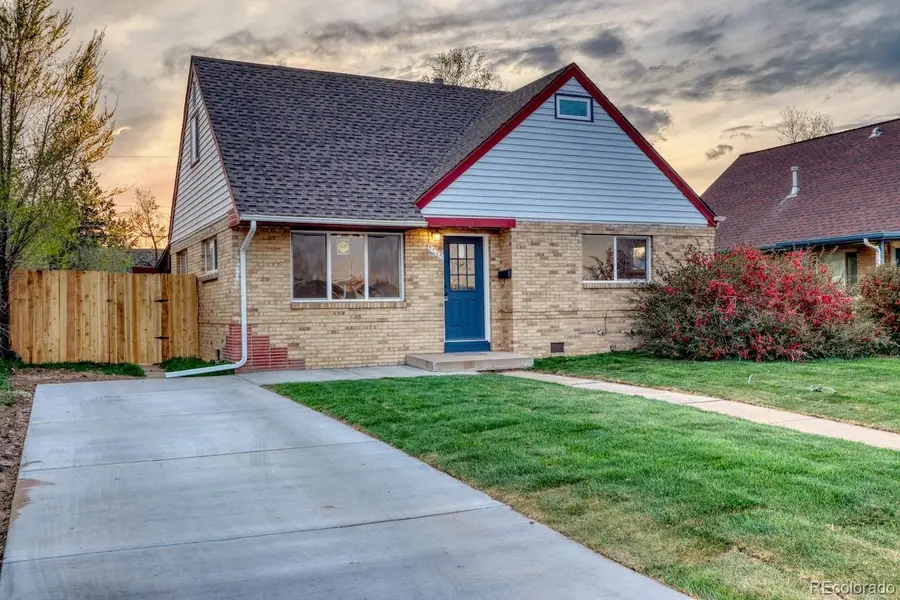3745 Fairfax Street, Denver, CO 80207
Local realty services provided by:Better Homes and Gardens Real Estate Kenney & Company



3745 Fairfax Street,Denver, CO 80207
$499,500
- 3 Beds
- 2 Baths
- 1,605 sq. ft.
- Single family
- Active
Listed by:gene guzzoGUZZO5@AOL.COM,720-422-2956
Office:homesmart realty partners
MLS#:9443435
Source:ML
Price summary
- Price:$499,500
- Price per sq. ft.:$311.21
About this home
'PRICED TO SELL NOW' Back on the market so do yourself a favor and check out or revisit the totally redesigned main level 'Open Floor Plan' which features a good sized kitchen, a 3 stool breakfast nook, additional cabinets and counter space and ample eating space. This is a terrific remodeled brick 2 story home in the desirable Park Hill/Franklin Park subdivision near downtown Denver. The good sized fenced lot has alley access with a newly constructed 1 car detached garage (with a set up for an electric charging station) and 2 extra off street parking spaces in the alley. There is an additional off street parking space in the front yard with a newly poured concrete pad. High quality fully remodeled interior. The stunning kitchen remodel features all new cabinets, a 3 stool breakfast bar, granite countertops, stainless steel appliances, tile floors and contemporary lighting fixtures. Luxury Vinyl flooring and new carpet and pad on the main level and upper level. 1605 square feet of living space including 2 good sized main floor bedrooms. The main floor full bathroom features new designer tile walls and floor, a new vanity and toilet and new lighting. At the top of the stairs there is a bonus room of versatile space. Check out the office with room for 2 desks or cabinets and shelves. The very large upper level master suite with a walk in closet features a stunning master bathroom with designer tile floors and shower walls, a new toilet and vanity and new lighting fixtures. There is a split air conditioner/heat source unit for the upper level. New carpet and pad in the master suite. The front yard has new sod. The location is in close proximity to Downtown Denver, schools and public transportation, I-70 and I-25 and endless shopping and dining. Take a look at this great Park Hill listing and you wont be disappointed.
Contact an agent
Home facts
- Year built:1954
- Listing Id #:9443435
Rooms and interior
- Bedrooms:3
- Total bathrooms:2
- Full bathrooms:1
- Living area:1,605 sq. ft.
Heating and cooling
- Cooling:Air Conditioning-Room
- Heating:Electric, Forced Air
Structure and exterior
- Roof:Shingle
- Year built:1954
- Building area:1,605 sq. ft.
- Lot area:0.15 Acres
Schools
- High school:East
- Middle school:McAuliffe International
- Elementary school:Smith Renaissance
Utilities
- Water:Public
- Sewer:Public Sewer
Finances and disclosures
- Price:$499,500
- Price per sq. ft.:$311.21
- Tax amount:$2,062 (2024)
New listings near 3745 Fairfax Street
- New
 $350,000Active3 beds 3 baths1,888 sq. ft.
$350,000Active3 beds 3 baths1,888 sq. ft.1200 S Monaco St Parkway #24, Denver, CO 80224
MLS# 1754871Listed by: COLDWELL BANKER GLOBAL LUXURY DENVER - New
 $875,000Active6 beds 2 baths1,875 sq. ft.
$875,000Active6 beds 2 baths1,875 sq. ft.946 S Leyden Street, Denver, CO 80224
MLS# 4193233Listed by: YOUR CASTLE REAL ESTATE INC - New
 $920,000Active2 beds 2 baths2,095 sq. ft.
$920,000Active2 beds 2 baths2,095 sq. ft.2090 Bellaire Street, Denver, CO 80207
MLS# 5230796Listed by: KENTWOOD REAL ESTATE CITY PROPERTIES - New
 $4,350,000Active6 beds 6 baths6,038 sq. ft.
$4,350,000Active6 beds 6 baths6,038 sq. ft.1280 S Gaylord Street, Denver, CO 80210
MLS# 7501242Listed by: VINTAGE HOMES OF DENVER, INC. - New
 $415,000Active2 beds 1 baths745 sq. ft.
$415,000Active2 beds 1 baths745 sq. ft.1760 Wabash Street, Denver, CO 80220
MLS# 8611239Listed by: DVX PROPERTIES LLC - Coming Soon
 $890,000Coming Soon4 beds 4 baths
$890,000Coming Soon4 beds 4 baths4020 Fenton Court, Denver, CO 80212
MLS# 9189229Listed by: TRAILHEAD RESIDENTIAL GROUP - New
 $3,695,000Active6 beds 8 baths6,306 sq. ft.
$3,695,000Active6 beds 8 baths6,306 sq. ft.1018 S Vine Street, Denver, CO 80209
MLS# 1595817Listed by: LIV SOTHEBY'S INTERNATIONAL REALTY - New
 $320,000Active2 beds 2 baths1,607 sq. ft.
$320,000Active2 beds 2 baths1,607 sq. ft.7755 E Quincy Avenue #T68, Denver, CO 80237
MLS# 5705019Listed by: PORCHLIGHT REAL ESTATE GROUP - New
 $410,000Active1 beds 1 baths942 sq. ft.
$410,000Active1 beds 1 baths942 sq. ft.925 N Lincoln Street #6J-S, Denver, CO 80203
MLS# 6078000Listed by: NAV REAL ESTATE - New
 $280,000Active0.19 Acres
$280,000Active0.19 Acres3145 W Ada Place, Denver, CO 80219
MLS# 9683635Listed by: ENGEL & VOLKERS DENVER
