3758 Newton Street, Denver, CO 80211
Local realty services provided by:Better Homes and Gardens Real Estate Kenney & Company
3758 Newton Street,Denver, CO 80211
$730,000
- 3 Beds
- 2 Baths
- 2,065 sq. ft.
- Single family
- Active
Listed by:emily wallerewaller@thegroupinc.com,720-231-7183
Office:the group inc - centerra
MLS#:6699414
Source:ML
Price summary
- Price:$730,000
- Price per sq. ft.:$353.51
About this home
Situated in the heart of the sought-after West Highlands, this 3 bedroom, 2 bathroom home that fuses classic Denver charm with modern conveniences. Inside, the welcoming living room showcases hardwood floors, abundant natural light, and a cozy fireplace that creates an inviting atmosphere. The unique layout flows nicely from the family room, into the dining area and open kitchen, making it ideal for casual meals or entertaining. Upstairs you will find three generous bedrooms and a full bath. The finished basement adds valuable living space with a family room and second bathroom and laundry area, enhancing the home’s overall functionality or utilizing it as a separate space for guests hosting a separate entrance. Outside, the private backyard features a patio ideal for dining al fresco, and plenty of space for your own creative landscaping or gardening plans. A detached garage provides additional convenience and storage, as well as two additional parking spaces. Beyond the home itself, the location offers unparalleled access to some of Denver’s most vibrant amenities, with Tennyson Street and Highlands Square just blocks away, offering trendy restaurants, breweries, coffee shops, and boutique shopping. Enjoy quick access to downtown Denver and endless cultural opportunities including museums, theaters, and sporting events. With the blend of character and unbeatable location, this property is a rare opportunity to enjoy one of Denver’s most dynamic and desirable neighborhoods in comfort and style.
Contact an agent
Home facts
- Year built:1925
- Listing ID #:6699414
Rooms and interior
- Bedrooms:3
- Total bathrooms:2
- Full bathrooms:1
- Living area:2,065 sq. ft.
Heating and cooling
- Cooling:Central Air
- Heating:Forced Air
Structure and exterior
- Roof:Composition
- Year built:1925
- Building area:2,065 sq. ft.
- Lot area:0.15 Acres
Schools
- High school:North
- Middle school:Skinner
- Elementary school:Edison
Utilities
- Water:Public
- Sewer:Public Sewer
Finances and disclosures
- Price:$730,000
- Price per sq. ft.:$353.51
- Tax amount:$3,605 (2024)
New listings near 3758 Newton Street
- Coming Soon
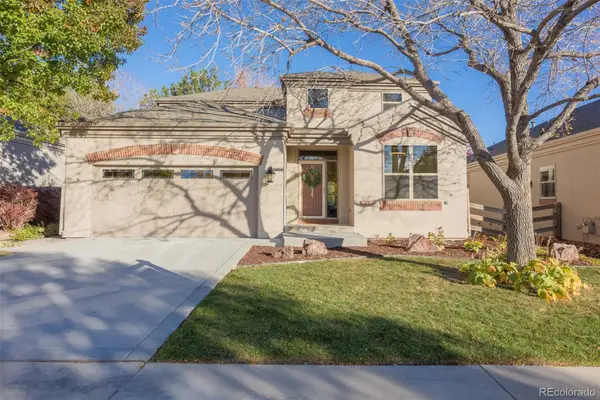 $899,500Coming Soon5 beds 3 baths
$899,500Coming Soon5 beds 3 baths6700 W Dorado Drive #41, Littleton, CO 80123
MLS# 6849237Listed by: SELL YOUR WAY REALTY LLC - Coming Soon
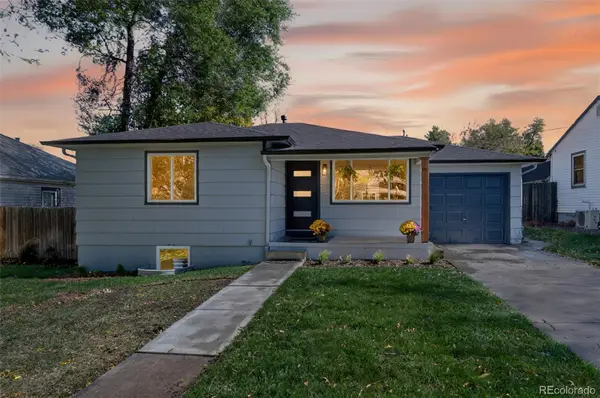 $750,000Coming Soon4 beds 2 baths
$750,000Coming Soon4 beds 2 baths1856 S Steele Street, Denver, CO 80210
MLS# 1564449Listed by: MB DELAHANTY & ASSOCIATES - Open Sat, 1 to 3pmNew
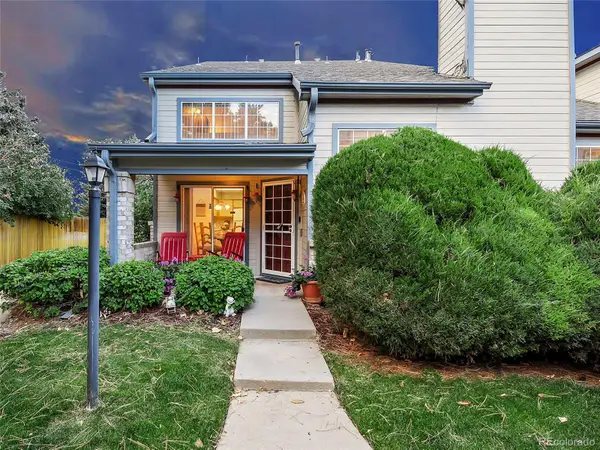 $399,900Active2 beds 3 baths1,311 sq. ft.
$399,900Active2 beds 3 baths1,311 sq. ft.4301 S Pierce Street #3E, Littleton, CO 80123
MLS# 1681614Listed by: GUARDIAN REAL ESTATE GROUP - New
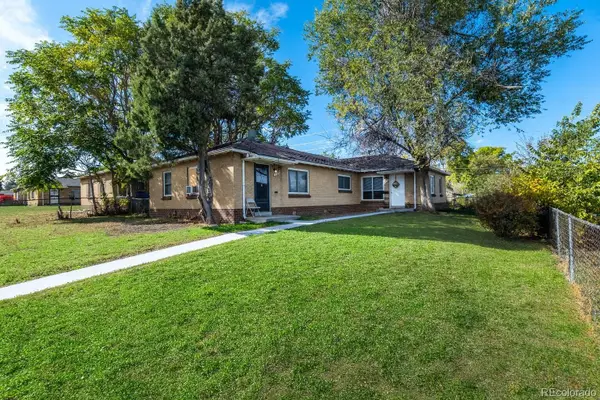 $676,000Active4 beds 2 baths1,713 sq. ft.
$676,000Active4 beds 2 baths1,713 sq. ft.3255-3259 Pontiac Street, Denver, CO 80207
MLS# 5074456Listed by: COLDWELL BANKER REALTY 18 - New
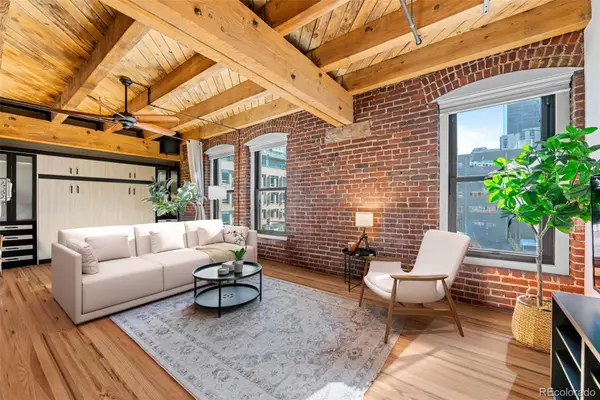 $655,000Active1 beds 2 baths1,388 sq. ft.
$655,000Active1 beds 2 baths1,388 sq. ft.1745 Wazee Street #3C, Denver, CO 80202
MLS# 7730538Listed by: SLIFER SMITH AND FRAMPTON REAL ESTATE - Coming Soon
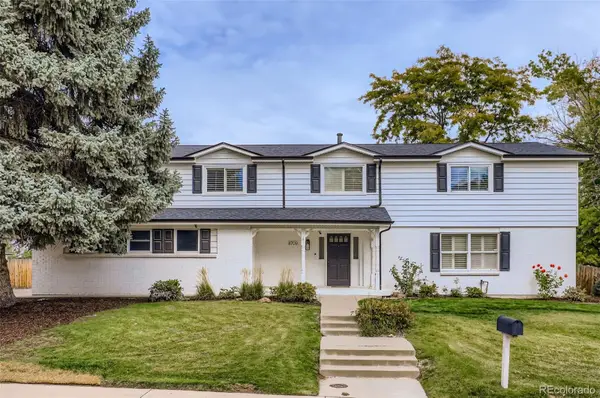 $970,000Coming Soon5 beds 4 baths
$970,000Coming Soon5 beds 4 baths8709 E Kenyon Avenue, Denver, CO 80237
MLS# 1676430Listed by: THRIVE REAL ESTATE GROUP - Coming Soon
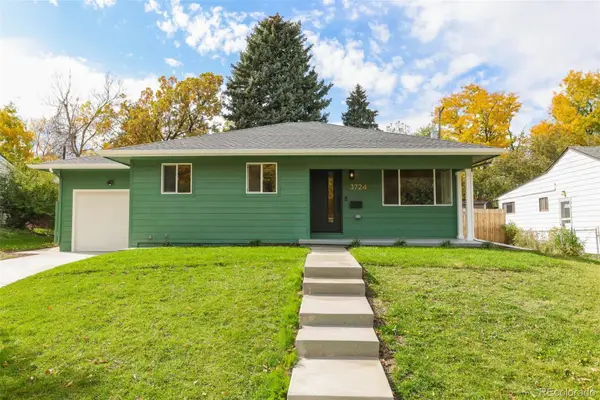 $850,000Coming Soon3 beds 2 baths
$850,000Coming Soon3 beds 2 baths3724 E Nielsen Lane, Denver, CO 80210
MLS# 8926740Listed by: COLDWELL BANKER REALTY 18 - New
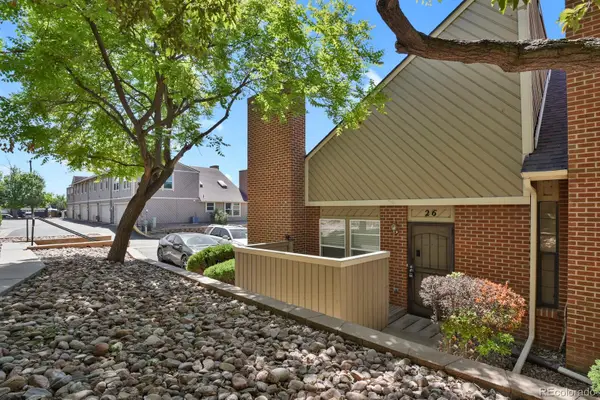 $335,000Active2 beds 2 baths1,082 sq. ft.
$335,000Active2 beds 2 baths1,082 sq. ft.3300 W Florida Avenue #26, Denver, CO 80219
MLS# 1532830Listed by: HOMESMART - Coming Soon
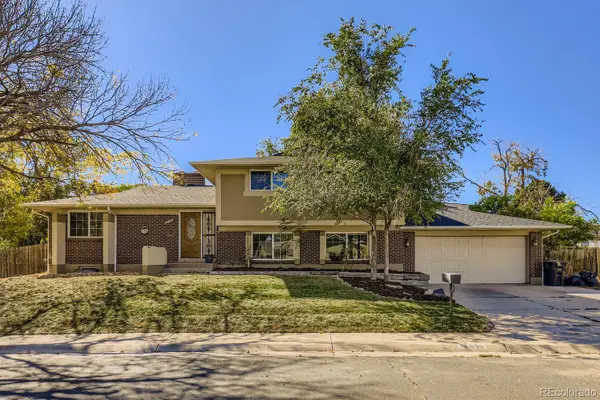 $499,999Coming Soon5 beds 3 baths
$499,999Coming Soon5 beds 3 baths12890 E 48th Avenue, Denver, CO 80239
MLS# 7998820Listed by: PAK HOME REALTY - New
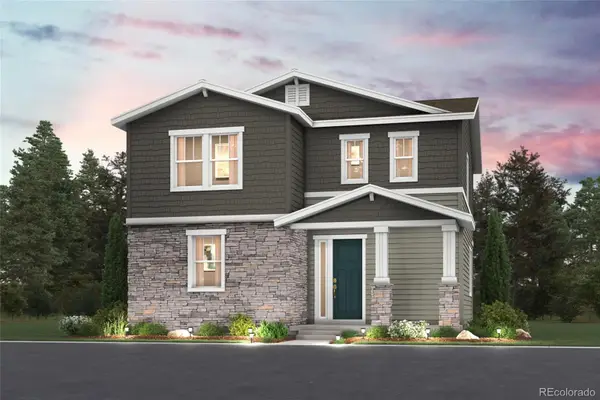 $549,990Active3 beds 3 baths1,921 sq. ft.
$549,990Active3 beds 3 baths1,921 sq. ft.22726 E 47th Place, Aurora, CO 80019
MLS# 8125378Listed by: LANDMARK RESIDENTIAL BROKERAGE
