3775 S Forest Way, Denver, CO 80237
Local realty services provided by:Better Homes and Gardens Real Estate Kenney & Company
3775 S Forest Way,Denver, CO 80237
$1,450,000
- 5 Beds
- 3 Baths
- 3,548 sq. ft.
- Single family
- Pending
Listed by: byron stuart, athena brownsonByron.Stuart@Compass.com,720-527-3329
Office: compass - denver
MLS#:5184333
Source:ML
Price summary
- Price:$1,450,000
- Price per sq. ft.:$408.68
- Monthly HOA dues:$6.25
About this home
This is not your typical remodel. It is a complete reimagining of a 1960s ranch, rebuilt from the studs up to showcase modern design while preserving timeless mid-century character. Every inch has been elevated with thoughtful craftsmanship, creating a home that feels fresh, functional, and unforgettable.
Step inside to an open, sun-filled layout where wide-plank hardwood floors, designer lighting, and a striking stone fireplace set the tone. The chef’s kitchen is both beautiful and practical, featuring rich wood cabinetry, quartz countertops, high-end appliances, and a built-in wine fridge, perfect for gathering with friends and family. The seamless flow from the kitchen to the living and dining spaces makes entertaining effortless.
The main level includes three spacious bedrooms, highlighted by a serene primary suite with a spa-inspired bathroom. Downstairs, the fully finished basement expands your possibilities with two additional bedrooms, a sleek wet bar, and a large bonus room that works beautifully as a home theater, gym, or guest retreat.
Out back you’ll find a private oasis with a landscaped yard that suits quiet mornings, summer barbecues, or evenings by the firepit. The home sits on a quiet street in a close-knit neighborhood just steps from parks and top-rated schools, with quick access to Downtown Denver and the DTC.
Surrounded by beautifully renovated homes and luxury estates, this property offers not only style and comfort but also a smart investment in a thriving community. If you’ve been searching for a move-in-ready ranch that feels custom and curated, this is the one.
Contact an agent
Home facts
- Year built:1959
- Listing ID #:5184333
Rooms and interior
- Bedrooms:5
- Total bathrooms:3
- Full bathrooms:1
- Half bathrooms:1
- Living area:3,548 sq. ft.
Heating and cooling
- Cooling:Central Air
- Heating:Baseboard, Forced Air, Radiant
Structure and exterior
- Roof:Composition
- Year built:1959
- Building area:3,548 sq. ft.
- Lot area:0.31 Acres
Schools
- High school:Thomas Jefferson
- Middle school:Hamilton
- Elementary school:Southmoor
Utilities
- Sewer:Public Sewer
Finances and disclosures
- Price:$1,450,000
- Price per sq. ft.:$408.68
- Tax amount:$4,539 (2024)
New listings near 3775 S Forest Way
- Coming Soon
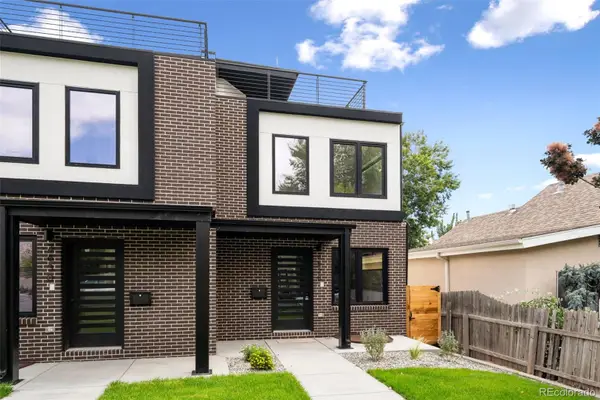 $975,000Coming Soon3 beds 4 baths
$975,000Coming Soon3 beds 4 baths3628 Kalamath Street, Denver, CO 80211
MLS# 4092209Listed by: COMPASS - DENVER - New
 $189,000Active1 beds 1 baths801 sq. ft.
$189,000Active1 beds 1 baths801 sq. ft.2880 S Locust Street #300N, Denver, CO 80222
MLS# 5511029Listed by: EXP REALTY, LLC - New
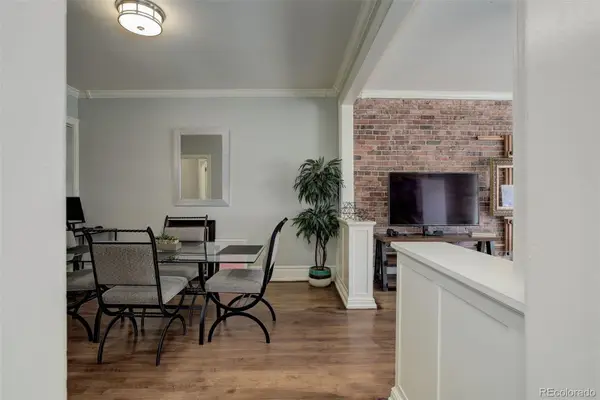 $275,000Active2 beds 1 baths910 sq. ft.
$275,000Active2 beds 1 baths910 sq. ft.521 E 14th Avenue #18, Denver, CO 80203
MLS# 7682743Listed by: COLDWELL BANKER REALTY 56 - New
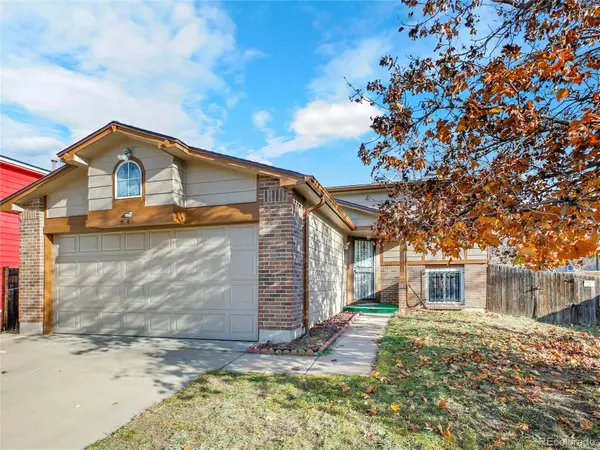 $450,000Active4 beds 2 baths1,665 sq. ft.
$450,000Active4 beds 2 baths1,665 sq. ft.4684 Eugene Way, Denver, CO 80239
MLS# 6993041Listed by: BROKERS GUILD HOMES - Coming Soon
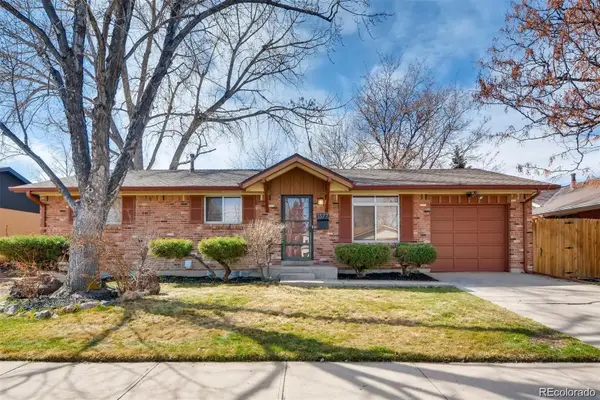 $585,000Coming Soon4 beds 3 baths
$585,000Coming Soon4 beds 3 baths1377 S Oneida Street, Denver, CO 80224
MLS# 4313049Listed by: JPAR MODERN REAL ESTATE - New
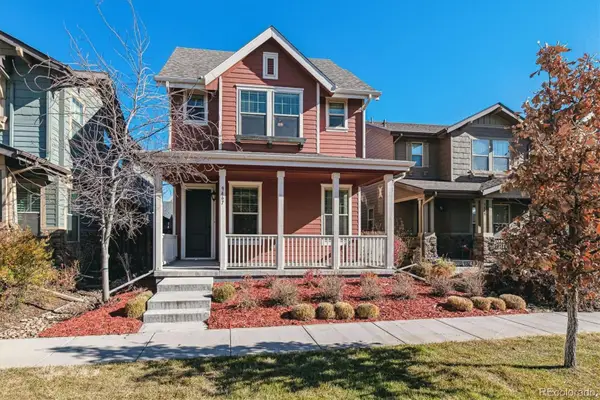 $759,000Active4 beds 3 baths2,750 sq. ft.
$759,000Active4 beds 3 baths2,750 sq. ft.9467 E 52nd Avenue, Denver, CO 80238
MLS# 8024931Listed by: DISTINCTIVE FLATS LLC - New
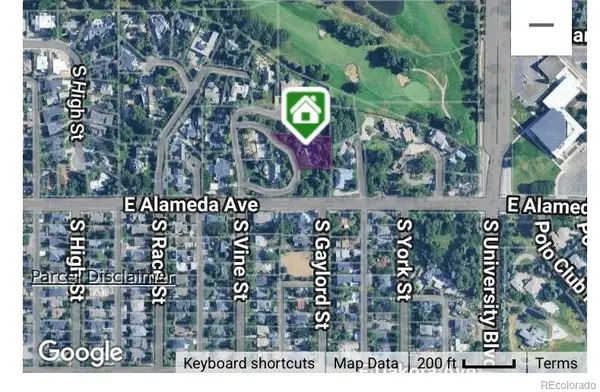 $3,995,000Active0.51 Acres
$3,995,000Active0.51 Acres2155 E Alameda Avenue, Denver, CO 80209
MLS# 9917229Listed by: URBAN MARKET PARTNERS LLC - New
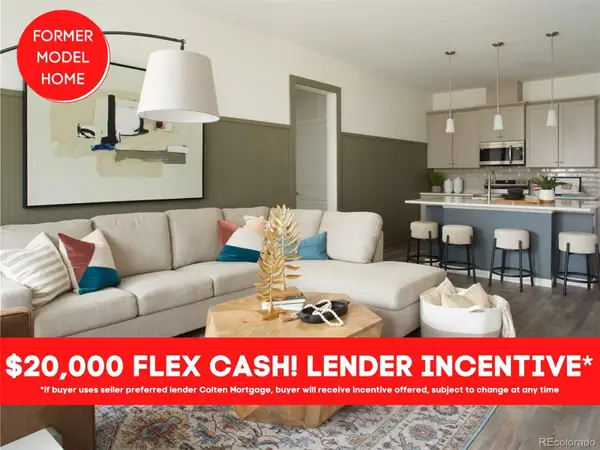 $379,990Active3 beds 2 baths1,162 sq. ft.
$379,990Active3 beds 2 baths1,162 sq. ft.6153 N Ceylon Street #9-102, Denver, CO 80249
MLS# 3399745Listed by: LANDMARK RESIDENTIAL BROKERAGE - New
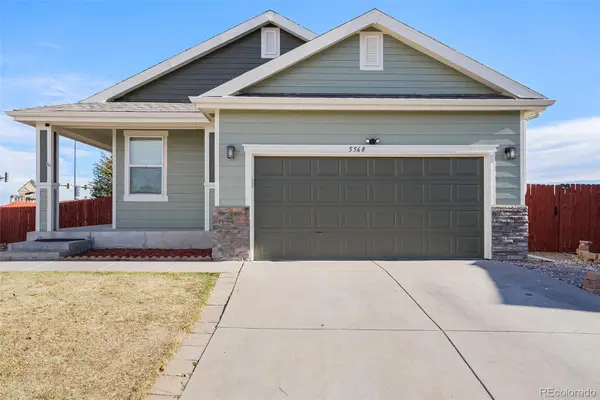 $509,000Active3 beds 2 baths2,826 sq. ft.
$509,000Active3 beds 2 baths2,826 sq. ft.5568 Lewiston Court, Denver, CO 80239
MLS# 6309600Listed by: ORCHARD BROKERAGE LLC - New
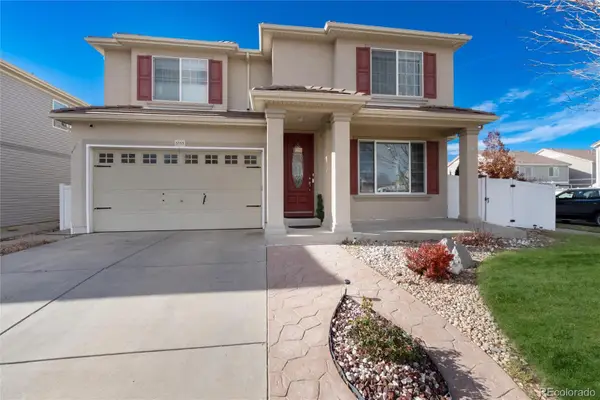 $739,000Active5 beds 3 baths4,639 sq. ft.
$739,000Active5 beds 3 baths4,639 sq. ft.5293 Malaya St, Denver, CO 80249
MLS# 3122940Listed by: BROKER BAKFORD LLC
