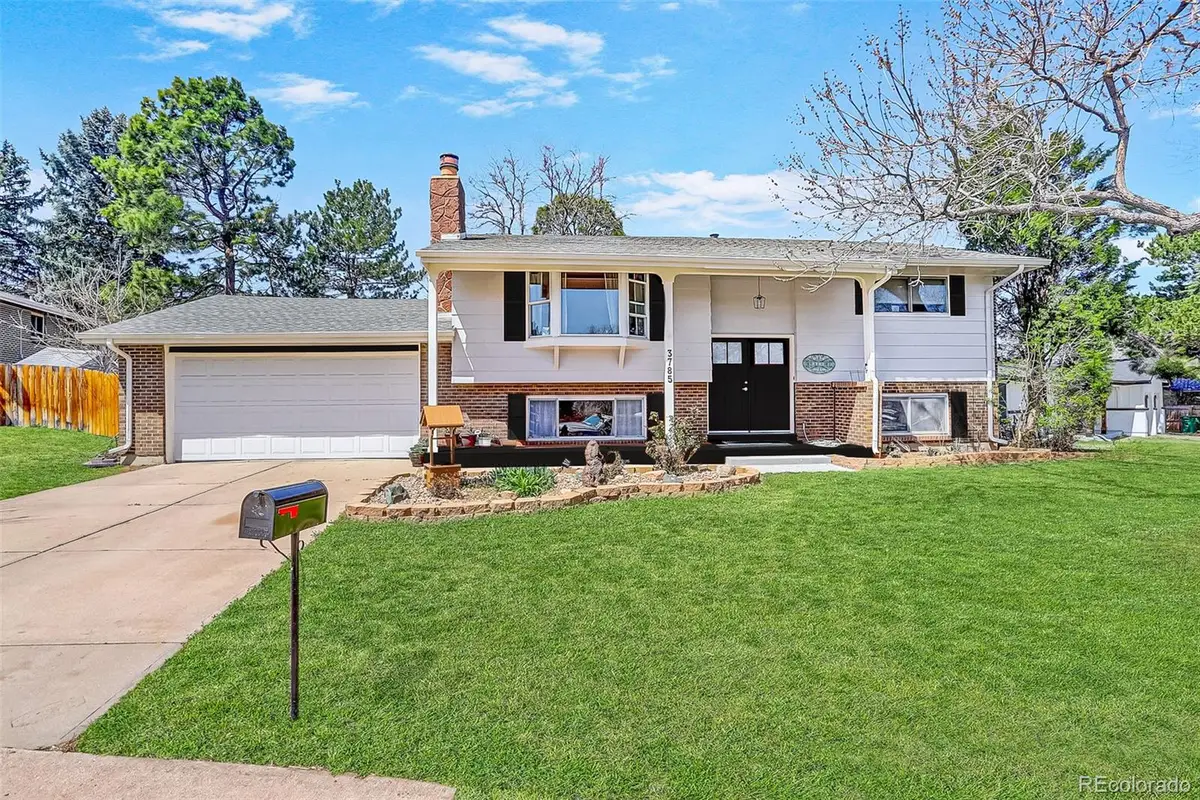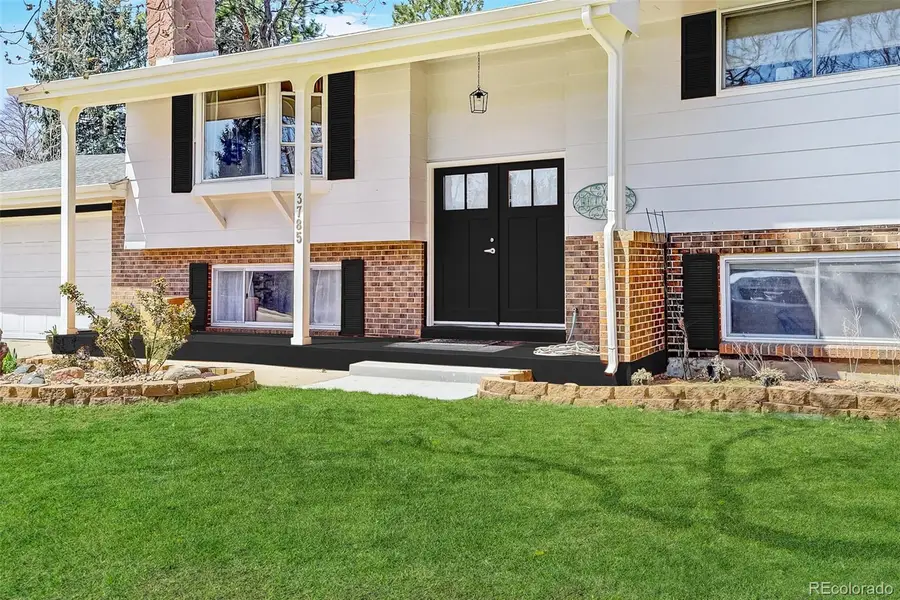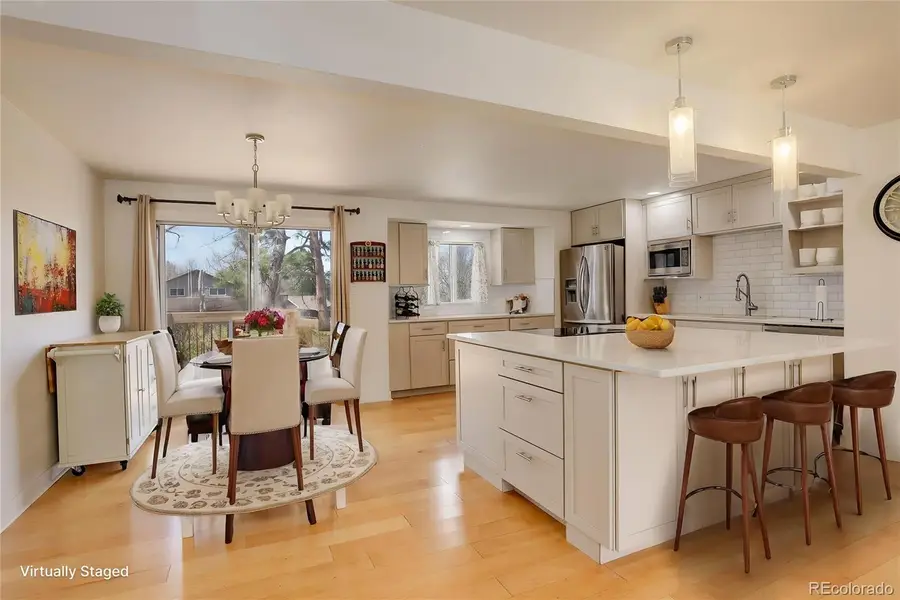3785 S Benton Way, Denver, CO 80235
Local realty services provided by:Better Homes and Gardens Real Estate Kenney & Company



3785 S Benton Way,Denver, CO 80235
$670,000
- 4 Beds
- 3 Baths
- 2,087 sq. ft.
- Single family
- Active
Listed by:donna m. jarockthanksdonna@gmail.com,303-718-6285
Office:coldwell banker realty 24
MLS#:3657603
Source:ML
Price summary
- Price:$670,000
- Price per sq. ft.:$321.03
- Monthly HOA dues:$3.33
About this home
Price Improvement this one's not waiting - Price Improved & Ready to Go! Quick Possession - Now Listed Below Market - Instant Equity Potential !! Bring all Offers!!! Seller will entertain any reasonable offer! This is a turn key home.
This beautifully renovated 4-bedroom, 3-bath, Bi-Level home in the highly sought-after Pinecrest neighborhood is ready to impress! Step into the stunning upgraded kitchen featuring soft-close cabinetry, gleaming quartz countertops, stainless steel appliances. A perfectly positioned island offering abundant storage and workspace allows for all the entertainment and cooking you can dream of.
The main living area is flooded with natural light and showcases relaxing paint color and wide plank flooring that flows seamlessly throughout. Down the hall, you’ll find the spacious primary suite with a private bathroom, along with a secondary bedroom or study just steps away.
Head downstairs to a cozy second living area, complete with a sophisticated fireplace, that defines the room and creates warmth and ambiance for relaxing. Additionally, another full bathroom, and two additional bedrooms—perfect for guests, a home office, or a growing family. Another ½ bath for guests that are visiting and enjoying the lower level.
Out back, enjoy a large fenced-in yard and an expansive double deck—ideal for entertaining or simply relaxing with family. Fire up the grill and soak in the outdoor space, perfect for any season. Huge Storage shed in the back of the yard for all the toys.
All components including Roof, Washer, Dryer, Paint, Fixtures, Flooring, Carpet, Hot Water Heater, Furnace and AC all new in 2022!
Conveniently located just minutes from shopping, dining, golf, and within walking distance to a park, this home offers both comfort and convenience. Photos don’t do it justice—come see the charm and quality for yourself!
Contact an agent
Home facts
- Year built:1967
- Listing Id #:3657603
Rooms and interior
- Bedrooms:4
- Total bathrooms:3
- Full bathrooms:1
- Living area:2,087 sq. ft.
Heating and cooling
- Cooling:Central Air
- Heating:Forced Air, Natural Gas
Structure and exterior
- Year built:1967
- Building area:2,087 sq. ft.
- Lot area:0.26 Acres
Schools
- High school:John F. Kennedy
- Middle school:DSST: College View
- Elementary school:Sabin
Utilities
- Water:Public
- Sewer:Public Sewer
Finances and disclosures
- Price:$670,000
- Price per sq. ft.:$321.03
- Tax amount:$3,337 (2024)
New listings near 3785 S Benton Way
- Open Sat, 11am to 1pmNew
 $350,000Active3 beds 3 baths1,888 sq. ft.
$350,000Active3 beds 3 baths1,888 sq. ft.1200 S Monaco St Parkway #24, Denver, CO 80224
MLS# 1754871Listed by: COLDWELL BANKER GLOBAL LUXURY DENVER - New
 $875,000Active6 beds 2 baths1,875 sq. ft.
$875,000Active6 beds 2 baths1,875 sq. ft.946 S Leyden Street, Denver, CO 80224
MLS# 4193233Listed by: YOUR CASTLE REAL ESTATE INC - Open Fri, 4 to 6pmNew
 $920,000Active2 beds 2 baths2,095 sq. ft.
$920,000Active2 beds 2 baths2,095 sq. ft.2090 Bellaire Street, Denver, CO 80207
MLS# 5230796Listed by: KENTWOOD REAL ESTATE CITY PROPERTIES - New
 $4,350,000Active6 beds 6 baths6,038 sq. ft.
$4,350,000Active6 beds 6 baths6,038 sq. ft.1280 S Gaylord Street, Denver, CO 80210
MLS# 7501242Listed by: VINTAGE HOMES OF DENVER, INC. - New
 $415,000Active2 beds 1 baths745 sq. ft.
$415,000Active2 beds 1 baths745 sq. ft.1760 Wabash Street, Denver, CO 80220
MLS# 8611239Listed by: DVX PROPERTIES LLC - Coming Soon
 $890,000Coming Soon4 beds 4 baths
$890,000Coming Soon4 beds 4 baths4020 Fenton Court, Denver, CO 80212
MLS# 9189229Listed by: TRAILHEAD RESIDENTIAL GROUP - Open Fri, 4 to 6pmNew
 $3,695,000Active6 beds 8 baths6,306 sq. ft.
$3,695,000Active6 beds 8 baths6,306 sq. ft.1018 S Vine Street, Denver, CO 80209
MLS# 1595817Listed by: LIV SOTHEBY'S INTERNATIONAL REALTY - New
 $320,000Active2 beds 2 baths1,607 sq. ft.
$320,000Active2 beds 2 baths1,607 sq. ft.7755 E Quincy Avenue #T68, Denver, CO 80237
MLS# 5705019Listed by: PORCHLIGHT REAL ESTATE GROUP - New
 $410,000Active1 beds 1 baths942 sq. ft.
$410,000Active1 beds 1 baths942 sq. ft.925 N Lincoln Street #6J-S, Denver, CO 80203
MLS# 6078000Listed by: NAV REAL ESTATE - New
 $280,000Active0.19 Acres
$280,000Active0.19 Acres3145 W Ada Place, Denver, CO 80219
MLS# 9683635Listed by: ENGEL & VOLKERS DENVER
