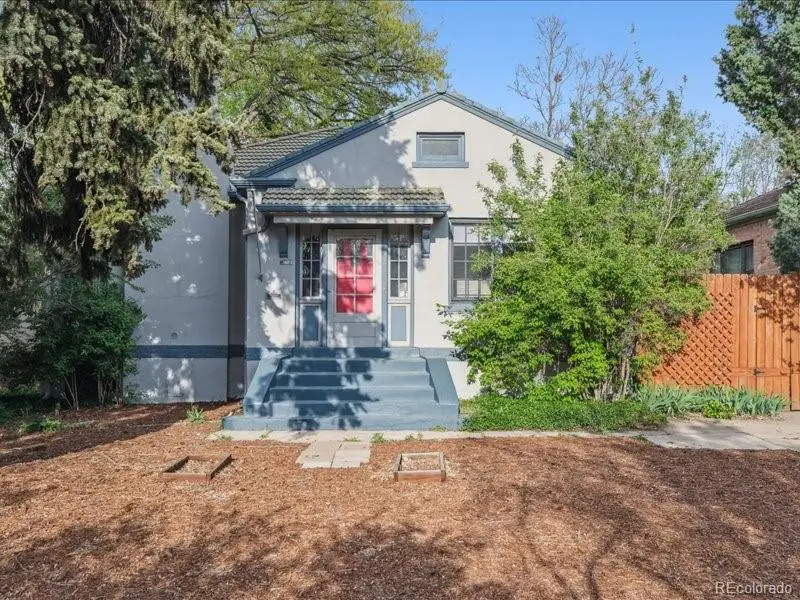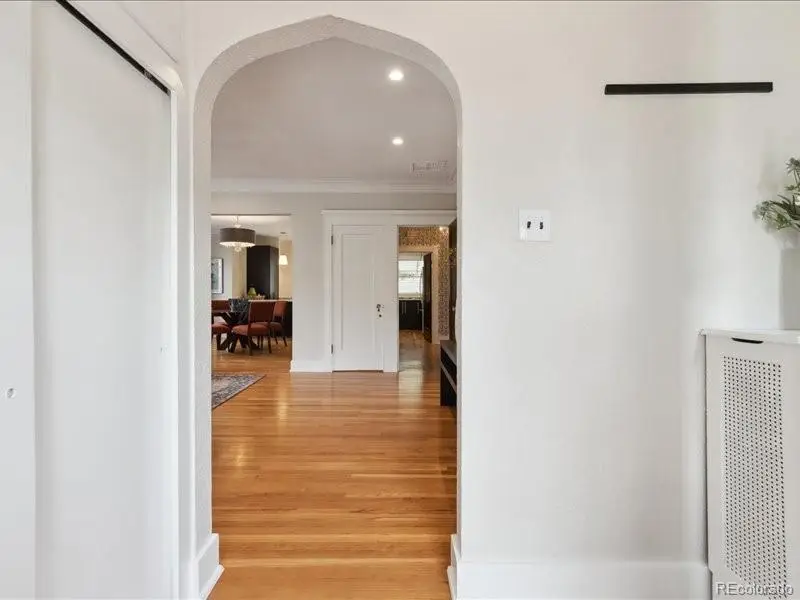386 Colorado Boulevard, Denver, CO 80206
Local realty services provided by:Better Homes and Gardens Real Estate Kenney & Company



386 Colorado Boulevard,Denver, CO 80206
$820,000
- 4 Beds
- 2 Baths
- 2,680 sq. ft.
- Single family
- Active
Listed by:laura seitzlaura.seitz@compass.com,303-906-8455
Office:compass - denver
MLS#:4061294
Source:ML
Price summary
- Price:$820,000
- Price per sq. ft.:$305.97
About this home
Step into this beautifully remodeled 4-bedroom, 2-bathroom home with a dedicated study, seamlessly blending the architectural character of 1925 with thoughtfully curated modern updates. Located in the heart of Denver’s coveted Hilltop neighborhood, this home features a bright, open floor plan enhanced by oversized windows, soaring ceilings, and an abundance of natural light.
Inside, classic hardwood floors pair perfectly with custom cabinetry, designer tile work, solid surface countertops, and stainless steel appliances. The main floor bathroom has been meticulously remodeled to reflect both modern style and vintage charm. Freshly painted throughout with brand new carpet, the home feels crisp, clean, and move-in ready.
The finished basement is a rare bonus, offering full-height ceilings, two conforming bedrooms, a wine cellar, and a generous storage area—making it as functional as it is inviting.
Outdoor living is equally impressive, with a covered patio perfect for entertaining, raised garden beds for the green thumb, and convenient parking options including a 1.5-car garage and three off-street spaces.
Extensive upgrades over the past decade include new exterior paint, a full PEX plumbing conversion, new electrical panel, water heater, and more—providing comfort, reliability, and peace of mind.
Ideally located within the award-winning Steck Elementary boundary, and just four blocks from the vibrant new 8th & Colorado development, you’re also a short walk to Cherry Creek North with its world-class shopping, dining, and cultural experiences.
A rare opportunity to own a truly exceptional home in one of Denver’s most desirable neighborhoods. Come see what makes this property so special. Invest in your future. Live the dream!
Contact an agent
Home facts
- Year built:1925
- Listing Id #:4061294
Rooms and interior
- Bedrooms:4
- Total bathrooms:2
- Full bathrooms:1
- Living area:2,680 sq. ft.
Heating and cooling
- Cooling:Evaporative Cooling
- Heating:Natural Gas, Radiant
Structure and exterior
- Roof:Concrete
- Year built:1925
- Building area:2,680 sq. ft.
- Lot area:0.17 Acres
Schools
- High school:George Washington
- Middle school:Hill
- Elementary school:Steck
Utilities
- Water:Public
- Sewer:Public Sewer
Finances and disclosures
- Price:$820,000
- Price per sq. ft.:$305.97
- Tax amount:$3,873 (2024)
New listings near 386 Colorado Boulevard
- Open Fri, 3 to 5pmNew
 $575,000Active2 beds 1 baths1,234 sq. ft.
$575,000Active2 beds 1 baths1,234 sq. ft.2692 S Quitman Street, Denver, CO 80219
MLS# 3892078Listed by: MILEHIMODERN - New
 $174,000Active1 beds 2 baths1,200 sq. ft.
$174,000Active1 beds 2 baths1,200 sq. ft.9625 E Center Avenue #10C, Denver, CO 80247
MLS# 4677310Listed by: LARK & KEY REAL ESTATE - New
 $425,000Active2 beds 1 baths816 sq. ft.
$425,000Active2 beds 1 baths816 sq. ft.1205 W 39th Avenue, Denver, CO 80211
MLS# 9272130Listed by: LPT REALTY - New
 $379,900Active2 beds 2 baths1,668 sq. ft.
$379,900Active2 beds 2 baths1,668 sq. ft.7865 E Mississippi Avenue #1601, Denver, CO 80247
MLS# 9826565Listed by: RE/MAX LEADERS - New
 $659,000Active5 beds 3 baths2,426 sq. ft.
$659,000Active5 beds 3 baths2,426 sq. ft.3385 Poplar Street, Denver, CO 80207
MLS# 3605934Listed by: MODUS REAL ESTATE - Open Sun, 1 to 3pmNew
 $305,000Active1 beds 1 baths635 sq. ft.
$305,000Active1 beds 1 baths635 sq. ft.444 17th Street #205, Denver, CO 80202
MLS# 4831273Listed by: RE/MAX PROFESSIONALS - Open Sun, 1 to 4pmNew
 $1,550,000Active7 beds 4 baths4,248 sq. ft.
$1,550,000Active7 beds 4 baths4,248 sq. ft.2690 Stuart Street, Denver, CO 80212
MLS# 5632469Listed by: YOUR CASTLE REAL ESTATE INC - Coming Soon
 $2,895,000Coming Soon5 beds 6 baths
$2,895,000Coming Soon5 beds 6 baths2435 S Josephine Street, Denver, CO 80210
MLS# 5897425Listed by: RE/MAX OF CHERRY CREEK - New
 $1,900,000Active2 beds 4 baths4,138 sq. ft.
$1,900,000Active2 beds 4 baths4,138 sq. ft.1201 N Williams Street #17A, Denver, CO 80218
MLS# 5905529Listed by: LIV SOTHEBY'S INTERNATIONAL REALTY - New
 $590,000Active4 beds 2 baths1,835 sq. ft.
$590,000Active4 beds 2 baths1,835 sq. ft.3351 Poplar Street, Denver, CO 80207
MLS# 6033985Listed by: MODUS REAL ESTATE
