400 E 3rd Avenue #1401, Denver, CO 80203
Local realty services provided by:Better Homes and Gardens Real Estate Kenney & Company
Listed by:emily roetEmily@BuySellLoveDenver.com,303-717-4216
Office:compass - denver
MLS#:3951130
Source:ML
Price summary
- Price:$1,136,000
- Monthly HOA dues:$1,743
About this home
Perched on the 14th floor, this expansive 2,500-square-foot residence offers a rare opportunity for refined urban living in one of Denver’s most desirable luxury buildings. With only three homes on the floor, privacy and exclusivity are assured, while the building itself is known for its beautifully maintained common spaces and exceptional concierge team. Inside, the home’s open-concept design flows seamlessly, combining elegance, open space, and comfort. Every room is generously proportioned, w/ soaring ceilings, floor-to-ceiling windows, and abundant natural light framing captivating city views. The chef’s kitchen is both stylish and functional, appointed with top-of-the-line appliances-Sub-Zero, Miele & Thermador, granite counters, and extensive cabinetry. The primary suite serves as a private retreat, featuring a sumptuous five-piece bath with spa-like finishes. A secondary bedroom offers its own adjacent five-piece bath, providing comfort and privacy for family or guests, while a refined powder room enhances convenience. An additional office/den offers flexibility for work or quiet retreat. Designed for a lock-and-leave lifestyle or year-round enjoyment, this home is both welcoming and practical. The attentive concierge team adds an extra layer of security and service, facilitating seamless living with services such as package deliveries and guest reception. Amenities include elegant entertainment rooms, a fully equipped business center, two private guest suites, and a modern fitness facility. The residence includes two garage spaces, a large storage unit, and abundant off-street guest parking. Ideally located between vibrant Downtown Denver and the upscale shopping haven of Cherry Creek, this home offers proximity to diverse dining options, upscale shopping, and access to theater, art, opera, & sporting events. Additionally, Washington Park is a stone's throw away, offering walking & biking paths, a lake, rec center, playground, tennis, & outdoor concerts.
Contact an agent
Home facts
- Year built:1997
- Listing ID #:3951130
Rooms and interior
- Bedrooms:2
- Total bathrooms:3
- Full bathrooms:2
- Half bathrooms:1
Heating and cooling
- Cooling:Central Air
- Heating:Forced Air, Heat Pump, Natural Gas
Structure and exterior
- Roof:Stone-Coated Steel
- Year built:1997
Schools
- High school:South
- Middle school:Grant
- Elementary school:Dora Moore
Utilities
- Water:Public
- Sewer:Public Sewer
Finances and disclosures
- Price:$1,136,000
- Tax amount:$4,651 (2024)
New listings near 400 E 3rd Avenue #1401
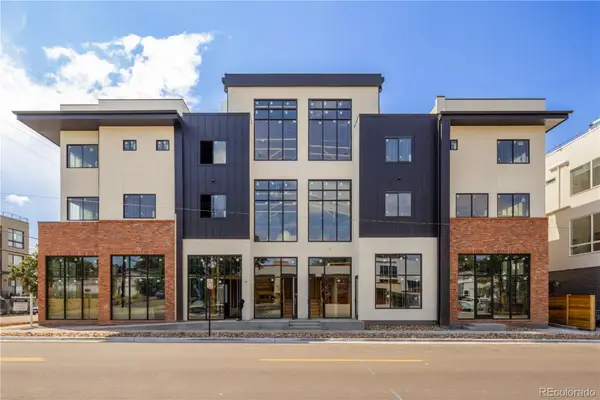 $620,000Pending2 beds 2 baths859 sq. ft.
$620,000Pending2 beds 2 baths859 sq. ft.4445 W 45th Avenue, Denver, CO 80212
MLS# 6194001Listed by: MODUS REAL ESTATE- New
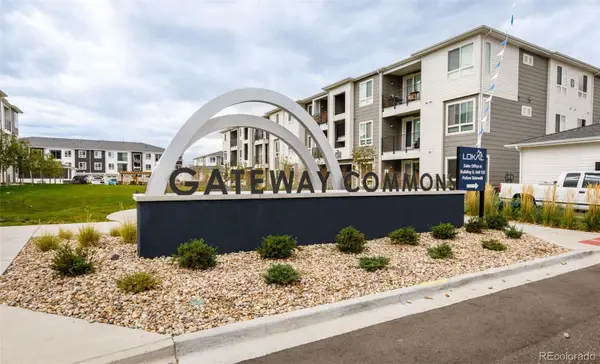 $350,000Active2 beds 2 baths1,052 sq. ft.
$350,000Active2 beds 2 baths1,052 sq. ft.6153 N Ceylon Street #2-205, Denver, CO 80249
MLS# 3300091Listed by: NUVILL INC - New
 $595,000Active2 beds 2 baths1,212 sq. ft.
$595,000Active2 beds 2 baths1,212 sq. ft.3457 Ringsby Court #320, Denver, CO 80216
MLS# 8860294Listed by: KENTWOOD REAL ESTATE CHERRY CREEK - New
 $499,500Active4 beds 2 baths1,834 sq. ft.
$499,500Active4 beds 2 baths1,834 sq. ft.1575 S University Boulevard, Denver, CO 80210
MLS# 1581754Listed by: COMPASS - DENVER - New
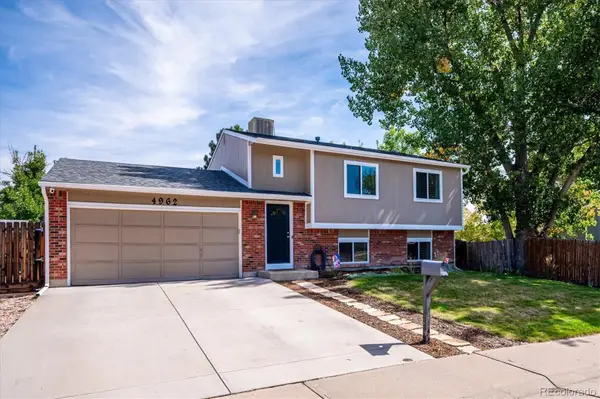 $575,000Active4 beds 2 baths1,567 sq. ft.
$575,000Active4 beds 2 baths1,567 sq. ft.4962 S Field Court, Littleton, CO 80123
MLS# 1815517Listed by: RE/MAX PROFESSIONALS - Coming SoonOpen Sat, 12 to 2pm
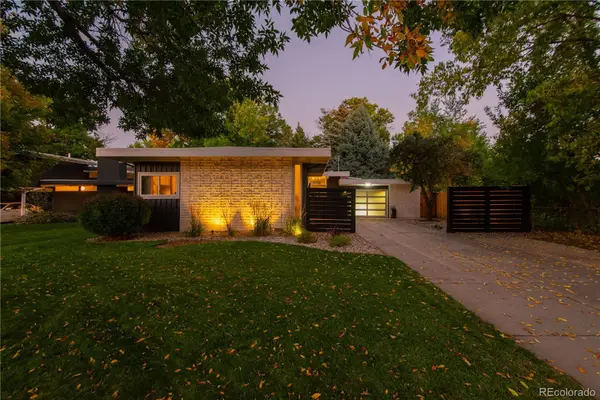 $725,000Coming Soon3 beds 1 baths
$725,000Coming Soon3 beds 1 baths1450 S Dahlia Street, Denver, CO 80222
MLS# 7126800Listed by: 8Z REAL ESTATE - New
 $475,000Active3 beds 1 baths1,280 sq. ft.
$475,000Active3 beds 1 baths1,280 sq. ft.1665 S Saint Paul Street, Denver, CO 80210
MLS# 2119523Listed by: BRIXTON REAL ESTATE - Coming Soon
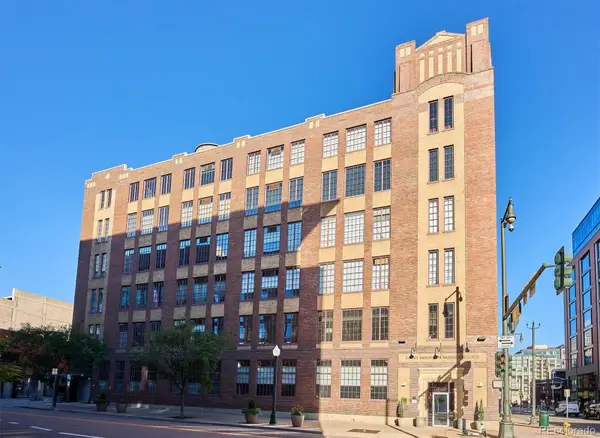 $799,000Coming Soon2 beds 2 baths
$799,000Coming Soon2 beds 2 baths1863 Wazee Street #3E, Denver, CO 80202
MLS# 1789386Listed by: GERRETSON REALTY INC - Coming Soon
 $450,000Coming Soon2 beds 1 baths
$450,000Coming Soon2 beds 1 baths1601 Quince Street, Denver, CO 80220
MLS# 7422016Listed by: WEST AND MAIN HOMES INC
