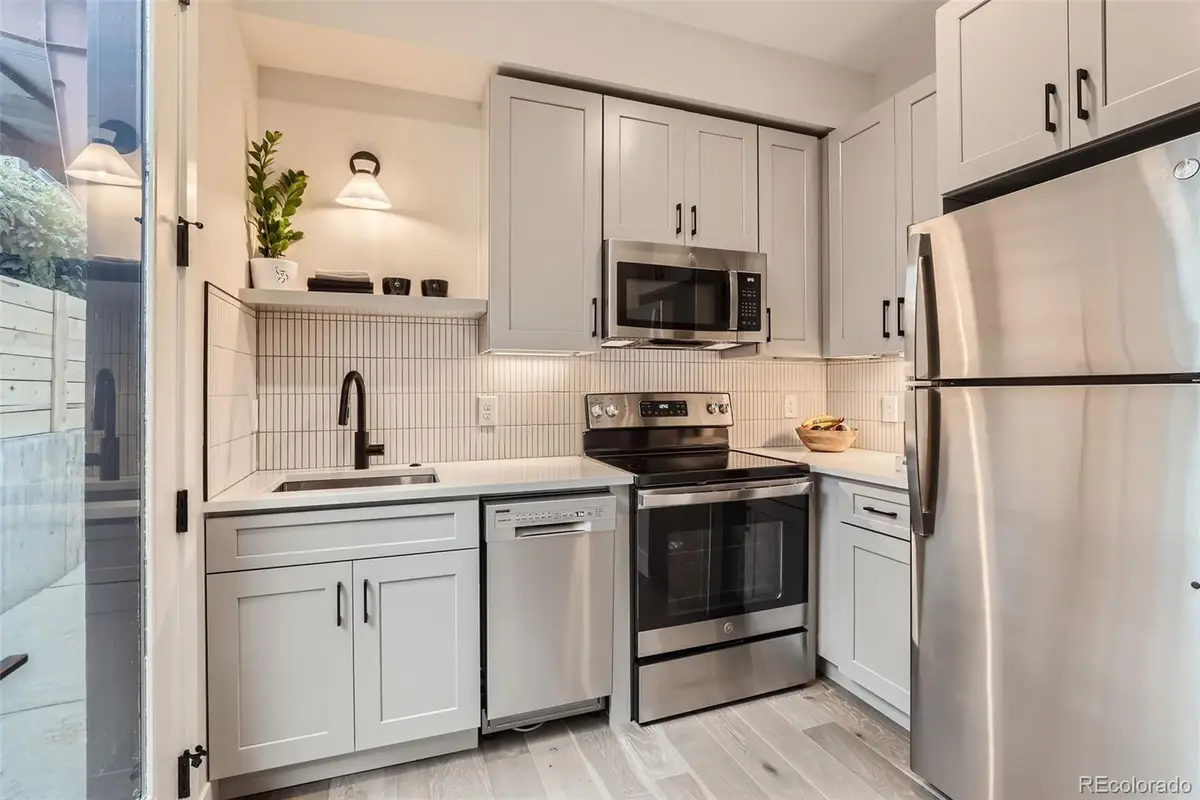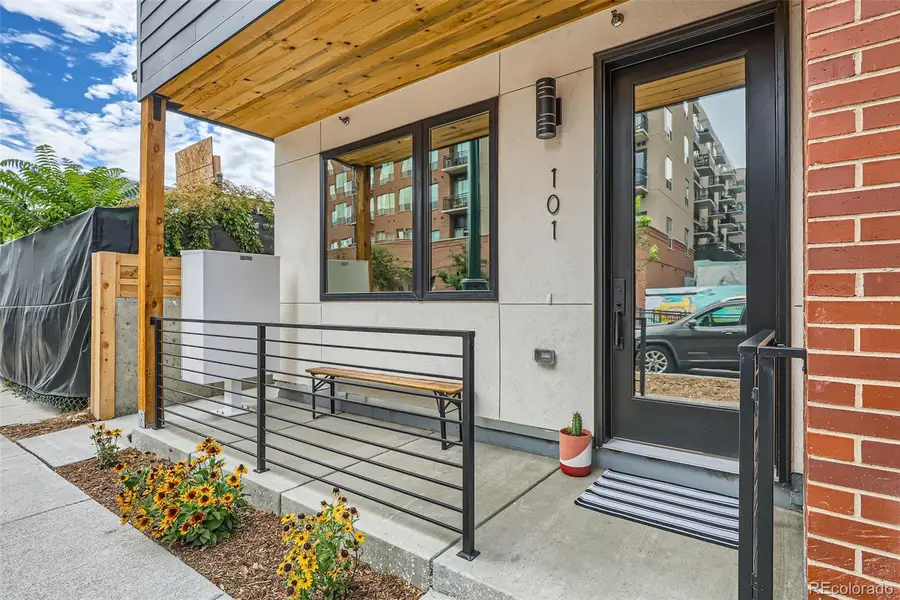4025 Jason Street #101, Denver, CO 80211
Local realty services provided by:Better Homes and Gardens Real Estate Kenney & Company



4025 Jason Street #101,Denver, CO 80211
$349,000
- 1 Beds
- 1 Baths
- 514 sq. ft.
- Condominium
- Active
Listed by:danielle witteDanielle@thenextdoorteam.com,720-207-1683
Office:real broker, llc. dba real
MLS#:4292271
Source:ML
Price summary
- Price:$349,000
- Price per sq. ft.:$678.99
- Monthly HOA dues:$175
About this home
Modern Tiny House in the Heart of Sunnyside! Welcome to this beautifully crafted new construction condo located in Denver’s highly coveted 80211 zip code. This front-facing unit is one of only six in a boutique, well-managed building with an UBER-low HOA of just $175/month. Step inside and experience a minimalist design that lives large. With 514 sq. ft. of thoughtfully designed space, the home is filled with natural light and elevated by quartz countertops, stylish tile accents, and elegant engineered hardwood flooring. A private front porch offers the perfect spot to relax and connect with the vibrant Sunnyside neighborhood. Solar film on the windows adds privacy and insulation, while the state-of-the-art compact washer/dryer brings modern convenience right into your home. Location is everything, and this condo delivers: you're just steps away from five health food stores, top-rated coffee shops, acclaimed restaurants, and even a local comedy club. Set in one of Denver’s fastest-growing neighborhoods—poised to become the next LoHi—this area is buzzing with transformation. The upcoming Fox Park development and revitalization of the former Denver Post printing plant will bring the new World Trade Center, an AEG concert venue, and hundreds of homes right to your doorstep. This is a rare opportunity to own a beautifully designed, energy-conscious home in an area on the rise. Don’t miss out!
Contact an agent
Home facts
- Year built:2023
- Listing Id #:4292271
Rooms and interior
- Bedrooms:1
- Total bathrooms:1
- Full bathrooms:1
- Living area:514 sq. ft.
Heating and cooling
- Cooling:Central Air
- Heating:Forced Air
Structure and exterior
- Roof:Membrane
- Year built:2023
- Building area:514 sq. ft.
- Lot area:0.01 Acres
Schools
- High school:North
- Middle school:Bryant-Webster
- Elementary school:Trevista at Horace Mann
Utilities
- Water:Public
- Sewer:Community Sewer, Public Sewer
Finances and disclosures
- Price:$349,000
- Price per sq. ft.:$678.99
- Tax amount:$1,255 (2024)
New listings near 4025 Jason Street #101
- Open Fri, 3 to 5pmNew
 $575,000Active2 beds 1 baths1,234 sq. ft.
$575,000Active2 beds 1 baths1,234 sq. ft.2692 S Quitman Street, Denver, CO 80219
MLS# 3892078Listed by: MILEHIMODERN - New
 $174,000Active1 beds 2 baths1,200 sq. ft.
$174,000Active1 beds 2 baths1,200 sq. ft.9625 E Center Avenue #10C, Denver, CO 80247
MLS# 4677310Listed by: LARK & KEY REAL ESTATE - New
 $425,000Active2 beds 1 baths816 sq. ft.
$425,000Active2 beds 1 baths816 sq. ft.1205 W 39th Avenue, Denver, CO 80211
MLS# 9272130Listed by: LPT REALTY - New
 $379,900Active2 beds 2 baths1,668 sq. ft.
$379,900Active2 beds 2 baths1,668 sq. ft.7865 E Mississippi Avenue #1601, Denver, CO 80247
MLS# 9826565Listed by: RE/MAX LEADERS - New
 $659,000Active5 beds 3 baths2,426 sq. ft.
$659,000Active5 beds 3 baths2,426 sq. ft.3385 Poplar Street, Denver, CO 80207
MLS# 3605934Listed by: MODUS REAL ESTATE - Open Sun, 1 to 3pmNew
 $305,000Active1 beds 1 baths635 sq. ft.
$305,000Active1 beds 1 baths635 sq. ft.444 17th Street #205, Denver, CO 80202
MLS# 4831273Listed by: RE/MAX PROFESSIONALS - Open Sun, 1 to 4pmNew
 $1,550,000Active7 beds 4 baths4,248 sq. ft.
$1,550,000Active7 beds 4 baths4,248 sq. ft.2690 Stuart Street, Denver, CO 80212
MLS# 5632469Listed by: YOUR CASTLE REAL ESTATE INC - Coming Soon
 $2,895,000Coming Soon5 beds 6 baths
$2,895,000Coming Soon5 beds 6 baths2435 S Josephine Street, Denver, CO 80210
MLS# 5897425Listed by: RE/MAX OF CHERRY CREEK - New
 $1,900,000Active2 beds 4 baths4,138 sq. ft.
$1,900,000Active2 beds 4 baths4,138 sq. ft.1201 N Williams Street #17A, Denver, CO 80218
MLS# 5905529Listed by: LIV SOTHEBY'S INTERNATIONAL REALTY - New
 $590,000Active4 beds 2 baths1,835 sq. ft.
$590,000Active4 beds 2 baths1,835 sq. ft.3351 Poplar Street, Denver, CO 80207
MLS# 6033985Listed by: MODUS REAL ESTATE
