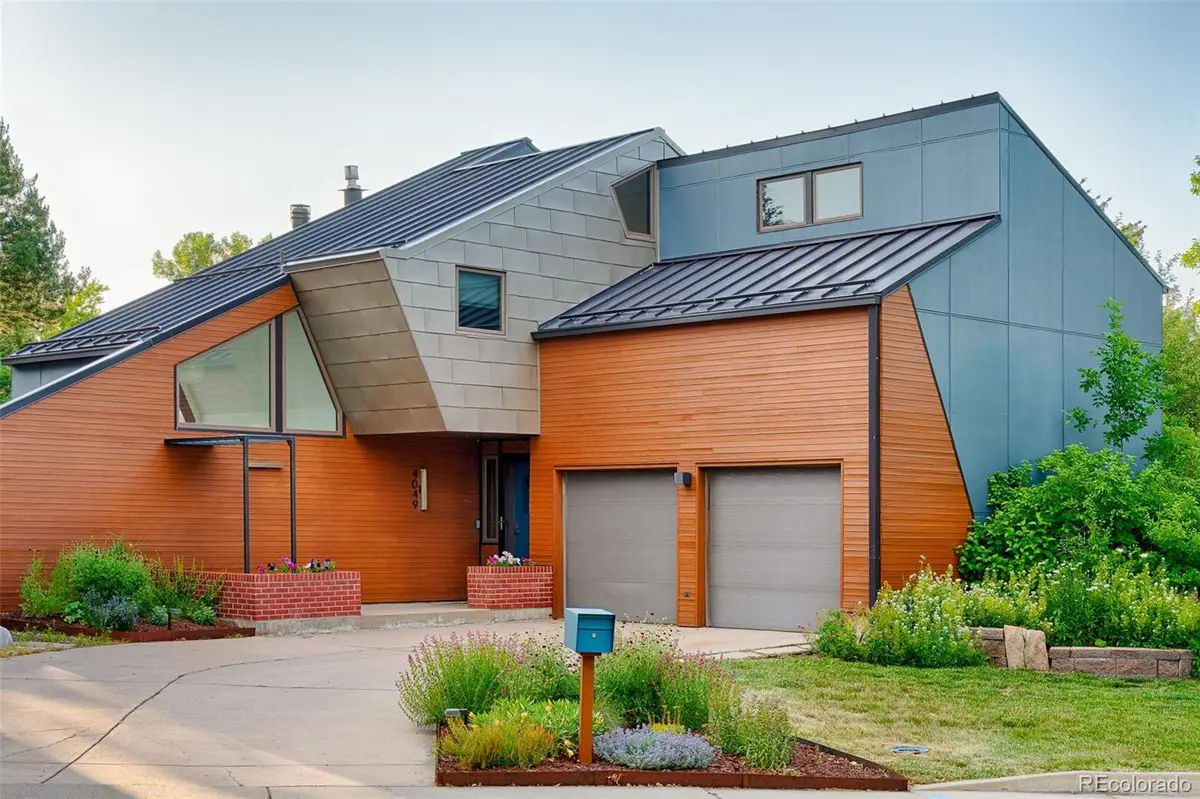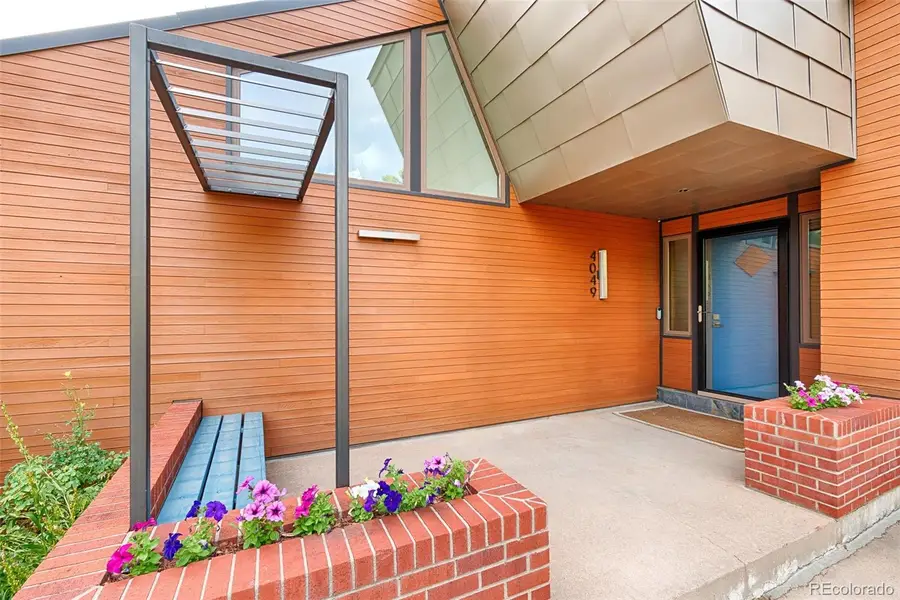4049 S Niagara Way, Denver, CO 80237
Local realty services provided by:Better Homes and Gardens Real Estate Kenney & Company



Listed by:atom stevensatom@modernatom.homes,303-900-8220
Office:realty one group premier colorado
MLS#:3761322
Source:ML
Price summary
- Price:$1,350,000
- Price per sq. ft.:$448.5
- Monthly HOA dues:$2.08
About this home
This custom-built modern architectural gem combines angular, futuristic design with privacy and spaciousness, offering 3,000+ sq ft of open living just blocks from Denver Tech Center and easy access to downtown, airport, and light rail. The stunning main level features a sunken living room with floor-to-ceiling glass walls, dramatic high ceilings with a loft overlook, fireplace with a huge brick hearth, and distinctive timber posts. The guest bedroom resides in its own wing and features high ceilings and triangular clerestory windows. A cozy den adjacent to the spacious kitchen includes a wood-burning fireplace and French doors to the patio. The kitchen has a patio door directly outside for easy access to the grill on the huge attached deck. With 60+ upgraded windows, natural light floods every room while maintaining complete street privacy. Most rooms overlook the beautifully landscaped backyard featuring a spacious lawn, apple tree, garden beds, raised brick planters. Throughout the yard, 100+ native and xeric perennials were added in recent years. Take the floating stairs over the indoor water feature up to three large bedrooms. The primary suite offers a private deck, 5-piece ensuite bath with jetted tub, new double vanity, and newly tiled shower. The flexible second bedroom features an angled wall and unique play loft, with potential to divide into two smaller bedrooms. The third bedroom could function as a great office or artist studio with a long ribbon window, and high ceilings with natural light coming in from above. Additional highlights include two spacious patios, perfect for entertaining, a detached backyard studio with electrical, $50k in recent renovations, attached two-car garage, durable metal roof, and flexible indoor-outdoor living opportunities. Your mid-century modern dream home is waiting in beautiful Southmoor Park!
Contact an agent
Home facts
- Year built:1975
- Listing Id #:3761322
Rooms and interior
- Bedrooms:4
- Total bathrooms:3
- Full bathrooms:2
- Living area:3,010 sq. ft.
Heating and cooling
- Cooling:Central Air
- Heating:Forced Air
Structure and exterior
- Roof:Metal
- Year built:1975
- Building area:3,010 sq. ft.
- Lot area:0.24 Acres
Schools
- High school:Thomas Jefferson
- Middle school:Hamilton
- Elementary school:Southmoor
Utilities
- Water:Public
- Sewer:Public Sewer
Finances and disclosures
- Price:$1,350,000
- Price per sq. ft.:$448.5
- Tax amount:$5,420 (2024)
New listings near 4049 S Niagara Way
- New
 $350,000Active3 beds 3 baths1,888 sq. ft.
$350,000Active3 beds 3 baths1,888 sq. ft.1200 S Monaco St Parkway #24, Denver, CO 80224
MLS# 1754871Listed by: COLDWELL BANKER GLOBAL LUXURY DENVER - New
 $875,000Active6 beds 2 baths1,875 sq. ft.
$875,000Active6 beds 2 baths1,875 sq. ft.946 S Leyden Street, Denver, CO 80224
MLS# 4193233Listed by: YOUR CASTLE REAL ESTATE INC - New
 $920,000Active2 beds 2 baths2,095 sq. ft.
$920,000Active2 beds 2 baths2,095 sq. ft.2090 Bellaire Street, Denver, CO 80207
MLS# 5230796Listed by: KENTWOOD REAL ESTATE CITY PROPERTIES - New
 $4,350,000Active6 beds 6 baths6,038 sq. ft.
$4,350,000Active6 beds 6 baths6,038 sq. ft.1280 S Gaylord Street, Denver, CO 80210
MLS# 7501242Listed by: VINTAGE HOMES OF DENVER, INC. - New
 $415,000Active2 beds 1 baths745 sq. ft.
$415,000Active2 beds 1 baths745 sq. ft.1760 Wabash Street, Denver, CO 80220
MLS# 8611239Listed by: DVX PROPERTIES LLC - Coming Soon
 $890,000Coming Soon4 beds 4 baths
$890,000Coming Soon4 beds 4 baths4020 Fenton Court, Denver, CO 80212
MLS# 9189229Listed by: TRAILHEAD RESIDENTIAL GROUP - New
 $3,695,000Active6 beds 8 baths6,306 sq. ft.
$3,695,000Active6 beds 8 baths6,306 sq. ft.1018 S Vine Street, Denver, CO 80209
MLS# 1595817Listed by: LIV SOTHEBY'S INTERNATIONAL REALTY - New
 $320,000Active2 beds 2 baths1,607 sq. ft.
$320,000Active2 beds 2 baths1,607 sq. ft.7755 E Quincy Avenue #T68, Denver, CO 80237
MLS# 5705019Listed by: PORCHLIGHT REAL ESTATE GROUP - New
 $410,000Active1 beds 1 baths942 sq. ft.
$410,000Active1 beds 1 baths942 sq. ft.925 N Lincoln Street #6J-S, Denver, CO 80203
MLS# 6078000Listed by: NAV REAL ESTATE - New
 $280,000Active0.19 Acres
$280,000Active0.19 Acres3145 W Ada Place, Denver, CO 80219
MLS# 9683635Listed by: ENGEL & VOLKERS DENVER
