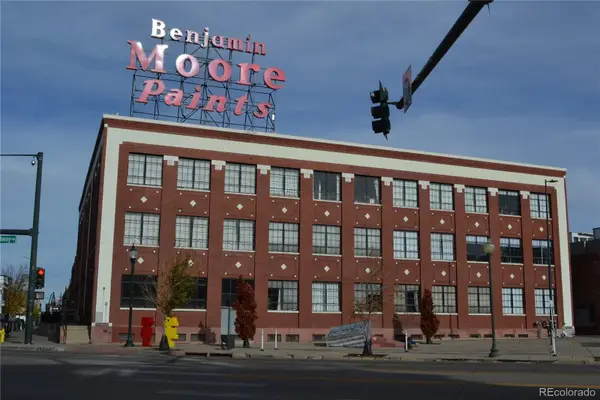41 Quince Street, Denver, CO 80230
Local realty services provided by:Better Homes and Gardens Real Estate Kenney & Company
Listed by: caroline glidden3038841264
Office: compass-denver
MLS#:IR1046731
Source:ML
Price summary
- Price:$650,000
- Price per sq. ft.:$264.34
- Monthly HOA dues:$630
About this home
Serene living is what you'll find in this gorgeous Lowry townhome with tasteful updates throughout. Perfect for a lock-and-leave lifestyle. Luxury vinyl plank flooring graces the main level and highlights the open floor plan. The spacious living room features a gas fireplace to stay cozy on cold evenings. Imagine cooking delicious meals in the cheerful kitchen with white cabinetry, stylish backsplash and quartz countertops with stainless steel appliances completing the look. Up the stairs to the beautiful primary suite with a double door entry. Every day you'll enjoy a spa-like experience in the luxurious remodeled primary bath featuring a beautiful soaking tub, custom walk-in shower, soothing colors and finishes and the warmth of heated floors. The secondary bedroom is large with a walk-in closet. The big loft area is perfect for an office or study, or a great retreat to read, play games or watch a movie. Newer Anderson windows fill the home with natural light, accented with custom window treatments and plantation shutters. The smartly finished basement offers a bedroom and a neat and clean full bath. There is plenty of room for workout equipment and a large closet. Great storage everywhere including the 2-car garage with a large extra storage area, not available in all models. New roof, gutters and skylights installed in Sept. 2025 The HVAC system was replaced in the past 6 years. A pristine neighborhood and in an excellent location in Lowry. A few blocks to Clark's Market, several restaurants and shops including North Country, the Lowry Beer Garden, the Officer's Club and more. Several parks, 24-hour fitness and the Montclair Rec Center for your fitness needs. An ideal location if you work at the Anschutz Medical Campus, the Health District near downtown or office in DTC. 15 minutes to museums, Botanic Gardens, and upscale Cherry Creek featuring luxury retail, restaurants and galleries. Come experience the perfect Denver lifestyle.
Contact an agent
Home facts
- Year built:1998
- Listing ID #:IR1046731
Rooms and interior
- Bedrooms:3
- Total bathrooms:4
- Full bathrooms:2
- Half bathrooms:1
- Living area:2,459 sq. ft.
Heating and cooling
- Cooling:Central Air
- Heating:Forced Air
Structure and exterior
- Roof:Composition
- Year built:1998
- Building area:2,459 sq. ft.
- Lot area:0.04 Acres
Schools
- High school:George Washington
- Middle school:Hill
- Elementary school:Lowry
Utilities
- Water:Public
- Sewer:Public Sewer
Finances and disclosures
- Price:$650,000
- Price per sq. ft.:$264.34
- Tax amount:$3,011 (2024)
New listings near 41 Quince Street
- New
 $400,000Active2 beds 1 baths1,064 sq. ft.
$400,000Active2 beds 1 baths1,064 sq. ft.3563 Leyden Street, Denver, CO 80207
MLS# 4404424Listed by: KELLER WILLIAMS REALTY URBAN ELITE - New
 $717,800Active3 beds 4 baths2,482 sq. ft.
$717,800Active3 beds 4 baths2,482 sq. ft.8734 Martin Luther King Boulevard, Denver, CO 80238
MLS# 6313682Listed by: EQUITY COLORADO REAL ESTATE - New
 $535,000Active4 beds 3 baths1,992 sq. ft.
$535,000Active4 beds 3 baths1,992 sq. ft.1760 S Dale Court, Denver, CO 80219
MLS# 7987632Listed by: COMPASS - DENVER - New
 $999,000Active6 beds 4 baths2,731 sq. ft.
$999,000Active6 beds 4 baths2,731 sq. ft.4720 Federal Boulevard, Denver, CO 80211
MLS# 4885779Listed by: KELLER WILLIAMS REALTY URBAN ELITE - New
 $559,900Active2 beds 1 baths920 sq. ft.
$559,900Active2 beds 1 baths920 sq. ft.4551 Utica Street, Denver, CO 80212
MLS# 2357508Listed by: HETER AND COMPANY INC - New
 $2,600,000Active5 beds 6 baths7,097 sq. ft.
$2,600,000Active5 beds 6 baths7,097 sq. ft.9126 E Wesley Avenue, Denver, CO 80231
MLS# 6734740Listed by: EXP REALTY, LLC - New
 $799,000Active3 beds 4 baths1,759 sq. ft.
$799,000Active3 beds 4 baths1,759 sq. ft.1236 Quitman Street, Denver, CO 80204
MLS# 8751708Listed by: KELLER WILLIAMS REALTY DOWNTOWN LLC - New
 $625,000Active2 beds 2 baths1,520 sq. ft.
$625,000Active2 beds 2 baths1,520 sq. ft.1209 S Pennsylvania Street, Denver, CO 80210
MLS# 1891228Listed by: HOLLERMEIER REALTY - New
 $375,000Active1 beds 1 baths819 sq. ft.
$375,000Active1 beds 1 baths819 sq. ft.2500 Walnut Street #306, Denver, CO 80205
MLS# 2380483Listed by: K.O. REAL ESTATE - New
 $699,990Active2 beds 2 baths1,282 sq. ft.
$699,990Active2 beds 2 baths1,282 sq. ft.4157 Wyandot Street, Denver, CO 80211
MLS# 6118631Listed by: KELLER WILLIAMS REALTY DOWNTOWN LLC
