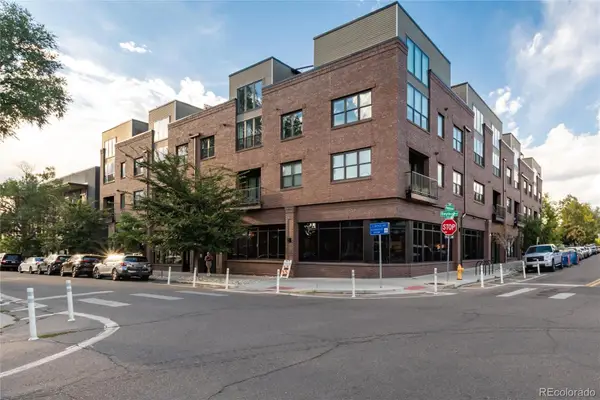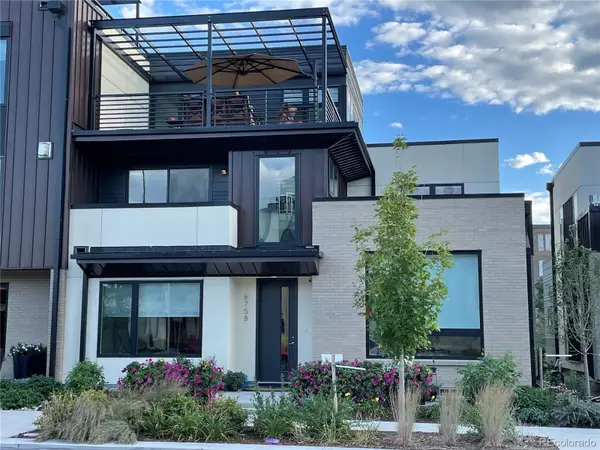410 Acoma Street #309, Denver, CO 80204
Local realty services provided by:Better Homes and Gardens Real Estate Kenney & Company
410 Acoma Street #309,Denver, CO 80204
$499,000
- 2 Beds
- 2 Baths
- 1,164 sq. ft.
- Condominium
- Active
Listed by:ryan belinakrbelinak@corcoranperry.com,303-807-6495
Office:corcoran perry & co.
MLS#:9464978
Source:ML
Price summary
- Price:$499,000
- Price per sq. ft.:$428.69
- Monthly HOA dues:$829
About this home
Seller Will Consider ALL Offers!
Spacious open floor plan
Private balcony with city views
Second-to-none building amenities: rooftop infinty pool, concierge, fitness center, & more
Highly desirable Denver location
Welcome to 410 Acoma St, Unit 309, a stunning 2-bedroom, 2-bathroom condominium residence offering 1,201 sq. ft. of refined living space. Thoughtfully designed with luxurious finishes, this home embodies both style and comfort. As you step inside the home, you will find a desirable layout that creates a perfect balance of elegance and function, ideal for both entertaining and relaxation. An open concept living/dining area flow seamlessly into a gourmet kitchen featuring stainless steel appliances and excellent storage. The primary suite is expansive and features a spa-like five-piece ensuite bath with premium Duravit fixtures and an enviable custom walk-in closet. The second bedroom also is appointed with a custom walk-in closet, and the posh second bathroom boasts a frameless glass shower and designer fixtures. The Watermark community offers world-class amenities, including a breathtaking rooftop Sky Garden with panoramic mountain views, infinity pool and spa, state-of-the-art fitness center, inviting lounge and kitchen, and dedicated concierge services designed to elevate and simplify your lifestyle. Conveniently located in the vibrant Baker neighborhood, this exceptional residence provides effortless access to Denver’s finest dining, shopping, and cultural attractions. Complete with a secure garage deeded parking space, Watermark 309 is poised to welcome you to sophisticated city living at its finest.
Contact an agent
Home facts
- Year built:2006
- Listing ID #:9464978
Rooms and interior
- Bedrooms:2
- Total bathrooms:2
- Full bathrooms:1
- Living area:1,164 sq. ft.
Heating and cooling
- Cooling:Central Air
- Heating:Heat Pump
Structure and exterior
- Roof:Tar/Gravel
- Year built:2006
- Building area:1,164 sq. ft.
Schools
- High school:West Leadership
- Middle school:Strive Westwood
- Elementary school:DCIS at Fairmont
Utilities
- Sewer:Public Sewer
Finances and disclosures
- Price:$499,000
- Price per sq. ft.:$428.69
- Tax amount:$2,793 (2023)
New listings near 410 Acoma Street #309
- Coming Soon
 $779,000Coming Soon3 beds 3 baths
$779,000Coming Soon3 beds 3 baths1512 Larimer Street #30, Denver, CO 80202
MLS# 4161823Listed by: LIV SOTHEBY'S INTERNATIONAL REALTY - Coming SoonOpen Sat, 1:30 to 3pm
 $1,000,000Coming Soon3 beds 2 baths
$1,000,000Coming Soon3 beds 2 baths1320 Grape Street, Denver, CO 80220
MLS# 6993925Listed by: LIV SOTHEBY'S INTERNATIONAL REALTY - Coming SoonOpen Sat, 12:30 to 2:30pm
 $329,000Coming Soon2 beds 2 baths
$329,000Coming Soon2 beds 2 baths4896 S Dudley Street #9-10, Littleton, CO 80123
MLS# 8953737Listed by: KELLER WILLIAMS ADVANTAGE REALTY LLC - Coming Soon
 $683,000Coming Soon3 beds 2 baths
$683,000Coming Soon3 beds 2 baths4435 Zenobia Street, Denver, CO 80212
MLS# 7100611Listed by: HATCH REALTY, LLC - New
 $9,950Active0 Acres
$9,950Active0 Acres2020 Arapahoe Street #P37, Denver, CO 80205
MLS# IR1044668Listed by: LEVEL REAL ESTATE  $529,000Active3 beds 2 baths1,658 sq. ft.
$529,000Active3 beds 2 baths1,658 sq. ft.1699 S Canosa Court, Denver, CO 80219
MLS# 1709600Listed by: GUIDE REAL ESTATE $650,000Active3 beds 2 baths1,636 sq. ft.
$650,000Active3 beds 2 baths1,636 sq. ft.1760 S Monroe Street, Denver, CO 80210
MLS# 2095803Listed by: BROKERS GUILD HOMES $419,900Active3 beds 2 baths1,947 sq. ft.
$419,900Active3 beds 2 baths1,947 sq. ft.9140 E Cherry Creek South Drive #E, Denver, CO 80231
MLS# 2125607Listed by: COMPASS - DENVER $700,000Active2 beds 2 baths1,165 sq. ft.
$700,000Active2 beds 2 baths1,165 sq. ft.431 E Bayaud Avenue #R314, Denver, CO 80209
MLS# 2268544Listed by: THE AGENCY - DENVER $1,525,000Active4 beds 5 baths3,815 sq. ft.
$1,525,000Active4 beds 5 baths3,815 sq. ft.6758 E Lowry Boulevard, Denver, CO 80230
MLS# 2563763Listed by: RE/MAX OF CHERRY CREEK
