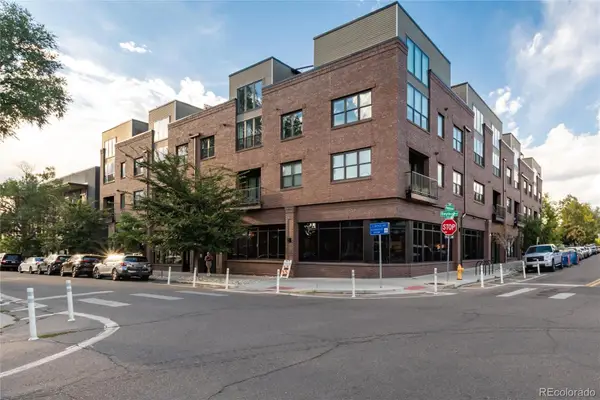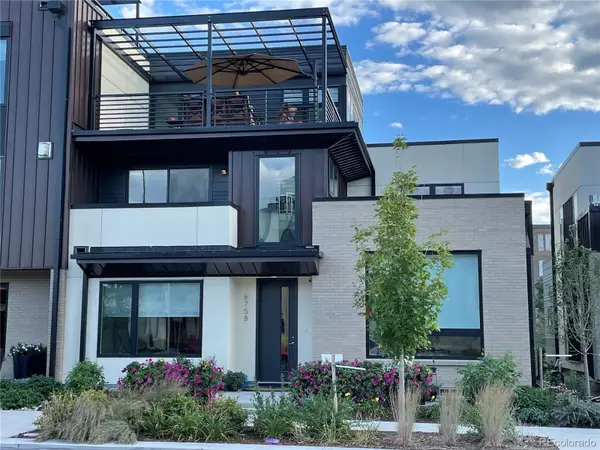410 Acoma Street #518, Denver, CO 80204
Local realty services provided by:Better Homes and Gardens Real Estate Kenney & Company
Listed by:janis careyJanis@JanisCarey.com,303-718-3828
Office:compass - denver
MLS#:7359801
Source:ML
Price summary
- Price:$358,500
- Price per sq. ft.:$462.58
- Monthly HOA dues:$550
About this home
Now priced $40,000 lower, this rare Watermark Residence combines exceptional value with luxury living, mountain views, and unmatched privacy. Designed for efficiency, the open-concept layout maximizes space and natural light. The chef’s kitchen features ample cabinets, a large pantry, and an eat-in counter for four, plus space for dining. The spacious bedroom includes an en-suite bath and oversized closet, while the 1.5-bath layout ensures guest convenience. A separate laundry room with extra storage adds to the home’s practicality. Enjoy year-round luxury with a heated rooftop pool, hot tub, rooftop grill, workout room, concierge service, and secure entry. Steps from dining, shops, and cultural hotspots, with easy access to Cherry Creek, Downtown, and Washington Park. The well-managed and financially strong condo association takes a proactive approach to maintenance and improvements, funding projects through regular dues with no special assessments. Heating, A/C, water, and garbage are all included in the HOA dues—a significant monthly savings. Upcoming enhancements include EV chargers and a tranquil zen garden. (Note: The legal description in the MLS is the Tax Legal Description. This property does not include a deeded storage unit; however, it offers abundant in-unit storage. See the attached supplement for the legal description on the deed.)
Contact an agent
Home facts
- Year built:2006
- Listing ID #:7359801
Rooms and interior
- Bedrooms:1
- Total bathrooms:2
- Full bathrooms:1
- Half bathrooms:1
- Living area:775 sq. ft.
Heating and cooling
- Cooling:Central Air
- Heating:Forced Air, Natural Gas
Structure and exterior
- Year built:2006
- Building area:775 sq. ft.
Schools
- High school:West
- Middle school:Strive Westwood
- Elementary school:DCIS at Fairmont
Utilities
- Water:Private
- Sewer:Public Sewer
Finances and disclosures
- Price:$358,500
- Price per sq. ft.:$462.58
- Tax amount:$2,410 (2024)
New listings near 410 Acoma Street #518
- Coming Soon
 $779,000Coming Soon3 beds 3 baths
$779,000Coming Soon3 beds 3 baths1512 Larimer Street #30, Denver, CO 80202
MLS# 4161823Listed by: LIV SOTHEBY'S INTERNATIONAL REALTY - Coming Soon
 $1,000,000Coming Soon3 beds 2 baths
$1,000,000Coming Soon3 beds 2 baths1320 Grape Street, Denver, CO 80220
MLS# 6993925Listed by: LIV SOTHEBY'S INTERNATIONAL REALTY - Coming Soon
 $329,000Coming Soon2 beds 2 baths
$329,000Coming Soon2 beds 2 baths4896 S Dudley Street #9-10, Littleton, CO 80123
MLS# 8953737Listed by: KELLER WILLIAMS ADVANTAGE REALTY LLC - Coming Soon
 $683,000Coming Soon3 beds 2 baths
$683,000Coming Soon3 beds 2 baths4435 Zenobia Street, Denver, CO 80212
MLS# 7100611Listed by: HATCH REALTY, LLC - New
 $9,950Active0 Acres
$9,950Active0 Acres2020 Arapahoe Street #P37, Denver, CO 80205
MLS# IR1044668Listed by: LEVEL REAL ESTATE  $529,000Active3 beds 2 baths1,658 sq. ft.
$529,000Active3 beds 2 baths1,658 sq. ft.1699 S Canosa Court, Denver, CO 80219
MLS# 1709600Listed by: GUIDE REAL ESTATE $650,000Active3 beds 2 baths1,636 sq. ft.
$650,000Active3 beds 2 baths1,636 sq. ft.1760 S Monroe Street, Denver, CO 80210
MLS# 2095803Listed by: BROKERS GUILD HOMES $419,900Active3 beds 2 baths1,947 sq. ft.
$419,900Active3 beds 2 baths1,947 sq. ft.9140 E Cherry Creek South Drive #E, Denver, CO 80231
MLS# 2125607Listed by: COMPASS - DENVER $700,000Active2 beds 2 baths1,165 sq. ft.
$700,000Active2 beds 2 baths1,165 sq. ft.431 E Bayaud Avenue #R314, Denver, CO 80209
MLS# 2268544Listed by: THE AGENCY - DENVER $1,525,000Active4 beds 5 baths3,815 sq. ft.
$1,525,000Active4 beds 5 baths3,815 sq. ft.6758 E Lowry Boulevard, Denver, CO 80230
MLS# 2563763Listed by: RE/MAX OF CHERRY CREEK
