4201 W Tufts Avenue, Denver, CO 80236
Local realty services provided by:Better Homes and Gardens Real Estate Kenney & Company
4201 W Tufts Avenue,Denver, CO 80236
$520,000
- 3 Beds
- 2 Baths
- 2,066 sq. ft.
- Single family
- Active
Listed by:kevin kestenbaumkevin.kestenbaum@redfin.com,720-545-7169
Office:redfin corporation
MLS#:2346893
Source:ML
Price summary
- Price:$520,000
- Price per sq. ft.:$251.69
About this home
Beautifully updated ranch-style home nestled in Bow Mar Heights with a convenient Denver location and easy access to both city and suburban amenities. The welcoming front porch offers stunning southern mountain views as you approach, inviting you to step inside to a bright, thoughtfully designed layout featuring a neutral color palette, gleaming hardwood floors, updated paint, and recessed lighting throughout. The updated kitchen serves as a focal point with stainless steel appliances, ample counter space, and room for an eat-in table, flowing seamlessly to the living areas. Two generously sized main-level bedrooms share a full bathroom, with Anderson windows filling the rooms with natural light and highlighting the functional floor plan. The finished basement provides additional living and entertaining space, complete with a cozy fireplace, a striking brick accent wall, and a wet bar perfect for gatherings. A conforming bedroom with an adjoining bathroom offers flexibility for guests or extended family, while a spacious laundry area with extra storage adds convenience. Located close to schools, parks, and a nearby lake, this home combines thoughtful updates, versatile living spaces, and a location that offers the best of both Denver and Littleton living.
Contact an agent
Home facts
- Year built:1965
- Listing ID #:2346893
Rooms and interior
- Bedrooms:3
- Total bathrooms:2
- Full bathrooms:1
- Living area:2,066 sq. ft.
Heating and cooling
- Cooling:Evaporative Cooling
- Heating:Floor Furnace, Wall Furnace
Structure and exterior
- Roof:Composition
- Year built:1965
- Building area:2,066 sq. ft.
- Lot area:0.18 Acres
Schools
- High school:John F. Kennedy
- Middle school:Kunsmiller Creative Arts Academy
- Elementary school:Kaiser
Utilities
- Water:Public
- Sewer:Public Sewer
Finances and disclosures
- Price:$520,000
- Price per sq. ft.:$251.69
- Tax amount:$2,449 (2022)
New listings near 4201 W Tufts Avenue
- Coming Soon
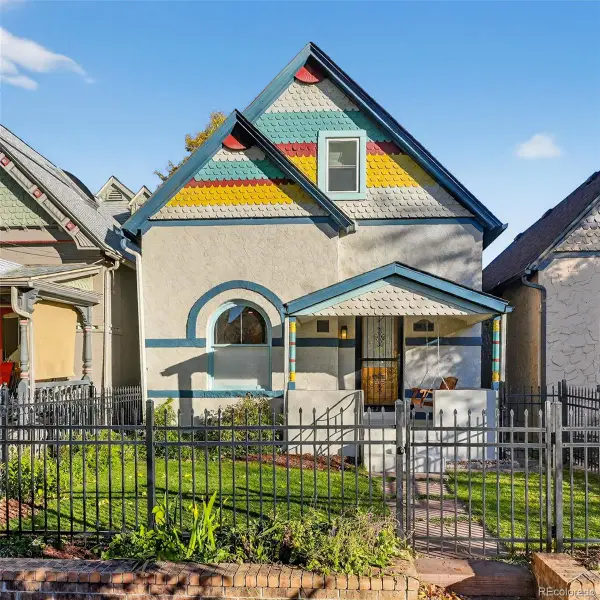 $810,000Coming Soon3 beds 2 baths
$810,000Coming Soon3 beds 2 baths81 W Cedar Avenue, Denver, CO 80223
MLS# 4004024Listed by: COMPASS - DENVER - New
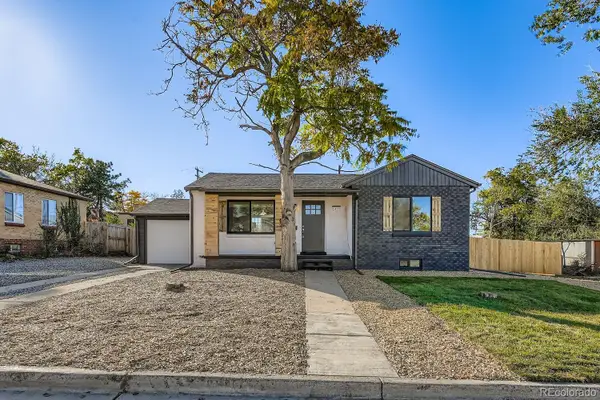 $509,900Active2 beds 1 baths1,464 sq. ft.
$509,900Active2 beds 1 baths1,464 sq. ft.1435 Quebec Street, Denver, CO 80220
MLS# 4374585Listed by: MEGASTAR REALTY - Coming Soon
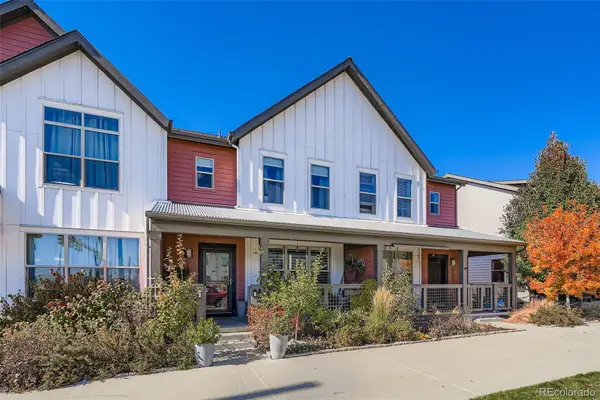 $305,000Coming Soon3 beds 3 baths
$305,000Coming Soon3 beds 3 baths5159 Central Park Boulevard, Denver, CO 80238
MLS# 5404220Listed by: THRIVE REAL ESTATE GROUP - New
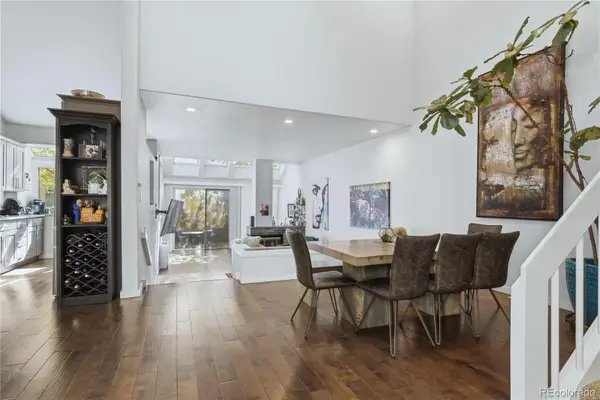 $695,000Active3 beds 3 baths2,808 sq. ft.
$695,000Active3 beds 3 baths2,808 sq. ft.2680 S University Boulevard #101, Denver, CO 80210
MLS# 5430528Listed by: KELLER WILLIAMS DTC - Coming Soon
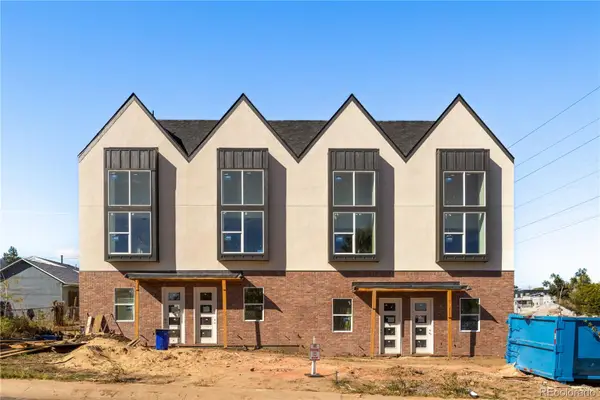 $399,000Coming Soon1 beds 1 baths
$399,000Coming Soon1 beds 1 baths3630 W 12th Avenue, Denver, CO 80204
MLS# 6512561Listed by: MODUS REAL ESTATE - New
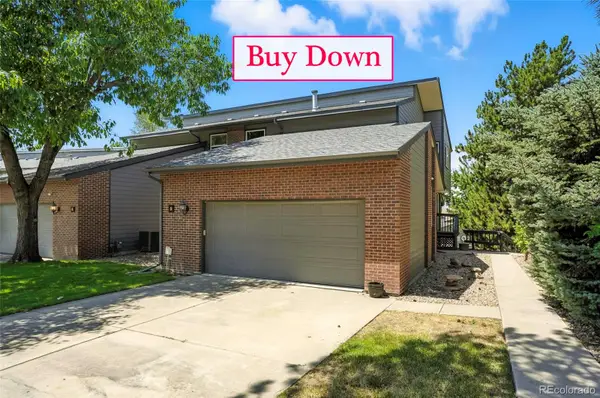 $655,000Active4 beds 4 baths3,568 sq. ft.
$655,000Active4 beds 4 baths3,568 sq. ft.2609 S Quebec Street #5, Denver, CO 80231
MLS# 6622505Listed by: COLORADO FLAT FEE REALTY INC - New
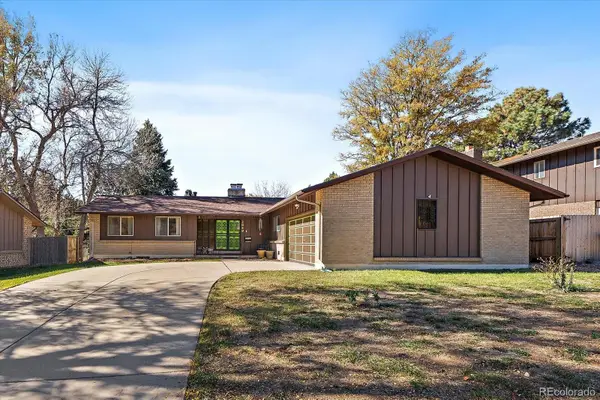 $625,000Active4 beds 3 baths2,638 sq. ft.
$625,000Active4 beds 3 baths2,638 sq. ft.2849 S Depew Street, Denver, CO 80227
MLS# 6787936Listed by: RE/MAX ALLIANCE - Coming Soon
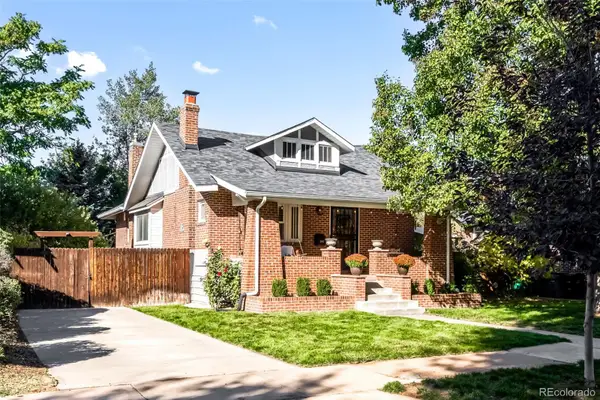 $900,000Coming Soon4 beds 2 baths
$900,000Coming Soon4 beds 2 baths2645 Cherry Street, Denver, CO 80207
MLS# 7023555Listed by: THE GROUP INC - CENTERRA - Coming Soon
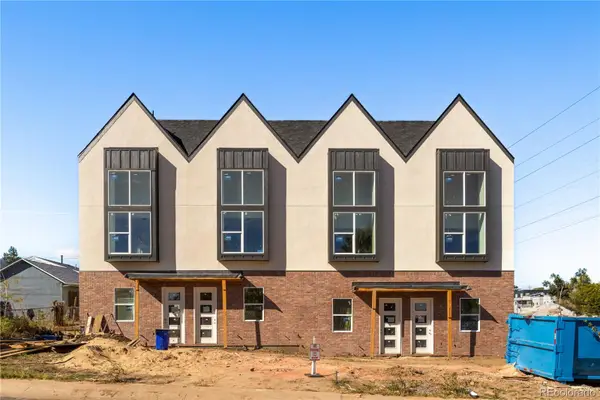 $575,000Coming Soon3 beds 2 baths
$575,000Coming Soon3 beds 2 baths3620 W 12th Avenue, Denver, CO 80204
MLS# 8449141Listed by: MODUS REAL ESTATE - New
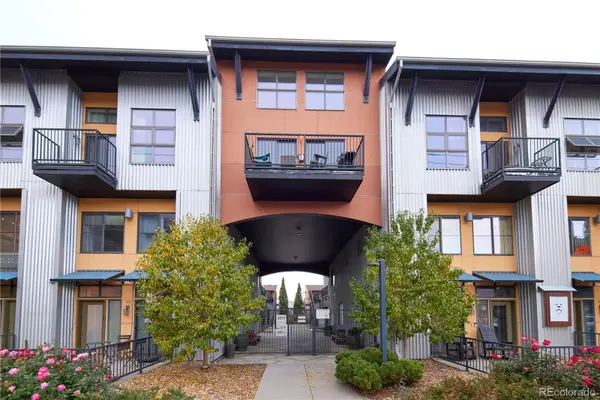 $455,000Active1 beds 2 baths862 sq. ft.
$455,000Active1 beds 2 baths862 sq. ft.3195 Blake Street #307, Denver, CO 80205
MLS# 1960244Listed by: DUBROVA AND ASSOCIATE LLC
