424 Clayton Street, Denver, CO 80206
Local realty services provided by:Better Homes and Gardens Real Estate Kenney & Company
Listed by:nicole teaney gottlobnteaney@livsir.com,303-818-6047
Office:liv sotheby's international realty
MLS#:7911230
Source:ML
Price summary
- Price:$4,250,000
- Price per sq. ft.:$765.77
About this home
One of Cherry Creek North’s most sought-after blocks! An exquisite single-family home in the heart of Cherry Creek North with thoughtful updates throughout. This transitional style home was recently renovated with a gorgeous high-end kitchen, white oak wood flooring throughout the main and upper level, designer wallpaper, new paint, and updated baths. The kitchen boasts two dishwashers, two warming drawers, an oversized refrigerator, gas cook top, double ovens, customized cabinetry, a butler's pantry and a gorgeous creamy leathered granite countertop. There is a perfect blend of formal and casual living spaces throughout this spacious home. Featuring five bedrooms, six baths, and a rare oversized three-car attached garage with an additional parking space outside the garage. A dramatic three-story circular staircase anchors the home, complemented by custom millwork, refined built-ins, soaring ceilings, and an open, light-filled floor plan. The basement boasts a large family room with a bar area, two additional bedrooms and baths, and a ton of storage. The multiple outdoor spaces are impressive with a sprawling front patio and lawn, a spacious balcony upstairs, and a private backyard/courtyard area with a water feature. This is an ideal property for entertaining. With unmatched walkability, you’ll enjoy easy access to Cherry Creek’s finest restaurants, boutiques, galleries and the award winning Bromwell elementary. A true one-of-a-kind retreat, this home offers an extraordinary opportunity to live in Denver’s most prestigious urban neighborhood.
Contact an agent
Home facts
- Year built:1999
- Listing ID #:7911230
Rooms and interior
- Bedrooms:5
- Total bathrooms:6
- Full bathrooms:4
- Half bathrooms:2
- Living area:5,550 sq. ft.
Heating and cooling
- Cooling:Central Air
- Heating:Hot Water, Radiant Floor
Structure and exterior
- Roof:Spanish Tile
- Year built:1999
- Building area:5,550 sq. ft.
- Lot area:0.14 Acres
Schools
- High school:East
- Middle school:Morey
- Elementary school:Bromwell
Utilities
- Water:Public
- Sewer:Public Sewer
Finances and disclosures
- Price:$4,250,000
- Price per sq. ft.:$765.77
- Tax amount:$14,613 (2024)
New listings near 424 Clayton Street
- Coming SoonOpen Sat, 12 to 2pm
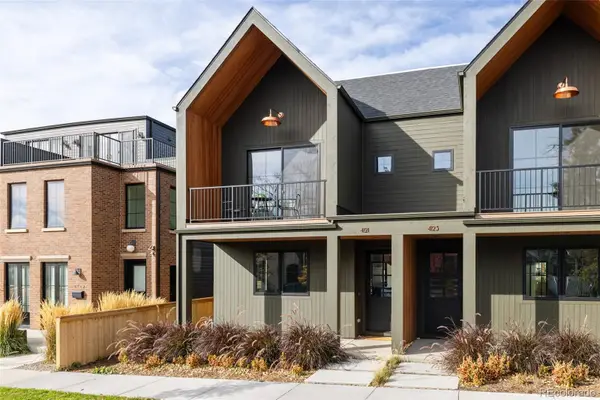 $1,350,000Coming Soon3 beds 5 baths
$1,350,000Coming Soon3 beds 5 baths4121 Quivas Street, Denver, CO 80211
MLS# 9147155Listed by: HATCH REALTY, LLC - New
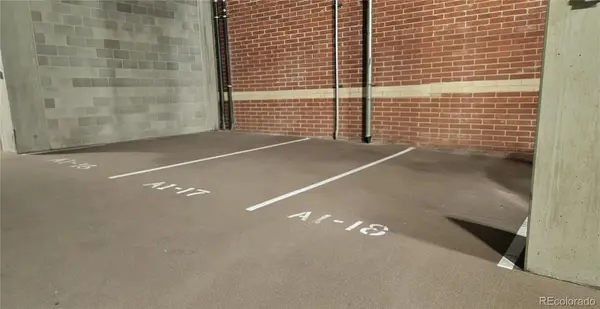 $64,900Active-- beds -- baths
$64,900Active-- beds -- baths1499 Blake Street #16, Denver, CO 80202
MLS# 9401190Listed by: KENTWOOD REAL ESTATE CITY PROPERTIES - Coming Soon
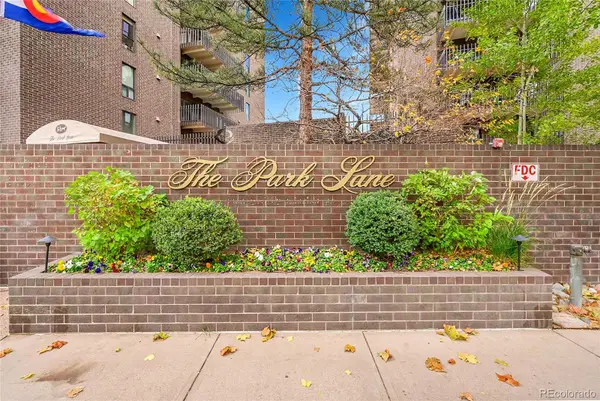 $475,000Coming Soon2 beds 2 baths
$475,000Coming Soon2 beds 2 baths460 S Marion Parkway #254, Denver, CO 80209
MLS# 6304057Listed by: KELLER WILLIAMS FOOTHILLS REALTY - Coming Soon
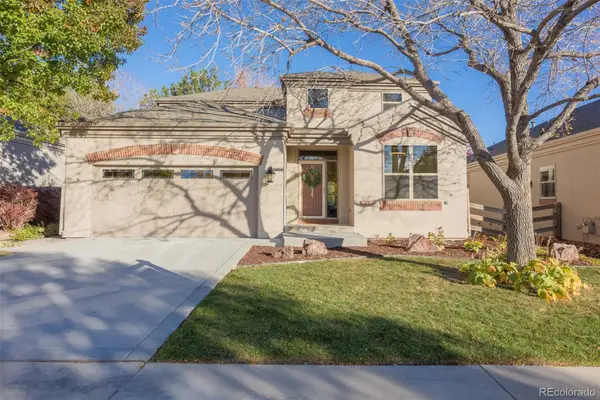 $899,500Coming Soon5 beds 3 baths
$899,500Coming Soon5 beds 3 baths6700 W Dorado Drive #41, Littleton, CO 80123
MLS# 6849237Listed by: SELL YOUR WAY REALTY LLC - Coming Soon
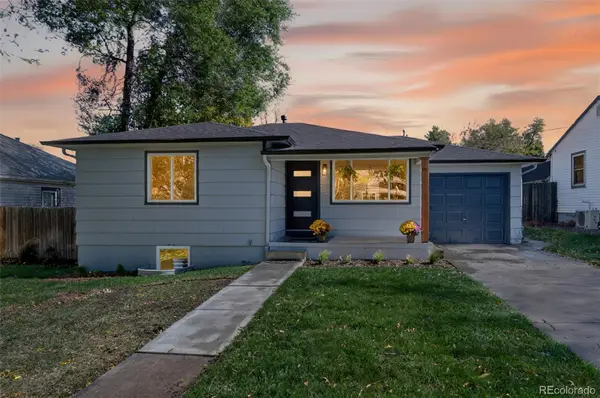 $750,000Coming Soon4 beds 2 baths
$750,000Coming Soon4 beds 2 baths1856 S Steele Street, Denver, CO 80210
MLS# 1564449Listed by: MB DELAHANTY & ASSOCIATES - Open Sat, 1 to 3pmNew
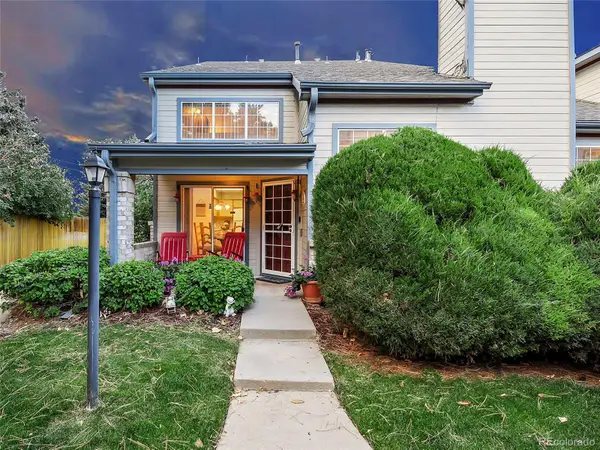 $399,900Active2 beds 3 baths1,311 sq. ft.
$399,900Active2 beds 3 baths1,311 sq. ft.4301 S Pierce Street #3E, Littleton, CO 80123
MLS# 1681614Listed by: GUARDIAN REAL ESTATE GROUP - New
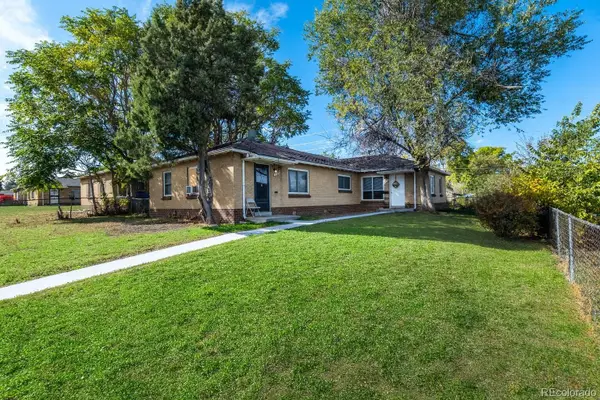 $676,000Active4 beds 2 baths1,713 sq. ft.
$676,000Active4 beds 2 baths1,713 sq. ft.3255-3259 Pontiac Street, Denver, CO 80207
MLS# 5074456Listed by: COLDWELL BANKER REALTY 18 - New
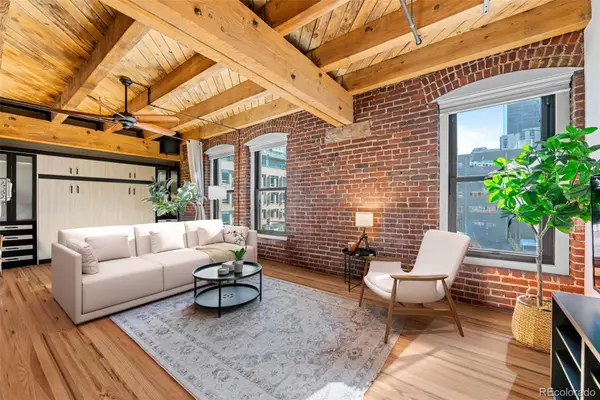 $655,000Active1 beds 2 baths1,388 sq. ft.
$655,000Active1 beds 2 baths1,388 sq. ft.1745 Wazee Street #3C, Denver, CO 80202
MLS# 7730538Listed by: SLIFER SMITH AND FRAMPTON REAL ESTATE - Coming Soon
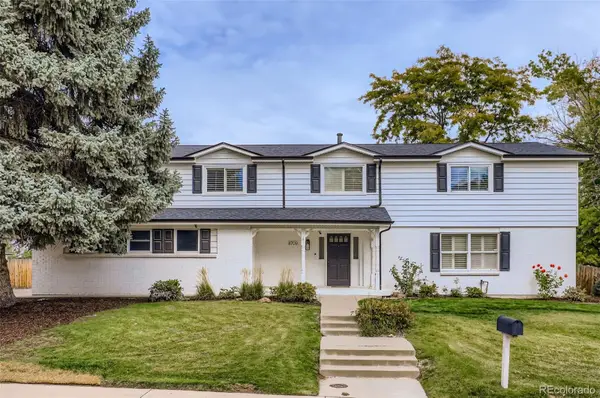 $970,000Coming Soon5 beds 4 baths
$970,000Coming Soon5 beds 4 baths8709 E Kenyon Avenue, Denver, CO 80237
MLS# 1676430Listed by: THRIVE REAL ESTATE GROUP - Coming Soon
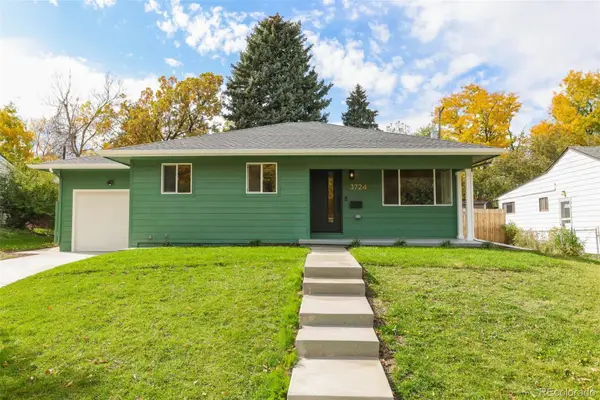 $850,000Coming Soon3 beds 2 baths
$850,000Coming Soon3 beds 2 baths3724 E Nielsen Lane, Denver, CO 80210
MLS# 8926740Listed by: COLDWELL BANKER REALTY 18
