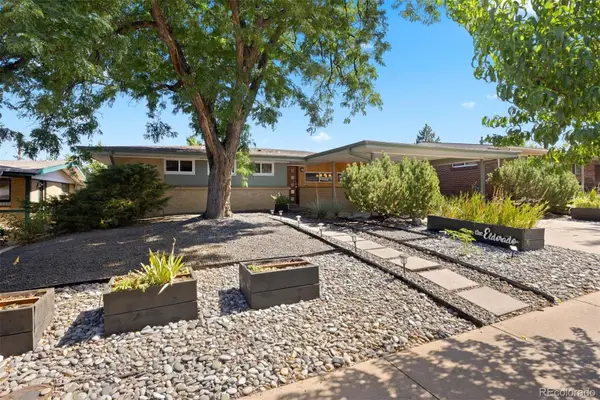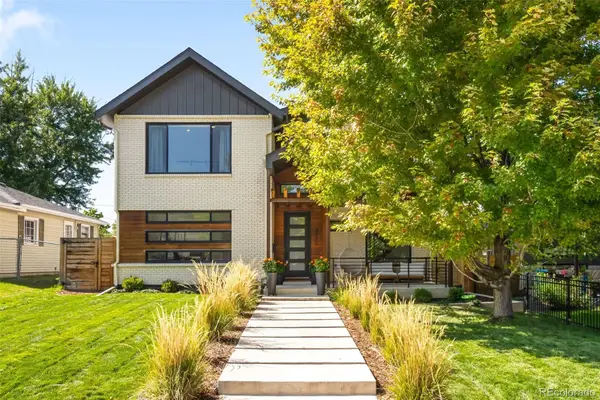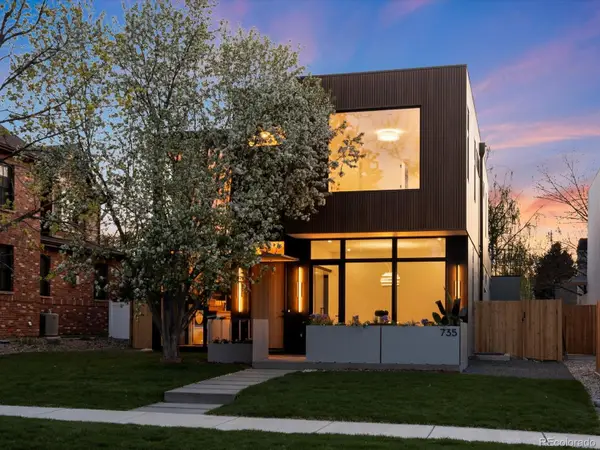431 E Bayaud Avenue #R304, Denver, CO 80209
Local realty services provided by:Better Homes and Gardens Real Estate Kenney & Company
Listed by:landon pasleylandon@navcolorado.com,720-584-6735
Office:nav real estate
MLS#:5694811
Source:ML
Price summary
- Price:$575,000
- Price per sq. ft.:$671.73
- Monthly HOA dues:$369
About this home
This isn't just a condo—it's a rooftop retreat in one of Denver’s most walkable, vibrant neighborhoods. Welcome to one of the most unique 1-bedroom condos in Denver. A top-floor corner unit at Wrigley on Penn with a huge private rooftop terrace offering sweeping city and mountain views. Whether you're entertaining under the stars or soaking in a quiet sunset, this is the kind of outdoor space that Denver is becoming renowned for. Inside, you'll find fresh paint, new carpet, and no nonsense. Plus a versatile lofted bonus area perfect for a home office, creative studio, or guest space. The open-concept layout is bright and inviting, with oversized windows and lofty ceilings. What else? The upscale restaurant, Uncle, is located INSIDE THE BUILDING (Try the Spicy Scallop Roll!) and a new Wood-fired Pizza joint is also opening soon downstairs. Not only that, but across the street you can hit a trifecta: Breakfast at Rise & Shine, drinks at Spot Bar, and carbs at Carmine’s on Penn. NEED MORE? Trader Joe’s, Postino, Wash Park, and Cherry Creek Trail are all in flip-flop range. While the location puts you in the heart of the action, this unit is tucked away in one of the quietest, most private corners of the building well away from any street noise. There’s garage parking, storage, secure access, and a killer community vibe. This place isn’t for everyone—but it might be exactly for you.
Contact an agent
Home facts
- Year built:2018
- Listing ID #:5694811
Rooms and interior
- Bedrooms:1
- Total bathrooms:1
- Living area:856 sq. ft.
Heating and cooling
- Cooling:Central Air
- Heating:Forced Air, Natural Gas
Structure and exterior
- Year built:2018
- Building area:856 sq. ft.
Schools
- High school:South
- Middle school:Grant
- Elementary school:Dora Moore
Utilities
- Water:Public
- Sewer:Public Sewer
Finances and disclosures
- Price:$575,000
- Price per sq. ft.:$671.73
- Tax amount:$2,745 (2024)
New listings near 431 E Bayaud Avenue #R304
- Open Sun, 11am to 1pmNew
 $600,000Active3 beds 2 baths1,710 sq. ft.
$600,000Active3 beds 2 baths1,710 sq. ft.2710 S Lowell Boulevard, Denver, CO 80236
MLS# 1958209Listed by: LIV SOTHEBY'S INTERNATIONAL REALTY - New
 $2,195,000Active5 beds 5 baths4,373 sq. ft.
$2,195,000Active5 beds 5 baths4,373 sq. ft.3275 S Clermont Street, Denver, CO 80222
MLS# 2493499Listed by: COMPASS - DENVER - New
 $799,995Active2 beds 2 baths1,588 sq. ft.
$799,995Active2 beds 2 baths1,588 sq. ft.1584 S Sherman Street, Denver, CO 80210
MLS# 3535974Listed by: COLORADO HOME REALTY - New
 $505,130Active3 beds 3 baths1,537 sq. ft.
$505,130Active3 beds 3 baths1,537 sq. ft.22686 E 47th Place, Aurora, CO 80019
MLS# 4626414Listed by: LANDMARK RESIDENTIAL BROKERAGE - New
 $575,000Active5 beds 3 baths2,588 sq. ft.
$575,000Active5 beds 3 baths2,588 sq. ft.2826 S Lamar Street, Denver, CO 80227
MLS# 4939095Listed by: FORTALEZA REALTY LLC - New
 $895,000Active3 beds 3 baths2,402 sq. ft.
$895,000Active3 beds 3 baths2,402 sq. ft.2973 Julian Street, Denver, CO 80211
MLS# 6956832Listed by: KELLER WILLIAMS REALTY DOWNTOWN LLC - New
 $505,000Active1 beds 1 baths893 sq. ft.
$505,000Active1 beds 1 baths893 sq. ft.891 14th Street #1614, Denver, CO 80202
MLS# 9070738Listed by: HOMESMART - Coming Soon
 $775,000Coming Soon5 beds 3 baths
$775,000Coming Soon5 beds 3 baths4511 Federal Boulevard, Denver, CO 80211
MLS# 3411202Listed by: EXP REALTY, LLC - Coming Soon
 $400,000Coming Soon2 beds 1 baths
$400,000Coming Soon2 beds 1 baths405 Wolff Street, Denver, CO 80204
MLS# 5827644Listed by: GUIDE REAL ESTATE - New
 $3,200,000Active6 beds 5 baths5,195 sq. ft.
$3,200,000Active6 beds 5 baths5,195 sq. ft.735 S Elizabeth Street, Denver, CO 80209
MLS# 9496590Listed by: YOUR CASTLE REAL ESTATE INC
