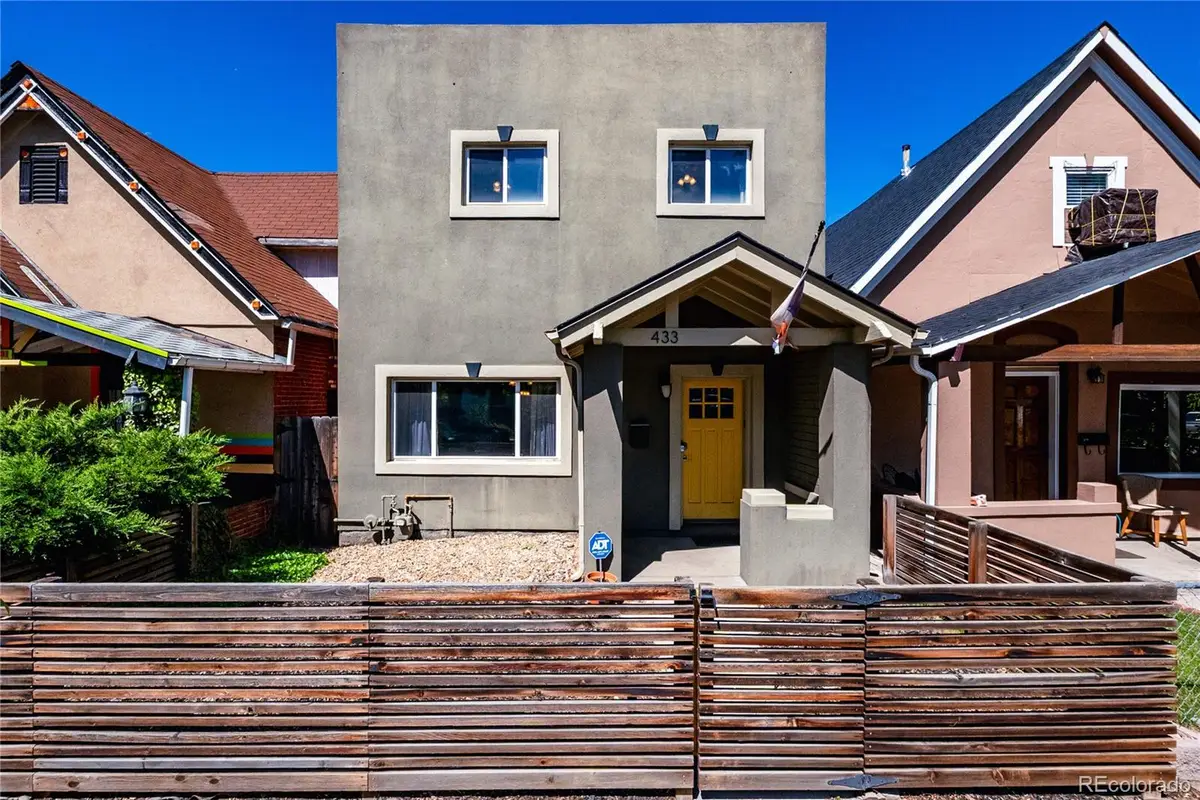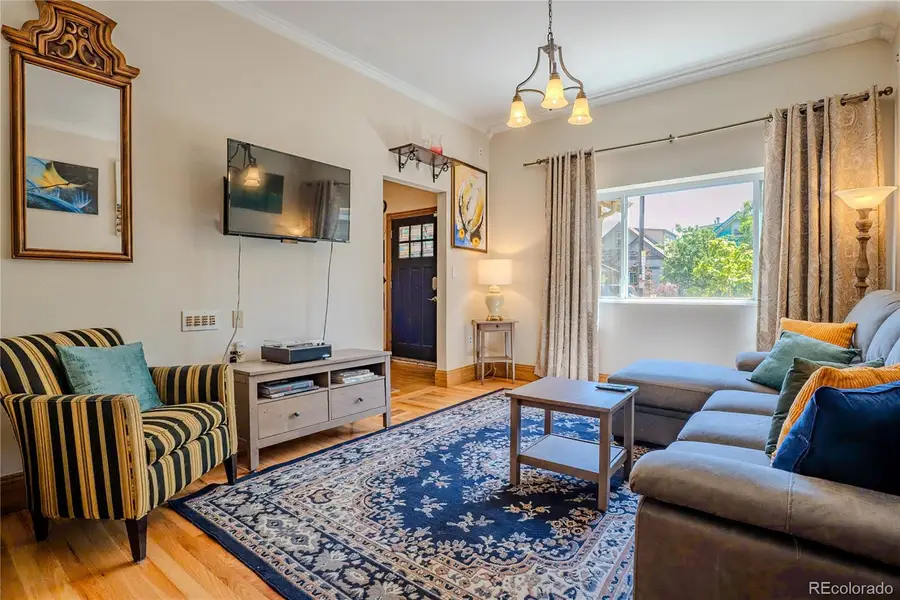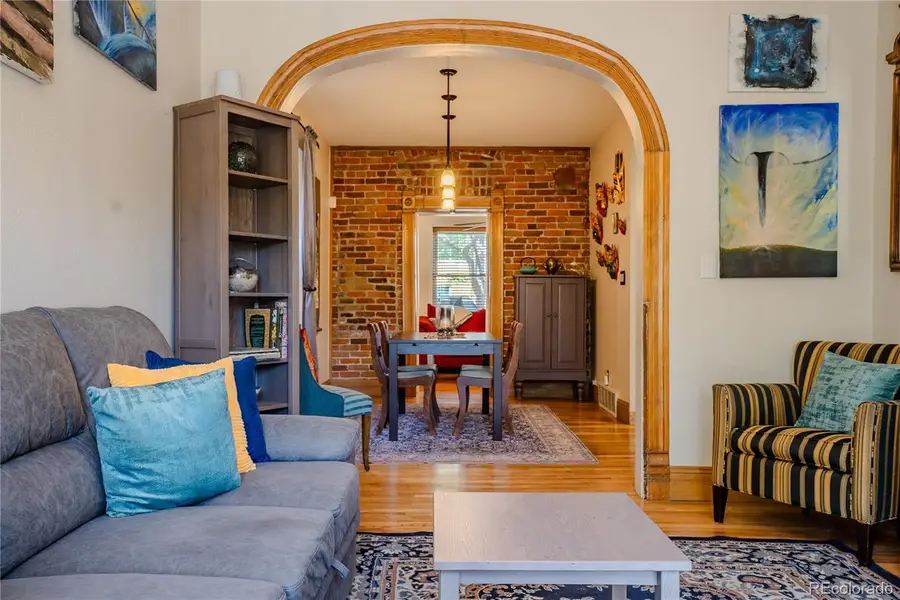433 Fox Street, Denver, CO 80204
Local realty services provided by:Better Homes and Gardens Real Estate Kenney & Company



433 Fox Street,Denver, CO 80204
$695,000
- 3 Beds
- 2 Baths
- 1,535 sq. ft.
- Single family
- Active
Listed by:vivi gloriodvivi@teamvivi.com,303-847-1868
Office:exp realty, llc.
MLS#:5111577
Source:ML
Price summary
- Price:$695,000
- Price per sq. ft.:$452.77
About this home
Built in 1890, but thoughtfully reimagined with a clean, modern aesthetic—urban living with historic roots. Step inside this stunning two-story home featuring beautiful hardwood floors, original trim, and soaring high ceilings that showcase classic vintage style. The updated kitchen offers slab granite countertops, a subway tile backsplash, and exposed shelving — blending modern flair with timeless elegance. Enjoy the versatile bonus room on the first floor, ideal for a home office or extra family space. Relax in the private terrace off the master bedroom or entertain guests on the spacious first-floor deck, both offering ample shaded outdoor living. Recent upgrades include a new roof and furnace in 2020, plus solar panels and a dual- zone modern cooling system installed in 2022, allowing separate climate control for upstairs and downstairs — ensuring optimal comfort, energy efficiency, and peace of mind. Perfectly located just two blocks from 6th Avenue, this home offers quick access to highways and mountain escapes, while also being within easy walking distance to the vibrant shops and restaurants on Broadway, as well as galleries and venues on Santa Fe.
Contact an agent
Home facts
- Year built:1890
- Listing Id #:5111577
Rooms and interior
- Bedrooms:3
- Total bathrooms:2
- Full bathrooms:1
- Living area:1,535 sq. ft.
Heating and cooling
- Cooling:Central Air
- Heating:Forced Air
Structure and exterior
- Roof:Composition
- Year built:1890
- Building area:1,535 sq. ft.
- Lot area:0.07 Acres
Schools
- High school:West
- Middle school:Strive Westwood
- Elementary school:DCIS at Fairmont
Utilities
- Sewer:Public Sewer
Finances and disclosures
- Price:$695,000
- Price per sq. ft.:$452.77
- Tax amount:$3,532 (2024)
New listings near 433 Fox Street
- Open Fri, 3 to 5pmNew
 $575,000Active2 beds 1 baths1,234 sq. ft.
$575,000Active2 beds 1 baths1,234 sq. ft.2692 S Quitman Street, Denver, CO 80219
MLS# 3892078Listed by: MILEHIMODERN - New
 $174,000Active1 beds 2 baths1,200 sq. ft.
$174,000Active1 beds 2 baths1,200 sq. ft.9625 E Center Avenue #10C, Denver, CO 80247
MLS# 4677310Listed by: LARK & KEY REAL ESTATE - New
 $425,000Active2 beds 1 baths816 sq. ft.
$425,000Active2 beds 1 baths816 sq. ft.1205 W 39th Avenue, Denver, CO 80211
MLS# 9272130Listed by: LPT REALTY - New
 $379,900Active2 beds 2 baths1,668 sq. ft.
$379,900Active2 beds 2 baths1,668 sq. ft.7865 E Mississippi Avenue #1601, Denver, CO 80247
MLS# 9826565Listed by: RE/MAX LEADERS - New
 $659,000Active5 beds 3 baths2,426 sq. ft.
$659,000Active5 beds 3 baths2,426 sq. ft.3385 Poplar Street, Denver, CO 80207
MLS# 3605934Listed by: MODUS REAL ESTATE - Open Sun, 1 to 3pmNew
 $305,000Active1 beds 1 baths635 sq. ft.
$305,000Active1 beds 1 baths635 sq. ft.444 17th Street #205, Denver, CO 80202
MLS# 4831273Listed by: RE/MAX PROFESSIONALS - Open Sun, 1 to 4pmNew
 $1,550,000Active7 beds 4 baths4,248 sq. ft.
$1,550,000Active7 beds 4 baths4,248 sq. ft.2690 Stuart Street, Denver, CO 80212
MLS# 5632469Listed by: YOUR CASTLE REAL ESTATE INC - Coming Soon
 $2,895,000Coming Soon5 beds 6 baths
$2,895,000Coming Soon5 beds 6 baths2435 S Josephine Street, Denver, CO 80210
MLS# 5897425Listed by: RE/MAX OF CHERRY CREEK - New
 $1,900,000Active2 beds 4 baths4,138 sq. ft.
$1,900,000Active2 beds 4 baths4,138 sq. ft.1201 N Williams Street #17A, Denver, CO 80218
MLS# 5905529Listed by: LIV SOTHEBY'S INTERNATIONAL REALTY - New
 $590,000Active4 beds 2 baths1,835 sq. ft.
$590,000Active4 beds 2 baths1,835 sq. ft.3351 Poplar Street, Denver, CO 80207
MLS# 6033985Listed by: MODUS REAL ESTATE
