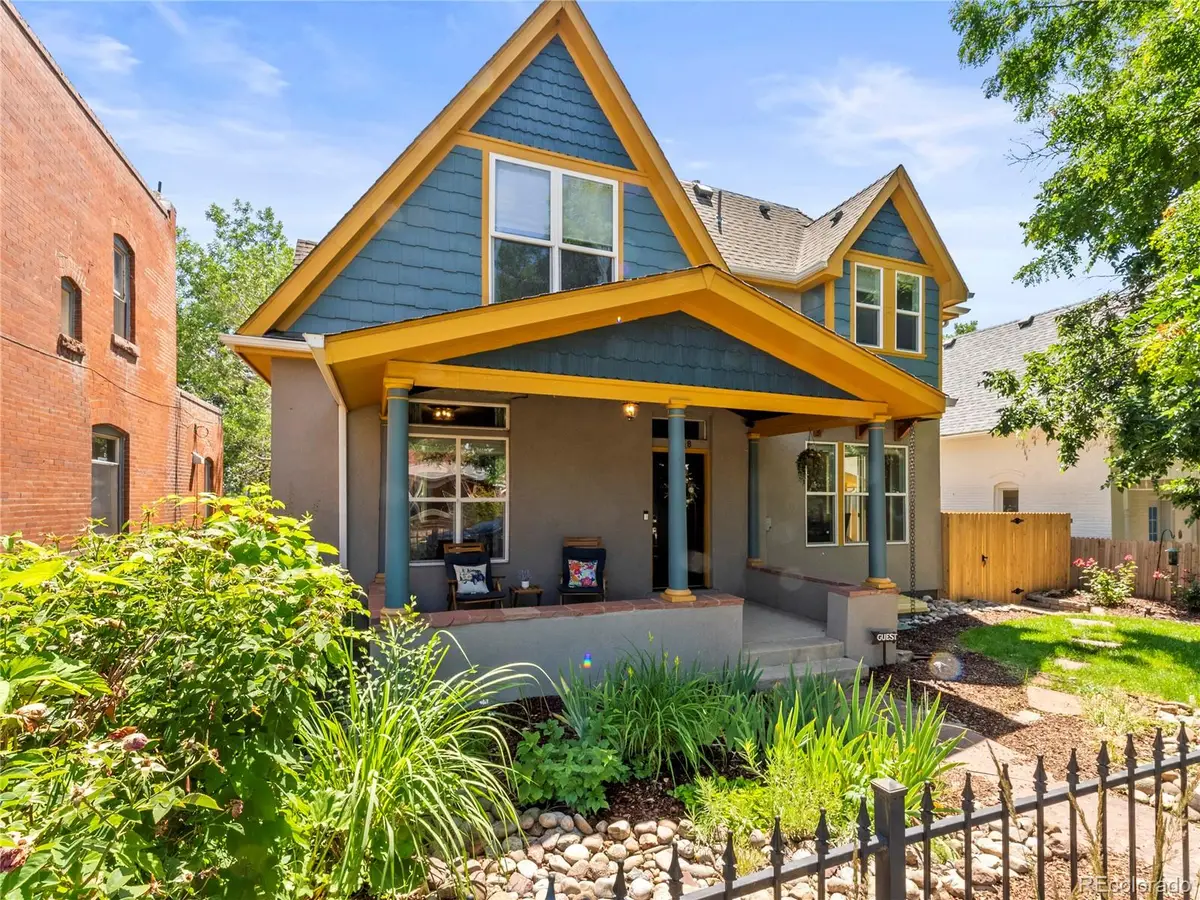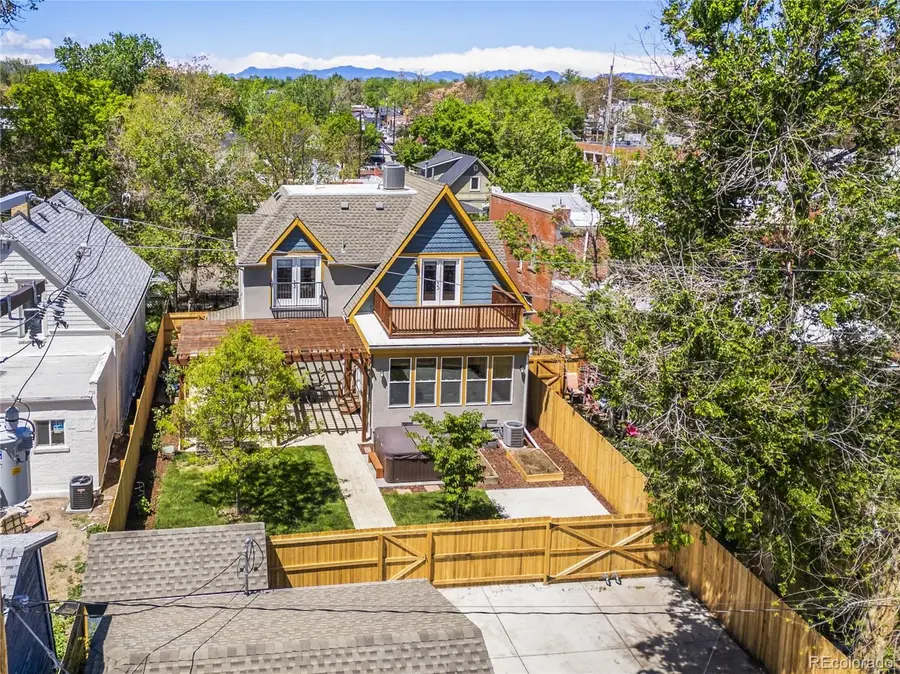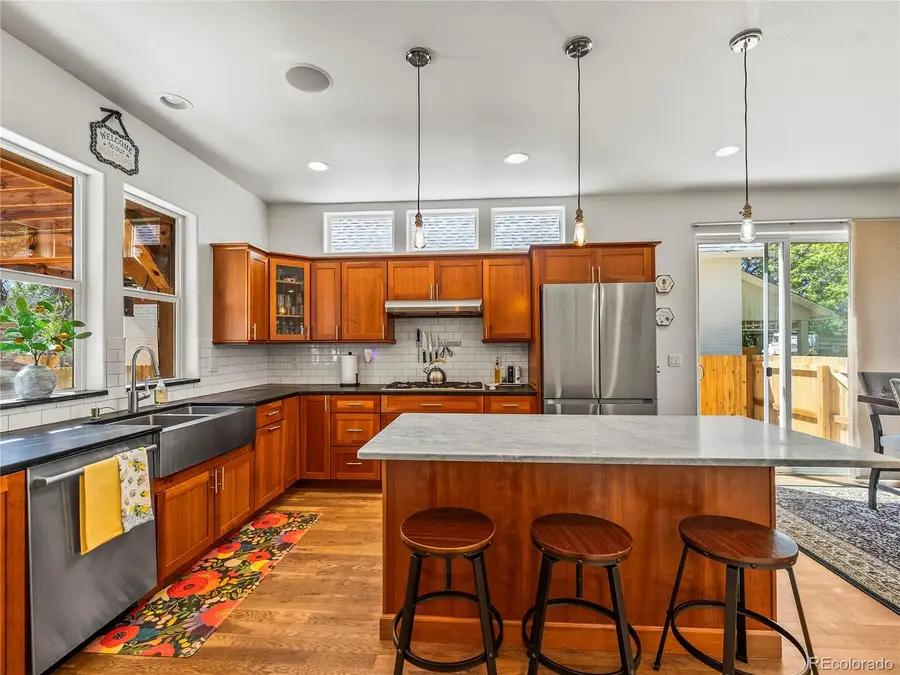4348 Umatilla Street, Denver, CO 80211
Local realty services provided by:Better Homes and Gardens Real Estate Kenney & Company



Listed by:bonnie hisseybhissey@prodigy.net
Office:homesmart
MLS#:6461116
Source:ML
Price summary
- Price:$1,350,000
- Price per sq. ft.:$434.78
About this home
Beautiful historic home with tasteful architect addition and remodel! The charm of the original home plus all the modern conveniences. A bonus basement apartment with exterior entrance and proven short term rental history for income! Incredible opportunity to offset your costs or use as your own personal space. Great Sunnyside neighborhood with quick access to downtown and many sought after restaurants and shops nearby. Incredible kitchen, with marble and soapstone counters, high-end appliances, multiple burner gas stove, double ovens, wine cooler, and more. Opens to a generous bright dining area. The master bedroom has a gorgeous ensuite master bath with steam shower, double sink, and walk in closet. Another bedroom has access to a large 2nd story deck. This charming home has high ceilings, plenty of sunshine, exposed brick, electric fireplace, multiple living spaces, back patio with outdoor wood fireplace, hot tub, and RV parking in addition to the two car garage! Truly lovely home with so many desirable qualities and a rare income opportunity.
Contact an agent
Home facts
- Year built:1896
- Listing Id #:6461116
Rooms and interior
- Bedrooms:4
- Total bathrooms:4
- Full bathrooms:2
- Half bathrooms:1
- Living area:3,105 sq. ft.
Heating and cooling
- Cooling:Central Air
- Heating:Forced Air, Natural Gas
Structure and exterior
- Roof:Composition
- Year built:1896
- Building area:3,105 sq. ft.
- Lot area:0.14 Acres
Schools
- High school:North
- Middle school:Strive Sunnyside
- Elementary school:Trevista at Horace Mann
Utilities
- Water:Public
- Sewer:Public Sewer
Finances and disclosures
- Price:$1,350,000
- Price per sq. ft.:$434.78
- Tax amount:$7,298 (2024)
New listings near 4348 Umatilla Street
- Open Sat, 11am to 1pmNew
 $350,000Active3 beds 3 baths1,888 sq. ft.
$350,000Active3 beds 3 baths1,888 sq. ft.1200 S Monaco St Parkway #24, Denver, CO 80224
MLS# 1754871Listed by: COLDWELL BANKER GLOBAL LUXURY DENVER - New
 $875,000Active6 beds 2 baths1,875 sq. ft.
$875,000Active6 beds 2 baths1,875 sq. ft.946 S Leyden Street, Denver, CO 80224
MLS# 4193233Listed by: YOUR CASTLE REAL ESTATE INC - Open Fri, 4 to 6pmNew
 $920,000Active2 beds 2 baths2,095 sq. ft.
$920,000Active2 beds 2 baths2,095 sq. ft.2090 Bellaire Street, Denver, CO 80207
MLS# 5230796Listed by: KENTWOOD REAL ESTATE CITY PROPERTIES - New
 $4,350,000Active6 beds 6 baths6,038 sq. ft.
$4,350,000Active6 beds 6 baths6,038 sq. ft.1280 S Gaylord Street, Denver, CO 80210
MLS# 7501242Listed by: VINTAGE HOMES OF DENVER, INC. - New
 $415,000Active2 beds 1 baths745 sq. ft.
$415,000Active2 beds 1 baths745 sq. ft.1760 Wabash Street, Denver, CO 80220
MLS# 8611239Listed by: DVX PROPERTIES LLC - Coming Soon
 $890,000Coming Soon4 beds 4 baths
$890,000Coming Soon4 beds 4 baths4020 Fenton Court, Denver, CO 80212
MLS# 9189229Listed by: TRAILHEAD RESIDENTIAL GROUP - Open Fri, 4 to 6pmNew
 $3,695,000Active6 beds 8 baths6,306 sq. ft.
$3,695,000Active6 beds 8 baths6,306 sq. ft.1018 S Vine Street, Denver, CO 80209
MLS# 1595817Listed by: LIV SOTHEBY'S INTERNATIONAL REALTY - New
 $320,000Active2 beds 2 baths1,607 sq. ft.
$320,000Active2 beds 2 baths1,607 sq. ft.7755 E Quincy Avenue #T68, Denver, CO 80237
MLS# 5705019Listed by: PORCHLIGHT REAL ESTATE GROUP - New
 $410,000Active1 beds 1 baths942 sq. ft.
$410,000Active1 beds 1 baths942 sq. ft.925 N Lincoln Street #6J-S, Denver, CO 80203
MLS# 6078000Listed by: NAV REAL ESTATE - New
 $280,000Active0.19 Acres
$280,000Active0.19 Acres3145 W Ada Place, Denver, CO 80219
MLS# 9683635Listed by: ENGEL & VOLKERS DENVER
