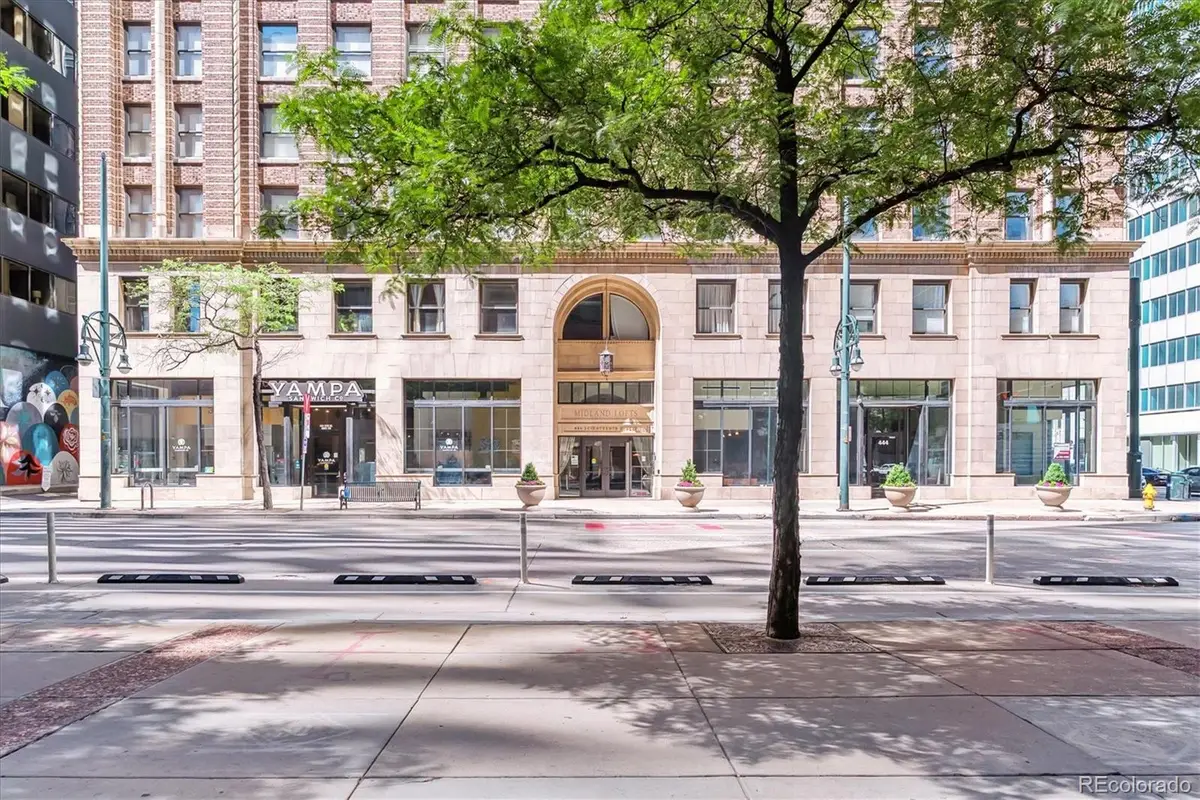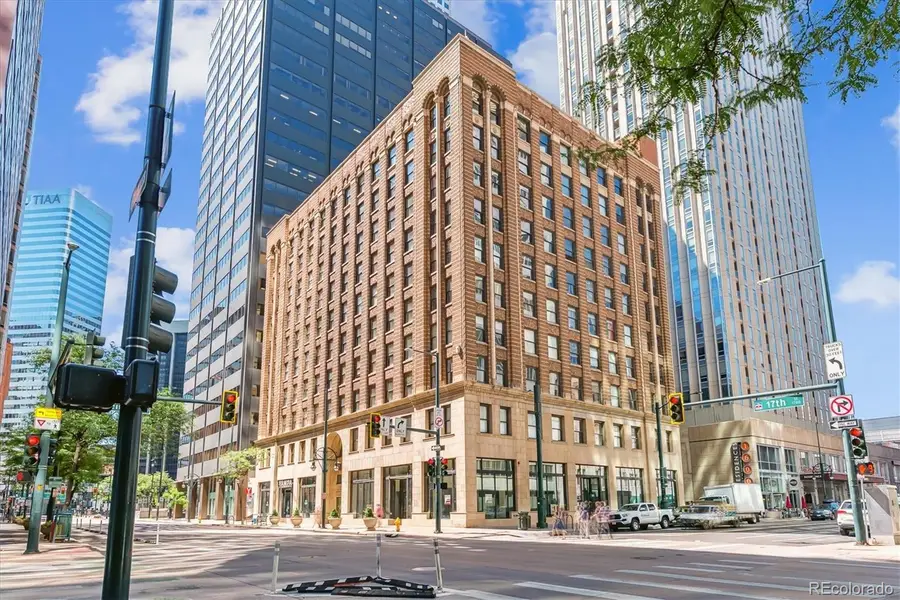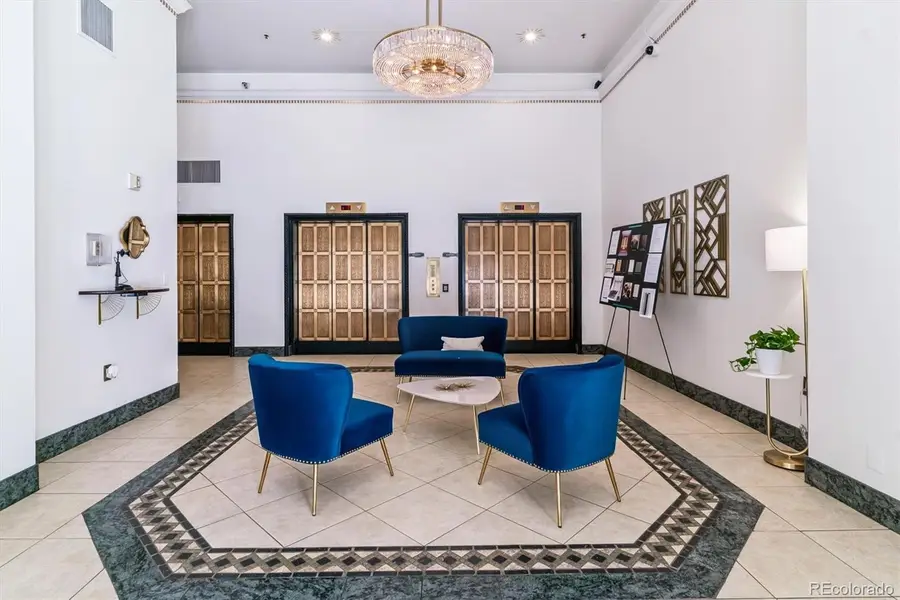444 17th Street #1003, Denver, CO 80202
Local realty services provided by:Better Homes and Gardens Real Estate Kenney & Company



Upcoming open houses
- Sun, Aug 1701:00 pm - 03:00 pm
Listed by:pj ausmuspj@ausmusrealty.com,720-470-3712
Office:re/max professionals
MLS#:7405757
Source:ML
Price summary
- Price:$539,000
- Price per sq. ft.:$506.1
- Monthly HOA dues:$609
About this home
Experience elevated city living in this beautiful penthouse at Midland Lofts. Featuring 2 bedrooms and 2 bathrooms, this light-filled condo boasts soaring ceilings and expansive windows that create a bright, airy atmosphere. The open-concept layout seamlessly connects the kitchen, living, and dining areas, perfect for both entertaining and everyday living. This unit has many custom renovations including unique solid cherry built-ins, providing both aesthetics and loads of extra storage not found in any other unit in this building. In addition, the kitchen cabinets were doubled, with an extra row of upper cabinets, the kitchen counter was extended, and a pantry added. Appliances are Bosch, Wolf, and GE Profile. Enjoy the rare convenience of a secured, gated parking space and a private storage unit, valuable amenities in the heart of Downtown Denver. The Midland Lofts is one block away from the newly renovated and vibrant 16th Street Mall, the historic Brown Palace, and major sports venues like Empower Field, Coors Field, and Ball Arena, this location puts you in the center of it all. The Denver Art Museum, The Kirkland Museum, the Colorado History Museum, The Denver Public Library, Civic Center Park, and the Golden Triangle Arts District are a short walk away. Residents also have access to an on-site fitness center and are in close proximity to the Denver Athletic Club and Denver Art Museum. This penthouse is more than just a home, it’s your gateway to a vibrant downtown lifestyle filled with culture, convenience, and sophistication.
Contact an agent
Home facts
- Year built:1938
- Listing Id #:7405757
Rooms and interior
- Bedrooms:2
- Total bathrooms:2
- Full bathrooms:2
- Living area:1,065 sq. ft.
Heating and cooling
- Cooling:Central Air
- Heating:Forced Air
Structure and exterior
- Roof:Composition
- Year built:1938
- Building area:1,065 sq. ft.
Schools
- High school:West
- Middle school:Strive Westwood
- Elementary school:Greenlee
Utilities
- Water:Public
- Sewer:Public Sewer
Finances and disclosures
- Price:$539,000
- Price per sq. ft.:$506.1
- Tax amount:$2,239 (2024)
New listings near 444 17th Street #1003
- Open Sat, 11am to 1pmNew
 $350,000Active3 beds 3 baths1,888 sq. ft.
$350,000Active3 beds 3 baths1,888 sq. ft.1200 S Monaco St Parkway #24, Denver, CO 80224
MLS# 1754871Listed by: COLDWELL BANKER GLOBAL LUXURY DENVER - New
 $875,000Active6 beds 2 baths1,875 sq. ft.
$875,000Active6 beds 2 baths1,875 sq. ft.946 S Leyden Street, Denver, CO 80224
MLS# 4193233Listed by: YOUR CASTLE REAL ESTATE INC - Open Fri, 4 to 6pmNew
 $920,000Active2 beds 2 baths2,095 sq. ft.
$920,000Active2 beds 2 baths2,095 sq. ft.2090 Bellaire Street, Denver, CO 80207
MLS# 5230796Listed by: KENTWOOD REAL ESTATE CITY PROPERTIES - New
 $4,350,000Active6 beds 6 baths6,038 sq. ft.
$4,350,000Active6 beds 6 baths6,038 sq. ft.1280 S Gaylord Street, Denver, CO 80210
MLS# 7501242Listed by: VINTAGE HOMES OF DENVER, INC. - New
 $415,000Active2 beds 1 baths745 sq. ft.
$415,000Active2 beds 1 baths745 sq. ft.1760 Wabash Street, Denver, CO 80220
MLS# 8611239Listed by: DVX PROPERTIES LLC - Coming Soon
 $890,000Coming Soon4 beds 4 baths
$890,000Coming Soon4 beds 4 baths4020 Fenton Court, Denver, CO 80212
MLS# 9189229Listed by: TRAILHEAD RESIDENTIAL GROUP - Open Fri, 4 to 6pmNew
 $3,695,000Active6 beds 8 baths6,306 sq. ft.
$3,695,000Active6 beds 8 baths6,306 sq. ft.1018 S Vine Street, Denver, CO 80209
MLS# 1595817Listed by: LIV SOTHEBY'S INTERNATIONAL REALTY - New
 $320,000Active2 beds 2 baths1,607 sq. ft.
$320,000Active2 beds 2 baths1,607 sq. ft.7755 E Quincy Avenue #T68, Denver, CO 80237
MLS# 5705019Listed by: PORCHLIGHT REAL ESTATE GROUP - New
 $410,000Active1 beds 1 baths942 sq. ft.
$410,000Active1 beds 1 baths942 sq. ft.925 N Lincoln Street #6J-S, Denver, CO 80203
MLS# 6078000Listed by: NAV REAL ESTATE - New
 $280,000Active0.19 Acres
$280,000Active0.19 Acres3145 W Ada Place, Denver, CO 80219
MLS# 9683635Listed by: ENGEL & VOLKERS DENVER
