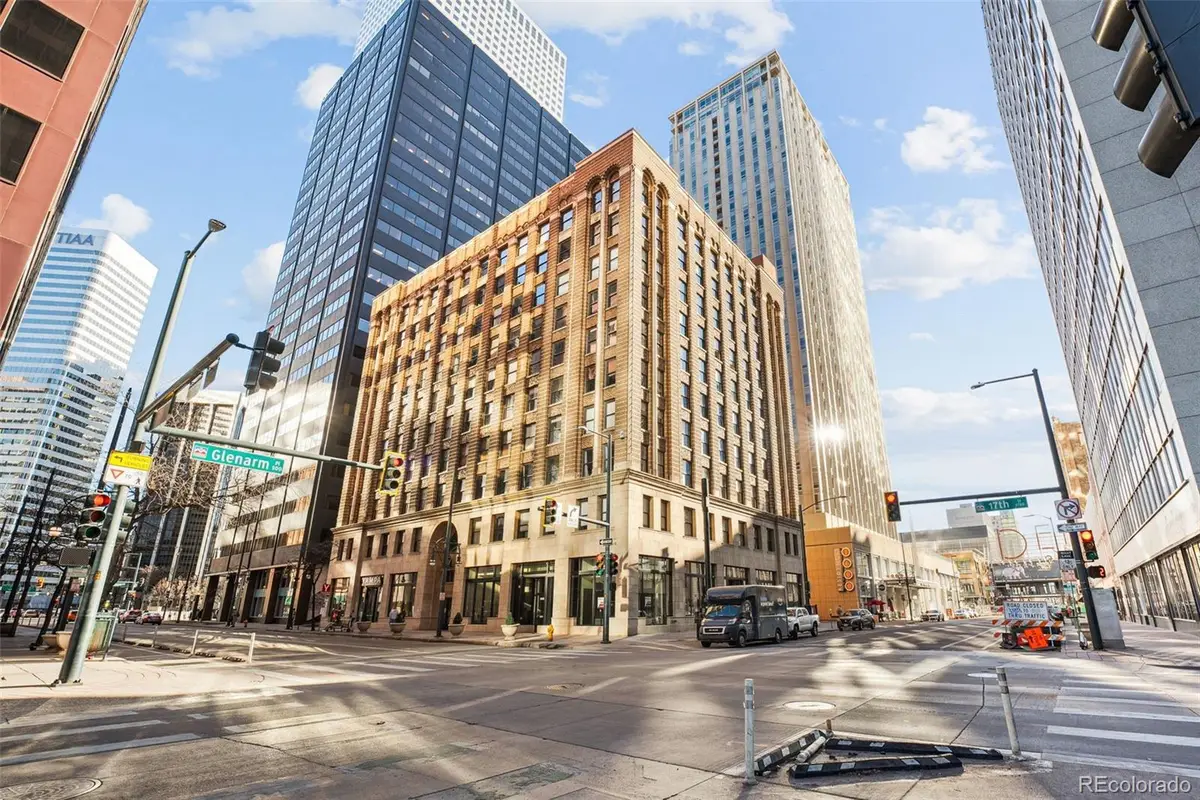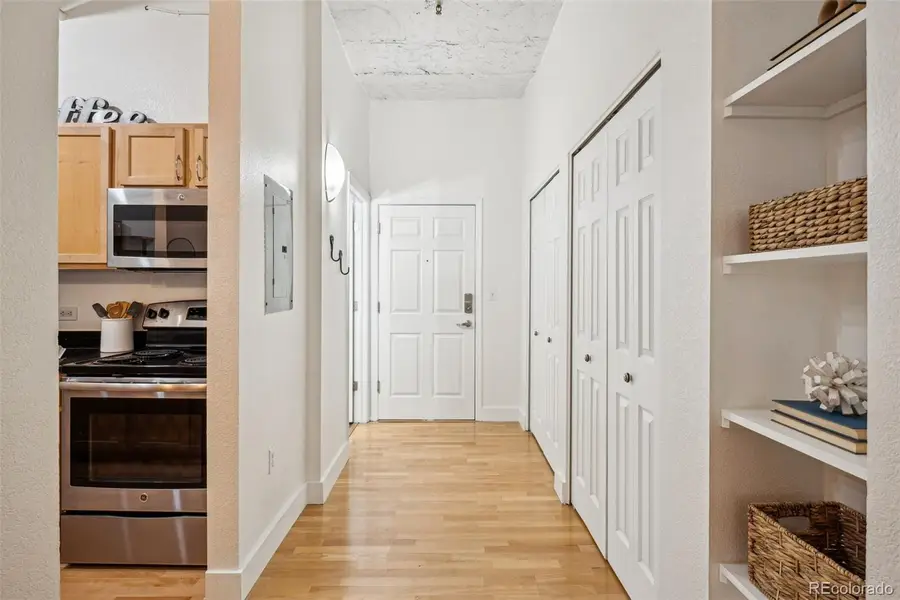444 17th Street #208, Denver, CO 80202
Local realty services provided by:Better Homes and Gardens Real Estate Kenney & Company



Listed by:kelly hudsonkelly@hhgdenver.com,720-297-5772
Office:compass - denver
MLS#:1506573
Source:ML
Price summary
- Price:$239,900
- Price per sq. ft.:$533.11
- Monthly HOA dues:$256
About this home
Enter into a piece of Denver’s history with this stunning loft in the heart of downtown! From the moment you enter the grand lobby, you’ll be captivated by its soaring ceilings and timeless architectural details. Perched on the second level, this unique home offers the rare advantage of no neighbors above or below—providing both privacy and tranquility. Inside, you’ll find an airy, open-concept layout with 12-foot ceilings, gleaming hardwood floors, and sun-drenched south-facing windows that fill the space with natural light. The spacious living area easily accommodates both your lounge and bedroom furnishings, while the kitchen serves as the heart of the home with sleek slab granite countertops, tall updated cabinetry, stainless steel appliances, and stylish open shelving. The oversized bathroom boasts modern fixtures and fantastic storage. Speaking of storage—you’ll love the custom built-ins and pull-out drawers in the entry, maximizing every inch of this home! The Midland Lofts offers secure access, a well-equipped fitness center, and complimentary laundry on every floor. Plus, you’re just a few short blocks from the best of Denver—light rail access, The Brown Palace, Paramount Theatre, 16th Street Mall, Coors Field, Denver Performing Arts Complex, and so much more. Don’t miss this rare opportunity to own a slice of history in an unbeatable location! If needed, owners can rent a parking space in a nearby garage, many people in the building love to do this! Ask the listing agent for more details.
Contact an agent
Home facts
- Year built:1938
- Listing Id #:1506573
Rooms and interior
- Total bathrooms:1
- Full bathrooms:1
- Living area:450 sq. ft.
Heating and cooling
- Cooling:Central Air
- Heating:Forced Air, Natural Gas
Structure and exterior
- Year built:1938
- Building area:450 sq. ft.
Schools
- High school:West
- Middle school:KIPP Sunshine Peak Academy
- Elementary school:Greenlee
Utilities
- Water:Public
- Sewer:Public Sewer
Finances and disclosures
- Price:$239,900
- Price per sq. ft.:$533.11
- Tax amount:$864 (2023)
New listings near 444 17th Street #208
- Open Fri, 3 to 5pmNew
 $575,000Active2 beds 1 baths1,234 sq. ft.
$575,000Active2 beds 1 baths1,234 sq. ft.2692 S Quitman Street, Denver, CO 80219
MLS# 3892078Listed by: MILEHIMODERN - New
 $174,000Active1 beds 2 baths1,200 sq. ft.
$174,000Active1 beds 2 baths1,200 sq. ft.9625 E Center Avenue #10C, Denver, CO 80247
MLS# 4677310Listed by: LARK & KEY REAL ESTATE - New
 $425,000Active2 beds 1 baths816 sq. ft.
$425,000Active2 beds 1 baths816 sq. ft.1205 W 39th Avenue, Denver, CO 80211
MLS# 9272130Listed by: LPT REALTY - New
 $379,900Active2 beds 2 baths1,668 sq. ft.
$379,900Active2 beds 2 baths1,668 sq. ft.7865 E Mississippi Avenue #1601, Denver, CO 80247
MLS# 9826565Listed by: RE/MAX LEADERS - New
 $659,000Active5 beds 3 baths2,426 sq. ft.
$659,000Active5 beds 3 baths2,426 sq. ft.3385 Poplar Street, Denver, CO 80207
MLS# 3605934Listed by: MODUS REAL ESTATE - Open Sun, 1 to 3pmNew
 $305,000Active1 beds 1 baths635 sq. ft.
$305,000Active1 beds 1 baths635 sq. ft.444 17th Street #205, Denver, CO 80202
MLS# 4831273Listed by: RE/MAX PROFESSIONALS - Open Sun, 1 to 4pmNew
 $1,550,000Active7 beds 4 baths4,248 sq. ft.
$1,550,000Active7 beds 4 baths4,248 sq. ft.2690 Stuart Street, Denver, CO 80212
MLS# 5632469Listed by: YOUR CASTLE REAL ESTATE INC - Coming Soon
 $2,895,000Coming Soon5 beds 6 baths
$2,895,000Coming Soon5 beds 6 baths2435 S Josephine Street, Denver, CO 80210
MLS# 5897425Listed by: RE/MAX OF CHERRY CREEK - New
 $1,900,000Active2 beds 4 baths4,138 sq. ft.
$1,900,000Active2 beds 4 baths4,138 sq. ft.1201 N Williams Street #17A, Denver, CO 80218
MLS# 5905529Listed by: LIV SOTHEBY'S INTERNATIONAL REALTY - New
 $590,000Active4 beds 2 baths1,835 sq. ft.
$590,000Active4 beds 2 baths1,835 sq. ft.3351 Poplar Street, Denver, CO 80207
MLS# 6033985Listed by: MODUS REAL ESTATE
