4520 W Bingham Place, Denver, CO 80219
Local realty services provided by:Better Homes and Gardens Real Estate Kenney & Company
4520 W Bingham Place,Denver, CO 80219
$550,000
- 6 Beds
- 2 Baths
- 1,844 sq. ft.
- Multi-family
- Active
Listed by:vivi gloriodvivi@teamvivi.com,303-847-1868
Office:exp realty, llc.
MLS#:2718992
Source:ML
Price summary
- Price:$550,000
- Price per sq. ft.:$298.26
About this home
Discover the possibilities with this duplex in Denver's vibrant Westwood neighborhood. Offering two separate residences under one roof. 4520 W Bingham Pl is an excellent choice whether you're an investor seeking stable cash flow or a homeowner looking for flexibility with added income potential. An over-under duplex featuring 3 bedrooms, and 1 bathroom in each unit, with 922 sqft per level and a combined total of 1844 sqft. Both units are currently leased at $2400 per month, with tenants paying their own utilities while the owner covers water. This setup provides steady rental income with predictable expenses. With both units occupied, you'll enjoy immediate returns from day one. Beyond the numbers, this property shines with practical living space and everyday convenience. Each unit offers a comfortable layout and access to outdoor space for relaxing or entertaining. The Westwood neighborhood provides residents with nearby schools, shops, restaurants, and parks, while commuters benefit from easy connections to major routes across Denver. The Westwood area continues to attract attention for its strong rental demand, community feel, and central location. That makes this duplex not just a property, but a long-term investment opportunity in one of Denver's growing neighborhoods. Whether your goal is to expand your rental portfolio, house hack by living in one unit while renting the other, or simply secure a property with proven income, this property delivers.
Contact an agent
Home facts
- Year built:1986
- Listing ID #:2718992
Rooms and interior
- Bedrooms:6
- Total bathrooms:2
- Living area:1,844 sq. ft.
Heating and cooling
- Cooling:Central Air
- Heating:Hot Water, Steam
Structure and exterior
- Roof:Composition
- Year built:1986
- Building area:1,844 sq. ft.
- Lot area:0.1 Acres
Schools
- High school:KIPP Denver Collegiate High School
- Middle school:KIPP Sunshine Peak Academy
- Elementary school:Knapp
Utilities
- Water:Private
- Sewer:Public Sewer
Finances and disclosures
- Price:$550,000
- Price per sq. ft.:$298.26
- Tax amount:$2,949 (2024)
New listings near 4520 W Bingham Place
- Coming Soon
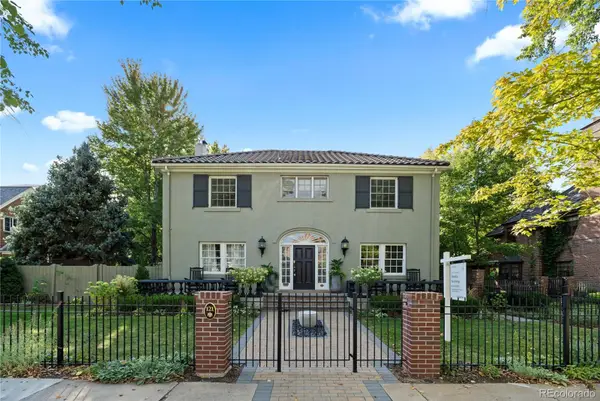 $2,699,900Coming Soon4 beds 5 baths
$2,699,900Coming Soon4 beds 5 baths121 N Marion Street, Denver, CO 80218
MLS# 3391722Listed by: COMPASS - DENVER - New
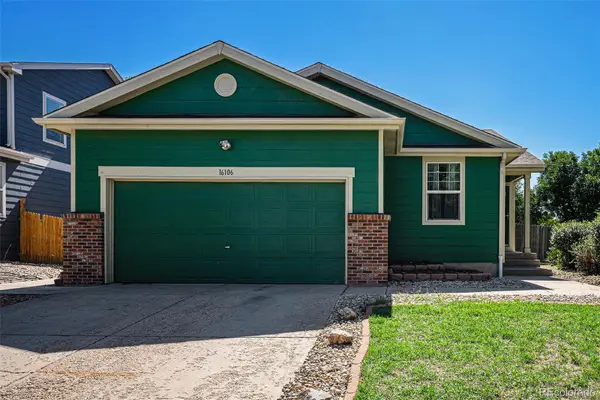 $520,000Active3 beds 2 baths2,826 sq. ft.
$520,000Active3 beds 2 baths2,826 sq. ft.16106 Randolph Place, Denver, CO 80239
MLS# 3463993Listed by: LPT REALTY - New
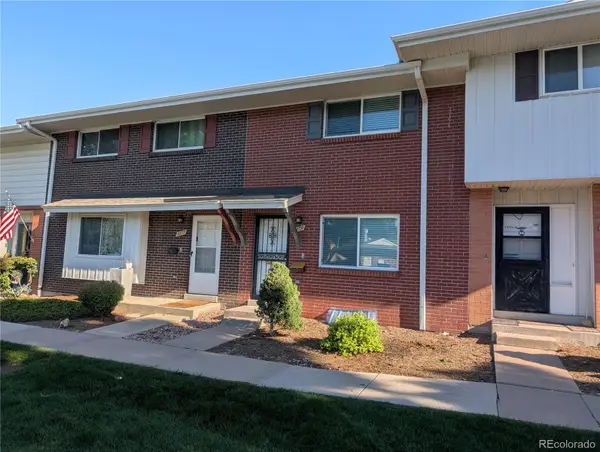 $359,750Active3 beds 3 baths1,680 sq. ft.
$359,750Active3 beds 3 baths1,680 sq. ft.9175 E Oxford Drive, Denver, CO 80237
MLS# 5084365Listed by: REALTY ONE PROPERTY MANAGEMENT, INC. - New
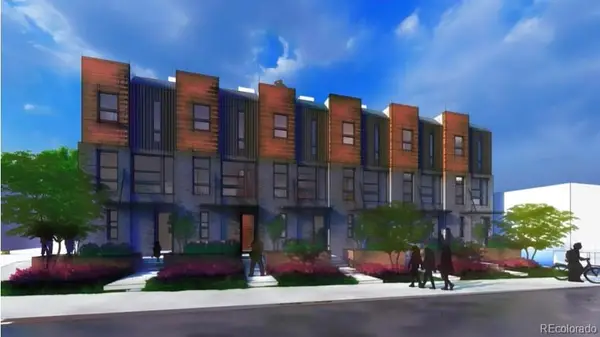 $2,100,000Active0.29 Acres
$2,100,000Active0.29 Acres3411-3429 W 38th Avenue, Denver, CO 80211
MLS# 5442770Listed by: RED LODGE REALTY - Coming Soon
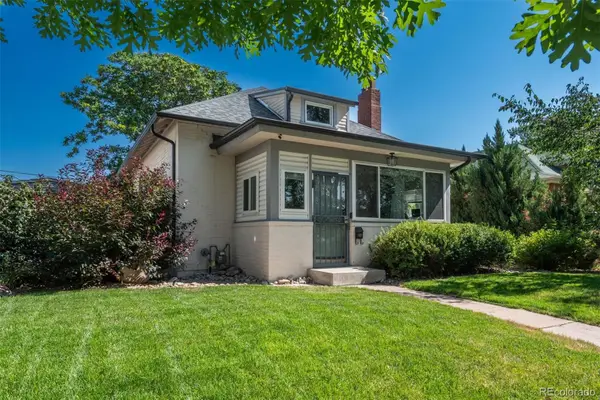 $635,000Coming Soon2 beds 1 baths
$635,000Coming Soon2 beds 1 baths2919 W 39th Avenue, Denver, CO 80211
MLS# 8627294Listed by: LIV SOTHEBY'S INTERNATIONAL REALTY - New
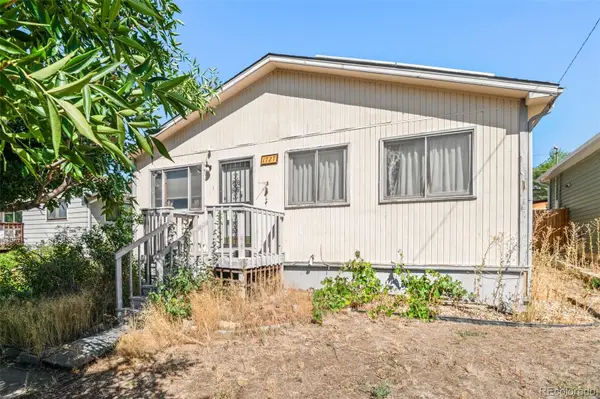 $350,000Active3 beds 2 baths1,050 sq. ft.
$350,000Active3 beds 2 baths1,050 sq. ft.1727 W Asbury Avenue, Denver, CO 80223
MLS# 7343994Listed by: RE/MAX OF CHERRY CREEK - New
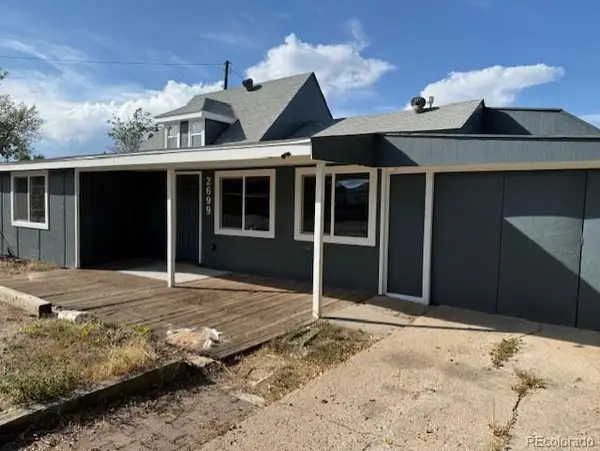 $695,000Active5 beds 1 baths1,989 sq. ft.
$695,000Active5 beds 1 baths1,989 sq. ft.2699 W Iliff Avenue, Denver, CO 80219
MLS# 3813252Listed by: COLDWELL BANKER REALTY 54 - New
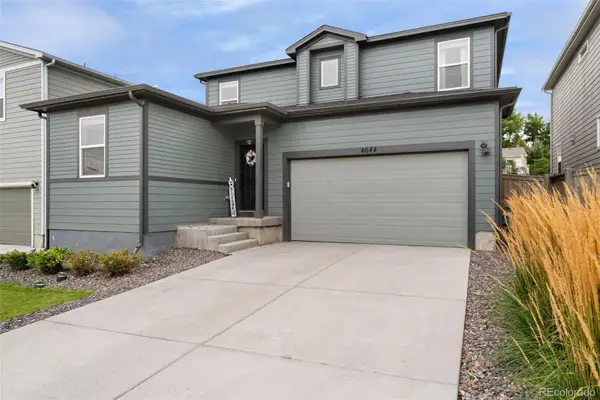 $805,000Active4 beds 3 baths3,481 sq. ft.
$805,000Active4 beds 3 baths3,481 sq. ft.4644 S Kipling Circle, Littleton, CO 80123
MLS# 5163906Listed by: EXP REALTY, LLC - Coming SoonOpen Sat, 11am to 2pm
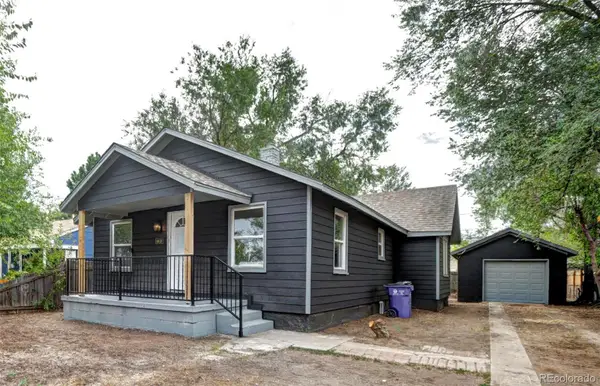 $430,000Coming Soon3 beds 2 baths
$430,000Coming Soon3 beds 2 baths4418 W Nevada Place, Denver, CO 80219
MLS# 9025533Listed by: START REAL ESTATE - New
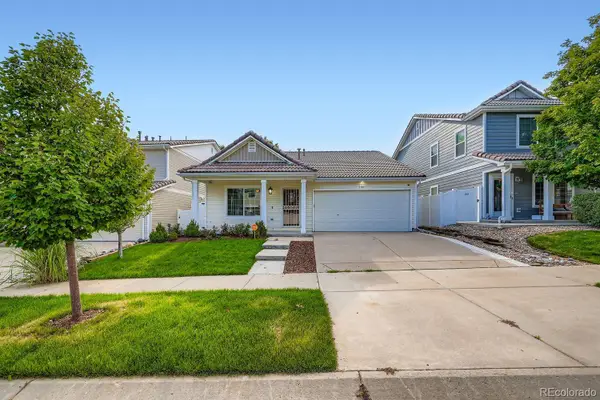 $440,000Active2 beds 2 baths1,393 sq. ft.
$440,000Active2 beds 2 baths1,393 sq. ft.5555 Himalaya Road, Denver, CO 80249
MLS# 9276554Listed by: TOWN AND COUNTRY REALTY INC
