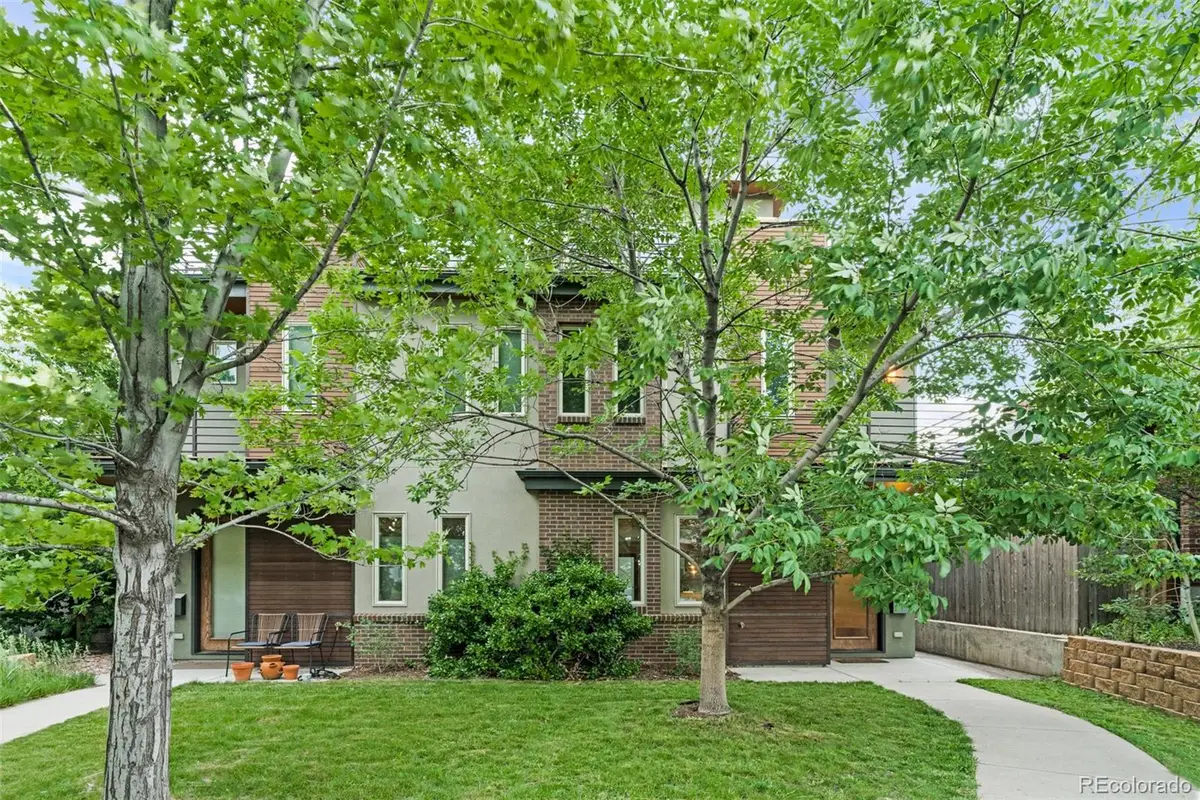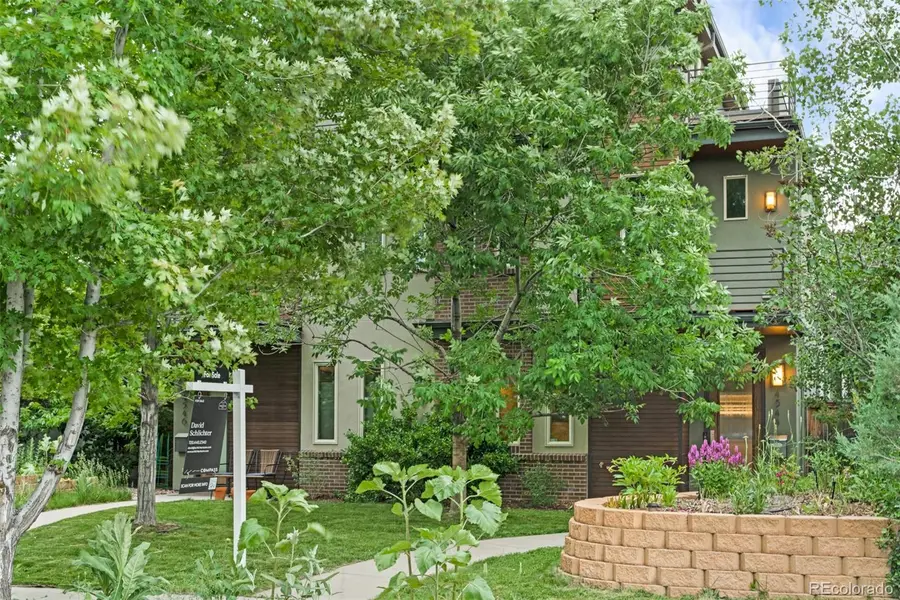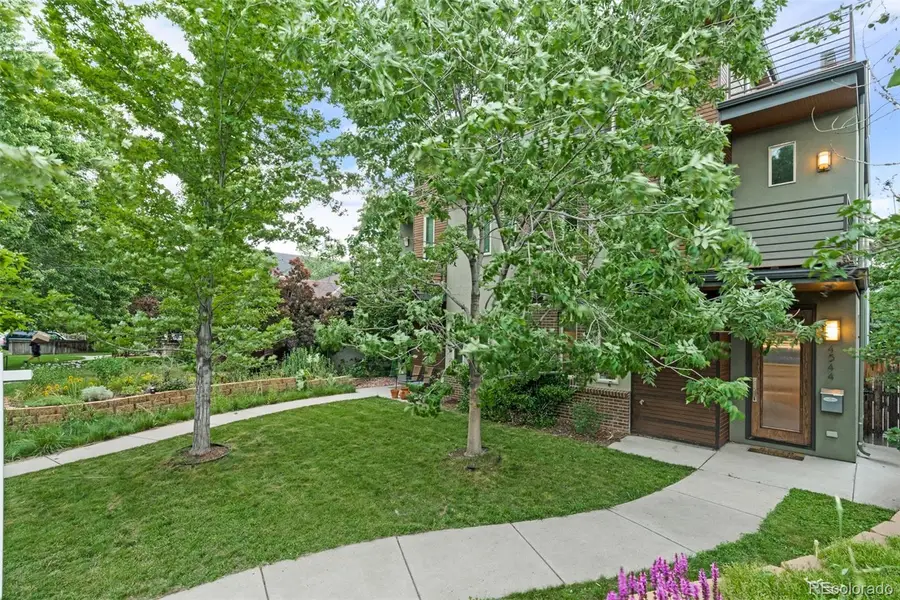4544 Utica Street, Denver, CO 80212
Local realty services provided by:Better Homes and Gardens Real Estate Kenney & Company



4544 Utica Street,Denver, CO 80212
$999,900
- 3 Beds
- 4 Baths
- 2,477 sq. ft.
- Single family
- Active
Listed by:david schlichterdavid@schlichterteam.com,720-440-2340
Office:compass - denver
MLS#:4922334
Source:ML
Price summary
- Price:$999,900
- Price per sq. ft.:$403.67
About this home
Incredible half duplex located within just a block of both Tennyson St. and Berkeley Lake park! The light, open, and inviting floor plan of the main level features a large west-facing living room, gas fireplace, dining area, a powder room, and a wonderful kitchen with stainless steel appliances, granite countertops, a large island, counter seating, a walk-in pantry, and a desk area (great place to work from home!). The primary suite is located on the second level with its west-facing balcony, 5-piece primary bathroom, and oversized walk-in closet. The second bedroom on the second level has its own full bathroom and east-facing balcony. Laundry completes the second level (washer/dryer included). The third level provides a third bedroom, full bathroom, lounge area with a wet bar (beverage fridge included), and a west-facing balcony with mountain views--a great place to entertain! The front and back yards offer additional outdoor living space, and the two car garage can store vehicles and all of your extra gear. Close to some of Denver's best restaurants on Tennyson St., parks, a rec center, a public library, and easy access to Downtown Denver and the mountains! Schedule your private showing today! Buyer to verify all information.
Contact an agent
Home facts
- Year built:2009
- Listing Id #:4922334
Rooms and interior
- Bedrooms:3
- Total bathrooms:4
- Full bathrooms:3
- Half bathrooms:1
- Living area:2,477 sq. ft.
Heating and cooling
- Cooling:Air Conditioning-Room, Central Air
- Heating:Forced Air, Natural Gas
Structure and exterior
- Roof:Composition
- Year built:2009
- Building area:2,477 sq. ft.
- Lot area:0.07 Acres
Schools
- High school:North
- Middle school:Strive Sunnyside
- Elementary school:Centennial
Utilities
- Water:Public
- Sewer:Public Sewer
Finances and disclosures
- Price:$999,900
- Price per sq. ft.:$403.67
- Tax amount:$5,897 (2023)
New listings near 4544 Utica Street
- Open Fri, 3 to 5pmNew
 $575,000Active2 beds 1 baths1,234 sq. ft.
$575,000Active2 beds 1 baths1,234 sq. ft.2692 S Quitman Street, Denver, CO 80219
MLS# 3892078Listed by: MILEHIMODERN - New
 $174,000Active1 beds 2 baths1,200 sq. ft.
$174,000Active1 beds 2 baths1,200 sq. ft.9625 E Center Avenue #10C, Denver, CO 80247
MLS# 4677310Listed by: LARK & KEY REAL ESTATE - New
 $425,000Active2 beds 1 baths816 sq. ft.
$425,000Active2 beds 1 baths816 sq. ft.1205 W 39th Avenue, Denver, CO 80211
MLS# 9272130Listed by: LPT REALTY - New
 $379,900Active2 beds 2 baths1,668 sq. ft.
$379,900Active2 beds 2 baths1,668 sq. ft.7865 E Mississippi Avenue #1601, Denver, CO 80247
MLS# 9826565Listed by: RE/MAX LEADERS - New
 $659,000Active5 beds 3 baths2,426 sq. ft.
$659,000Active5 beds 3 baths2,426 sq. ft.3385 Poplar Street, Denver, CO 80207
MLS# 3605934Listed by: MODUS REAL ESTATE - Open Sun, 1 to 3pmNew
 $305,000Active1 beds 1 baths635 sq. ft.
$305,000Active1 beds 1 baths635 sq. ft.444 17th Street #205, Denver, CO 80202
MLS# 4831273Listed by: RE/MAX PROFESSIONALS - Open Sun, 1 to 4pmNew
 $1,550,000Active7 beds 4 baths4,248 sq. ft.
$1,550,000Active7 beds 4 baths4,248 sq. ft.2690 Stuart Street, Denver, CO 80212
MLS# 5632469Listed by: YOUR CASTLE REAL ESTATE INC - Coming Soon
 $2,895,000Coming Soon5 beds 6 baths
$2,895,000Coming Soon5 beds 6 baths2435 S Josephine Street, Denver, CO 80210
MLS# 5897425Listed by: RE/MAX OF CHERRY CREEK - New
 $1,900,000Active2 beds 4 baths4,138 sq. ft.
$1,900,000Active2 beds 4 baths4,138 sq. ft.1201 N Williams Street #17A, Denver, CO 80218
MLS# 5905529Listed by: LIV SOTHEBY'S INTERNATIONAL REALTY - New
 $590,000Active4 beds 2 baths1,835 sq. ft.
$590,000Active4 beds 2 baths1,835 sq. ft.3351 Poplar Street, Denver, CO 80207
MLS# 6033985Listed by: MODUS REAL ESTATE
