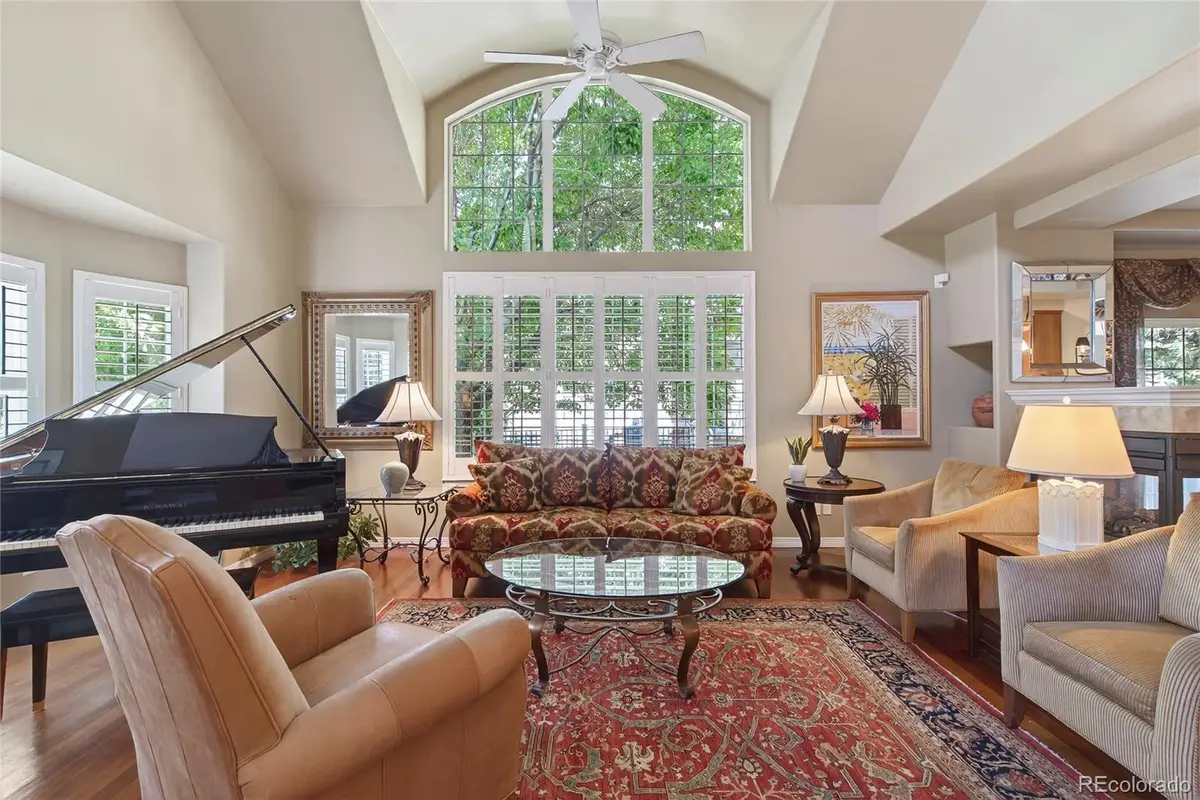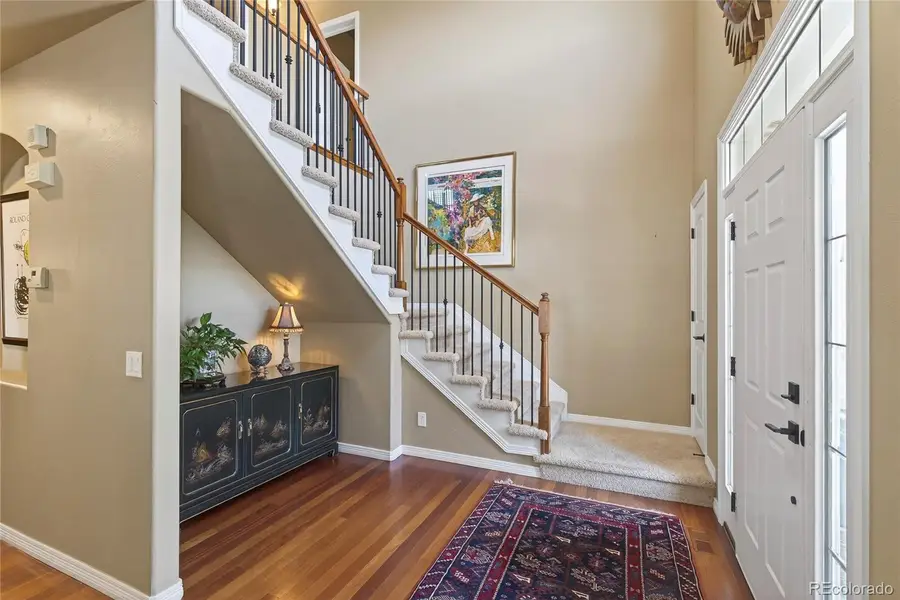4545 S Monaco Street #114, Denver, CO 80237
Local realty services provided by:Better Homes and Gardens Real Estate Kenney & Company



Listed by:nancy waltersnwalters@kentwood.com,720-220-5446
Office:kentwood real estate dtc, llc.
MLS#:4262092
Source:ML
Price summary
- Price:$860,000
- Price per sq. ft.:$284.96
- Monthly HOA dues:$575
About this home
Step into elegance and ease with this gorgeous end-unit townhome offering over 3,000 sq ft of refined, maintenance-free living! Nestled in a prestigious gated community, this home combines lock-and-leave convenience with upscale features designed to impress.
Boasting 4 spacious bedrooms and 4 beautifully appointed bathrooms, this home offers flexibility for every lifestyle—including a main-floor guest suite or private office. The expansive primary retreat is your own personal sanctuary, featuring dual walk-in closets and a spa-inspired 5-piece bath with a jetted soaking tub.
Cook like a pro in the chef’s kitchen with walk-in pantry, sleek finishes, and an open-concept layout that floods the space with natural light—perfect for entertaining guests or relaxing in style. Attached 2-car garage, Quiet, end-unit location for extra privacy. Prime access to the Denver Tech Center, shops, dining, and more. This is more than just a home—it’s a lifestyle upgrade. Don’t miss your chance to own in one of Denver’s most sought-after communities. Schedule your private tour today!
Contact an agent
Home facts
- Year built:2006
- Listing Id #:4262092
Rooms and interior
- Bedrooms:4
- Total bathrooms:4
- Full bathrooms:2
- Living area:3,018 sq. ft.
Heating and cooling
- Cooling:Central Air
- Heating:Forced Air
Structure and exterior
- Roof:Concrete
- Year built:2006
- Building area:3,018 sq. ft.
- Lot area:0.05 Acres
Schools
- High school:Thomas Jefferson
- Middle school:Hamilton
- Elementary school:Southmoor
Utilities
- Water:Public
- Sewer:Public Sewer
Finances and disclosures
- Price:$860,000
- Price per sq. ft.:$284.96
- Tax amount:$3,327 (2024)
New listings near 4545 S Monaco Street #114
- Open Fri, 3 to 5pmNew
 $575,000Active2 beds 1 baths1,234 sq. ft.
$575,000Active2 beds 1 baths1,234 sq. ft.2692 S Quitman Street, Denver, CO 80219
MLS# 3892078Listed by: MILEHIMODERN - New
 $174,000Active1 beds 2 baths1,200 sq. ft.
$174,000Active1 beds 2 baths1,200 sq. ft.9625 E Center Avenue #10C, Denver, CO 80247
MLS# 4677310Listed by: LARK & KEY REAL ESTATE - New
 $425,000Active2 beds 1 baths816 sq. ft.
$425,000Active2 beds 1 baths816 sq. ft.1205 W 39th Avenue, Denver, CO 80211
MLS# 9272130Listed by: LPT REALTY - New
 $379,900Active2 beds 2 baths1,668 sq. ft.
$379,900Active2 beds 2 baths1,668 sq. ft.7865 E Mississippi Avenue #1601, Denver, CO 80247
MLS# 9826565Listed by: RE/MAX LEADERS - New
 $659,000Active5 beds 3 baths2,426 sq. ft.
$659,000Active5 beds 3 baths2,426 sq. ft.3385 Poplar Street, Denver, CO 80207
MLS# 3605934Listed by: MODUS REAL ESTATE - Open Sun, 1 to 3pmNew
 $305,000Active1 beds 1 baths635 sq. ft.
$305,000Active1 beds 1 baths635 sq. ft.444 17th Street #205, Denver, CO 80202
MLS# 4831273Listed by: RE/MAX PROFESSIONALS - Open Sun, 1 to 4pmNew
 $1,550,000Active7 beds 4 baths4,248 sq. ft.
$1,550,000Active7 beds 4 baths4,248 sq. ft.2690 Stuart Street, Denver, CO 80212
MLS# 5632469Listed by: YOUR CASTLE REAL ESTATE INC - Coming Soon
 $2,895,000Coming Soon5 beds 6 baths
$2,895,000Coming Soon5 beds 6 baths2435 S Josephine Street, Denver, CO 80210
MLS# 5897425Listed by: RE/MAX OF CHERRY CREEK - New
 $1,900,000Active2 beds 4 baths4,138 sq. ft.
$1,900,000Active2 beds 4 baths4,138 sq. ft.1201 N Williams Street #17A, Denver, CO 80218
MLS# 5905529Listed by: LIV SOTHEBY'S INTERNATIONAL REALTY - New
 $590,000Active4 beds 2 baths1,835 sq. ft.
$590,000Active4 beds 2 baths1,835 sq. ft.3351 Poplar Street, Denver, CO 80207
MLS# 6033985Listed by: MODUS REAL ESTATE
