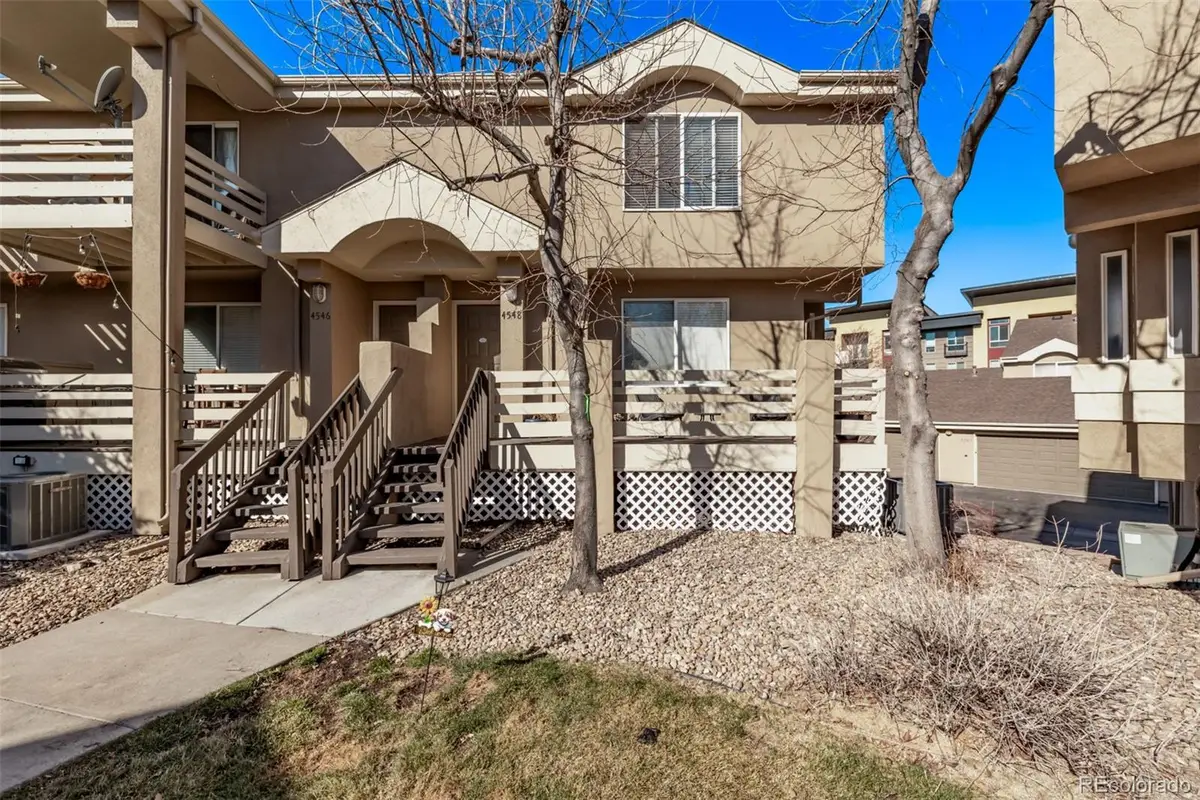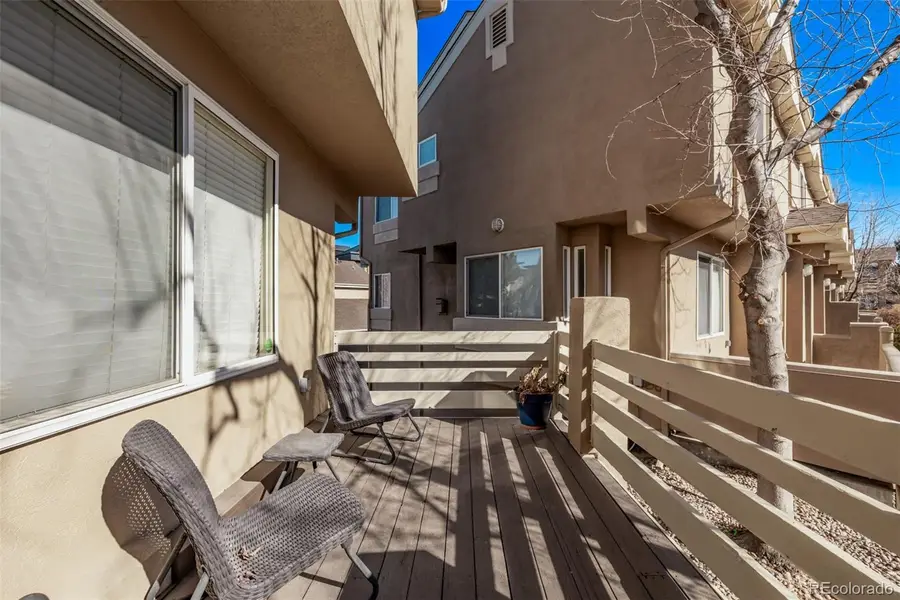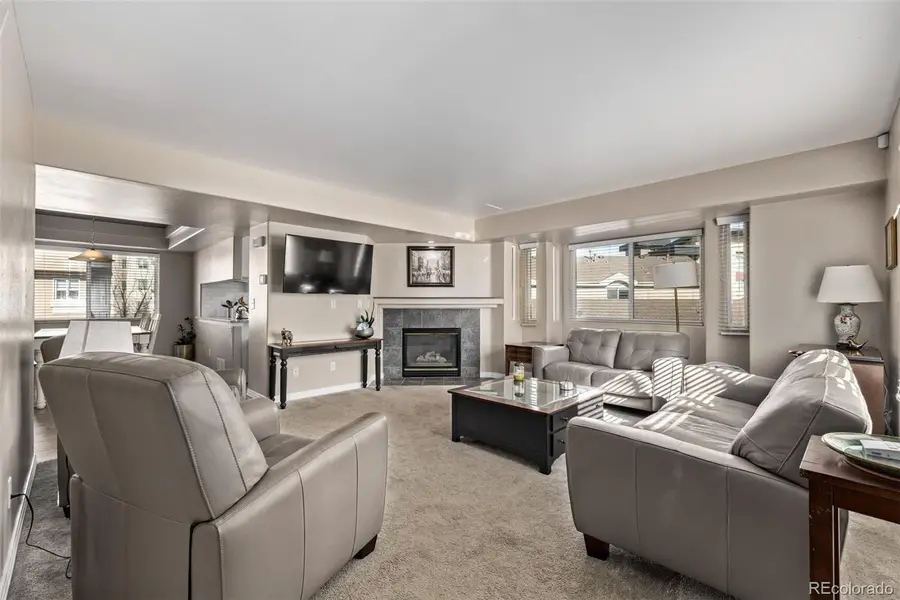4548 E Kentucky Circle, Denver, CO 80246
Local realty services provided by:Better Homes and Gardens Real Estate Kenney & Company



4548 E Kentucky Circle,Denver, CO 80246
$495,000
- 2 Beds
- 2 Baths
- 1,507 sq. ft.
- Townhouse
- Active
Listed by:brandon raybrandon@mycorehome.com,970-217-5826
Office:mycore properties
MLS#:7505049
Source:ML
Price summary
- Price:$495,000
- Price per sq. ft.:$328.47
- Monthly HOA dues:$465
About this home
Become the proud new owner of this 2-bedroom townhome in Kentucky Ridge! This property welcomes you with a relaxing front porch where you can sit and enjoy the lovely neighborhood. Imagine cozying up by the fireplace in the inviting living room on a cold evening. A blend of tile & carpet flooring, neutral palette, dual pane windows, and vaulted ceilings are features that can't be left unsaid. The formal dining room sets the stage for gourmet meals. The impeccable kitchen provides plenty of white cabinetry, built-in appliances, subway tile backsplash, a breakfast bar, granite counters, and a convenient pantry. You'll surely LOVE the bright & airy primary bedroom, complete with an ensuite comprised of dual sinks, a floor-to-ceiling tiled shower, and a soaking tub. The secondary bedroom includes a well-sized closet for added comfort. Excellent location, close to shopping destinations, dining spots, and parks. What's not to like? This value won't disappoint!
Contact an agent
Home facts
- Year built:1997
- Listing Id #:7505049
Rooms and interior
- Bedrooms:2
- Total bathrooms:2
- Full bathrooms:1
- Living area:1,507 sq. ft.
Heating and cooling
- Cooling:Central Air
- Heating:Forced Air
Structure and exterior
- Roof:Composition
- Year built:1997
- Building area:1,507 sq. ft.
- Lot area:0.03 Acres
Schools
- High school:Cherry Creek
- Middle school:West
- Elementary school:Holly Hills
Utilities
- Water:Public
- Sewer:Public Sewer
Finances and disclosures
- Price:$495,000
- Price per sq. ft.:$328.47
- Tax amount:$2,748 (2023)
New listings near 4548 E Kentucky Circle
- Open Fri, 3 to 5pmNew
 $575,000Active2 beds 1 baths1,234 sq. ft.
$575,000Active2 beds 1 baths1,234 sq. ft.2692 S Quitman Street, Denver, CO 80219
MLS# 3892078Listed by: MILEHIMODERN - New
 $174,000Active1 beds 2 baths1,200 sq. ft.
$174,000Active1 beds 2 baths1,200 sq. ft.9625 E Center Avenue #10C, Denver, CO 80247
MLS# 4677310Listed by: LARK & KEY REAL ESTATE - New
 $425,000Active2 beds 1 baths816 sq. ft.
$425,000Active2 beds 1 baths816 sq. ft.1205 W 39th Avenue, Denver, CO 80211
MLS# 9272130Listed by: LPT REALTY - New
 $379,900Active2 beds 2 baths1,668 sq. ft.
$379,900Active2 beds 2 baths1,668 sq. ft.7865 E Mississippi Avenue #1601, Denver, CO 80247
MLS# 9826565Listed by: RE/MAX LEADERS - New
 $659,000Active5 beds 3 baths2,426 sq. ft.
$659,000Active5 beds 3 baths2,426 sq. ft.3385 Poplar Street, Denver, CO 80207
MLS# 3605934Listed by: MODUS REAL ESTATE - Open Sun, 1 to 3pmNew
 $305,000Active1 beds 1 baths635 sq. ft.
$305,000Active1 beds 1 baths635 sq. ft.444 17th Street #205, Denver, CO 80202
MLS# 4831273Listed by: RE/MAX PROFESSIONALS - Open Sun, 1 to 4pmNew
 $1,550,000Active7 beds 4 baths4,248 sq. ft.
$1,550,000Active7 beds 4 baths4,248 sq. ft.2690 Stuart Street, Denver, CO 80212
MLS# 5632469Listed by: YOUR CASTLE REAL ESTATE INC - Coming Soon
 $2,895,000Coming Soon5 beds 6 baths
$2,895,000Coming Soon5 beds 6 baths2435 S Josephine Street, Denver, CO 80210
MLS# 5897425Listed by: RE/MAX OF CHERRY CREEK - New
 $1,900,000Active2 beds 4 baths4,138 sq. ft.
$1,900,000Active2 beds 4 baths4,138 sq. ft.1201 N Williams Street #17A, Denver, CO 80218
MLS# 5905529Listed by: LIV SOTHEBY'S INTERNATIONAL REALTY - New
 $590,000Active4 beds 2 baths1,835 sq. ft.
$590,000Active4 beds 2 baths1,835 sq. ft.3351 Poplar Street, Denver, CO 80207
MLS# 6033985Listed by: MODUS REAL ESTATE
