4570 E Yale Avenue #702, Denver, CO 80222
Local realty services provided by:Better Homes and Gardens Real Estate Kenney & Company
4570 E Yale Avenue #702,Denver, CO 80222
$229,900
- 1 Beds
- 2 Baths
- 843 sq. ft.
- Condominium
- Pending
Listed by:julie maedamaeda.julie@gmail.com,303-999-8949
Office:guardian real estate group
MLS#:2808597
Source:ML
Price summary
- Price:$229,900
- Price per sq. ft.:$272.72
- Monthly HOA dues:$437
About this home
Don't miss this amazing opportunity at the highly sought-after La Fontana condo community! This cozy 1-bedroom, 2-bathroom condo offers comfortable living in a prime location and fantastic views. The spacious primary bedroom includes an attached full bathroom, a walk-in closet, and direct access to the spacious balcony. The large living room provides easy access to the dining area and also opens onto the balcony, creating an inviting indoor-outdoor flow. The kitchen features a large pantry, ideal for extra storage. This condo includes secure, underground parking and additional storage space. The community offers a wealth of amenities. Enjoy access to a clubhouse, pool, fitness center, sauna, bike storage, rooftop terrace, elevators, and concierge service. Enjoy hassle-free living in University Hills, with laundry on every floor and easy access to nearby shops and dining. Everything you need is within reach. Plus, the convenient location near the Yale Light Rail Station and I-25 makes commuting a breeze. Don't miss out—schedule your showing today! Up to $4,500 lender credit if using our preferred lender. Those credits can be used to buy down the rate, cover closing costs, or cover the FULL cost of a lender paid 2-1 Buydown. Ask agent for details.
Contact an agent
Home facts
- Year built:1964
- Listing ID #:2808597
Rooms and interior
- Bedrooms:1
- Total bathrooms:2
- Full bathrooms:1
- Half bathrooms:1
- Living area:843 sq. ft.
Heating and cooling
- Cooling:Central Air
- Heating:Baseboard, Hot Water
Structure and exterior
- Roof:Rolled/Hot Mop
- Year built:1964
- Building area:843 sq. ft.
Schools
- High school:Thomas Jefferson
- Middle school:Hamilton
- Elementary school:Bradley
Utilities
- Water:Public
- Sewer:Public Sewer
Finances and disclosures
- Price:$229,900
- Price per sq. ft.:$272.72
- Tax amount:$776 (2023)
New listings near 4570 E Yale Avenue #702
- Open Sat, 1 to 3pmNew
 $825,000Active4 beds 2 baths2,470 sq. ft.
$825,000Active4 beds 2 baths2,470 sq. ft.1200 Dahlia Street, Denver, CO 80220
MLS# 1609853Listed by: COMPASS - DENVER - Coming Soon
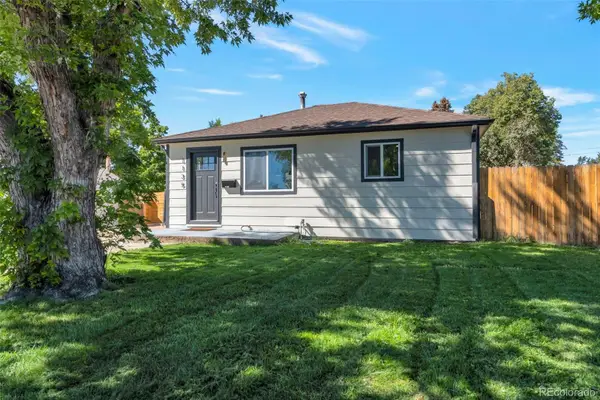 $440,000Coming Soon3 beds 1 baths
$440,000Coming Soon3 beds 1 baths1135 S Vrain Street, Denver, CO 80219
MLS# 3091064Listed by: DNVR REALTY & FINANCING LLC - Coming Soon
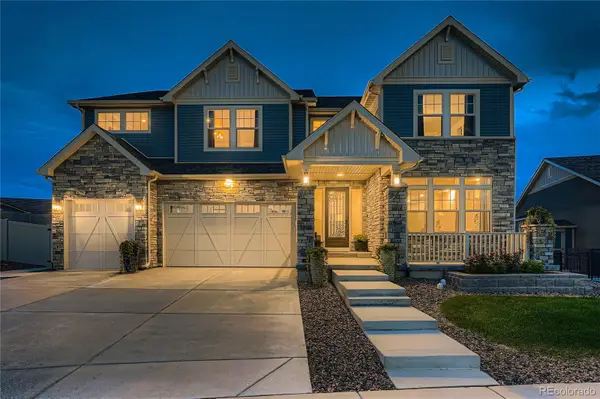 $1,100,000Coming Soon5 beds 4 baths
$1,100,000Coming Soon5 beds 4 baths20858 E 49th Drive, Denver, CO 80249
MLS# 4997271Listed by: HOMESMART - Coming Soon
 $515,000Coming Soon4 beds 4 baths
$515,000Coming Soon4 beds 4 baths8364 E Radcliff Avenue #398, Denver, CO 80237
MLS# 8853207Listed by: COLDWELL BANKER REALTY 24 - New
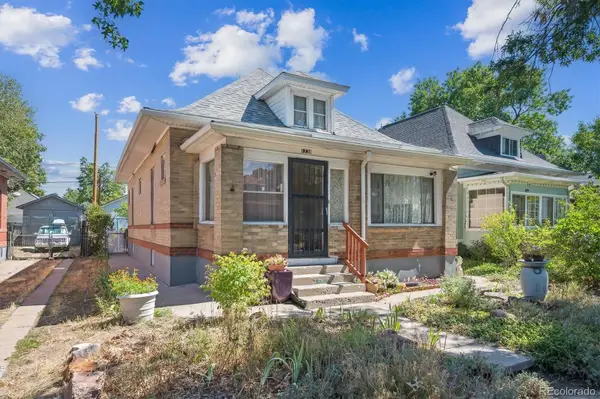 $620,000Active4 beds 1 baths1,771 sq. ft.
$620,000Active4 beds 1 baths1,771 sq. ft.1238 S Lincoln Street, Denver, CO 80210
MLS# 9083738Listed by: RE/MAX PROFESSIONALS - Open Sun, 11am to 1pmNew
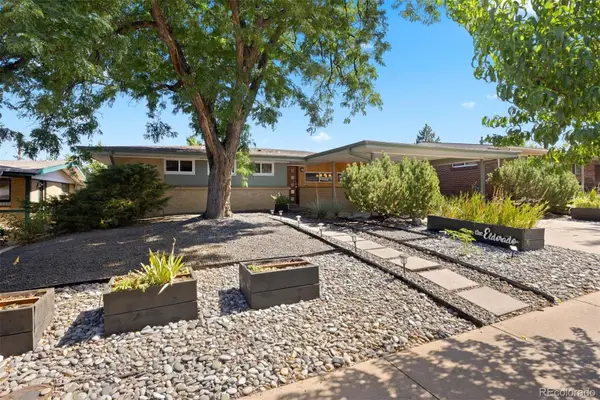 $600,000Active3 beds 2 baths1,710 sq. ft.
$600,000Active3 beds 2 baths1,710 sq. ft.2710 S Lowell Boulevard, Denver, CO 80236
MLS# 1958209Listed by: LIV SOTHEBY'S INTERNATIONAL REALTY - New
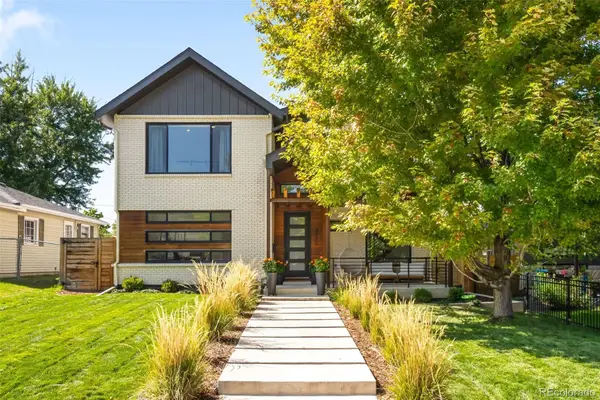 $2,195,000Active5 beds 5 baths4,373 sq. ft.
$2,195,000Active5 beds 5 baths4,373 sq. ft.3275 S Clermont Street, Denver, CO 80222
MLS# 2493499Listed by: COMPASS - DENVER - Open Sat, 1 to 3pmNew
 $799,995Active2 beds 2 baths1,588 sq. ft.
$799,995Active2 beds 2 baths1,588 sq. ft.1584 S Sherman Street, Denver, CO 80210
MLS# 3535974Listed by: COLORADO HOME REALTY - New
 $505,130Active3 beds 3 baths1,537 sq. ft.
$505,130Active3 beds 3 baths1,537 sq. ft.22686 E 47th Place, Aurora, CO 80019
MLS# 4626414Listed by: LANDMARK RESIDENTIAL BROKERAGE - New
 $575,000Active5 beds 3 baths2,588 sq. ft.
$575,000Active5 beds 3 baths2,588 sq. ft.2826 S Lamar Street, Denver, CO 80227
MLS# 4939095Listed by: FORTALEZA REALTY LLC
