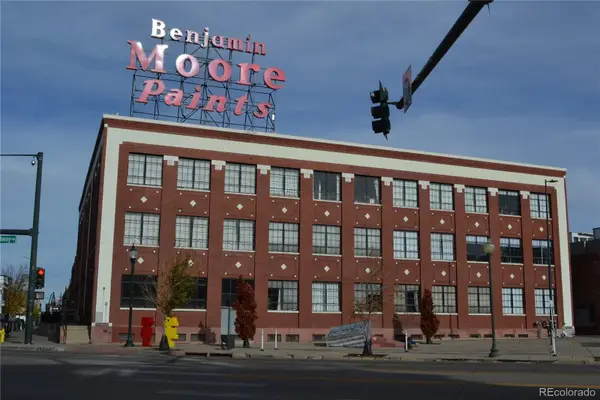4601 W Cedar Avenue, Denver, CO 80219
Local realty services provided by:Better Homes and Gardens Real Estate Kenney & Company
Listed by: ashi kitchlewashi@homesbyashi.com,720-261-7256
Office: keller williams realty downtown llc.
MLS#:1879027
Source:ML
Price summary
- Price:$489,900
- Price per sq. ft.:$289.88
About this home
Welcome home to Eco-Friendly Living at 4601 W Cedar Ave — a beautifully updated 3-bedroom, 2-bath ranch-style home with a partial basement and a 1-car garage in the heart of Denver. Perfectly suited for young professionals or small families, this home combines comfort, convenience, and eco-conscious design for modern Colorado living. Step inside to find thoughtful upgrades throughout, including newer cork flooring — installed in the dining and kitchen areas in 2022 and in the living room in 2024. These floors are 100% waterproof, making them perfect for kids and pets, and feature excellent thermal properties that noticeably reduce energy use and keep the home warmer in winter. Plus, they’re non-toxic and sustainable, GreenGuard Gold certified, and a smart choice for both your health and the planet. Additional energy-efficient updates include all new double-pane windows (2019), a whole-house evaporative cooler (2021) for low-cost, effective cooling, a new boiler (2021), and a new water heater (2022) — ensuring year-round comfort and lower utility bills. Outside, the low-water garden features native Colorado plants that require far less water than grass and attract local pollinators, creating a welcoming and environmentally friendly outdoor space. Nestled in a peaceful, established neighborhood close to parks, shops, and easy commuter routes, this home offers a perfect blend of style, sustainability, and everyday livability — ready to welcome you home.
Contact an agent
Home facts
- Year built:1953
- Listing ID #:1879027
Rooms and interior
- Bedrooms:3
- Total bathrooms:2
- Full bathrooms:1
- Living area:1,690 sq. ft.
Heating and cooling
- Cooling:Evaporative Cooling
- Heating:Baseboard, Hot Water
Structure and exterior
- Roof:Composition
- Year built:1953
- Building area:1,690 sq. ft.
- Lot area:0.15 Acres
Schools
- High school:KIPP Denver Collegiate High School
- Middle school:Kepner
- Elementary school:Knapp
Utilities
- Water:Public
- Sewer:Public Sewer
Finances and disclosures
- Price:$489,900
- Price per sq. ft.:$289.88
- Tax amount:$2,293 (2024)
New listings near 4601 W Cedar Avenue
- New
 $400,000Active2 beds 1 baths1,064 sq. ft.
$400,000Active2 beds 1 baths1,064 sq. ft.3563 Leyden Street, Denver, CO 80207
MLS# 4404424Listed by: KELLER WILLIAMS REALTY URBAN ELITE - New
 $717,800Active3 beds 4 baths2,482 sq. ft.
$717,800Active3 beds 4 baths2,482 sq. ft.8734 Martin Luther King Boulevard, Denver, CO 80238
MLS# 6313682Listed by: EQUITY COLORADO REAL ESTATE - New
 $535,000Active4 beds 3 baths1,992 sq. ft.
$535,000Active4 beds 3 baths1,992 sq. ft.1760 S Dale Court, Denver, CO 80219
MLS# 7987632Listed by: COMPASS - DENVER - New
 $999,000Active6 beds 4 baths2,731 sq. ft.
$999,000Active6 beds 4 baths2,731 sq. ft.4720 Federal Boulevard, Denver, CO 80211
MLS# 4885779Listed by: KELLER WILLIAMS REALTY URBAN ELITE - New
 $559,900Active2 beds 1 baths920 sq. ft.
$559,900Active2 beds 1 baths920 sq. ft.4551 Utica Street, Denver, CO 80212
MLS# 2357508Listed by: HETER AND COMPANY INC - New
 $2,600,000Active5 beds 6 baths7,097 sq. ft.
$2,600,000Active5 beds 6 baths7,097 sq. ft.9126 E Wesley Avenue, Denver, CO 80231
MLS# 6734740Listed by: EXP REALTY, LLC - New
 $799,000Active3 beds 4 baths1,759 sq. ft.
$799,000Active3 beds 4 baths1,759 sq. ft.1236 Quitman Street, Denver, CO 80204
MLS# 8751708Listed by: KELLER WILLIAMS REALTY DOWNTOWN LLC - New
 $625,000Active2 beds 2 baths1,520 sq. ft.
$625,000Active2 beds 2 baths1,520 sq. ft.1209 S Pennsylvania Street, Denver, CO 80210
MLS# 1891228Listed by: HOLLERMEIER REALTY - New
 $375,000Active1 beds 1 baths819 sq. ft.
$375,000Active1 beds 1 baths819 sq. ft.2500 Walnut Street #306, Denver, CO 80205
MLS# 2380483Listed by: K.O. REAL ESTATE - New
 $699,990Active2 beds 2 baths1,282 sq. ft.
$699,990Active2 beds 2 baths1,282 sq. ft.4157 Wyandot Street, Denver, CO 80211
MLS# 6118631Listed by: KELLER WILLIAMS REALTY DOWNTOWN LLC
