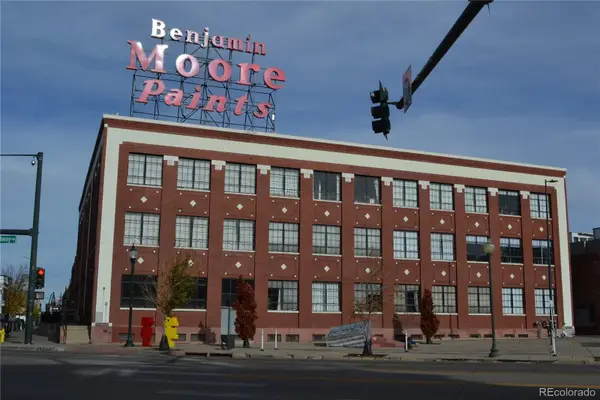4605 S Yosemite Street #36, Denver, CO 80237
Local realty services provided by:Better Homes and Gardens Real Estate Kenney & Company
4605 S Yosemite Street #36,Denver, CO 80237
$525,000
- 2 Beds
- 3 Baths
- 2,246 sq. ft.
- Townhouse
- Active
Listed by: linda sease303-319-5829
Office: berkshire hathaway home services, rocky mountain realtors
MLS#:9391241
Source:ML
Price summary
- Price:$525,000
- Price per sq. ft.:$233.75
- Monthly HOA dues:$765
About this home
This beautifully updated and well-cared for townhome in The Terraces at Stoney Brook features vaulted ceilings, hardwoods, new carpet and a deck overlooking a pond and stream. The main floor hosts a living room with vaulted ceiling, gas fireplace, windows overlooking the pond and is adjacent to the nearby dining room with French doors to the deck. The updated eat-in kitchen is spacious with bookshelves, extensive storage, granite countertops, pantry, refrigerator, dishwasher, range/oven and garage access. Also located on the main level and convenient for guests is an updated half bath. The deck features privacy fencing, a newer awning, a gas line for a gas grill and plenty of room for entertaining. The primary suite is on the second level and is expansive and sunny with a large west-facing window, mirrored closets, vaulted ceiling and adjacent 5-piece bath. The second bedroom is also on the upper level and has its own updated ensuite full bath. A loft area perfect for a small office completes the second floor and overlooks the living room. The large finished basement space has garden level windows and could be used for entertainment, exercise, crafts, office or a combination of uses. The laundry area and utility room with mud sink and storage is nearby. The current owners have made extensive new upgrades to the home since their 2018 purchase including: furnace, AC unit, water heater, second floor carpet, entry storm door, smart thermostat, digital locks, and ceiling fan. The kitchen also hosts a newer microwave, garbage disposal and refrigerator. Even the garage has updates with a new driveway, new garage door and opener and an electric car charging station. Located in a park-like setting in DTC, Stoney Brook offers luscious landscaping, gardens, ponds and streams. Amenities include on-site management, clubhouse, pool, hot tub, tennis court, pickle ball courts and walking paths. For more details, visit https://www.4605SYosemiteStUnit36.com
Contact an agent
Home facts
- Year built:1988
- Listing ID #:9391241
Rooms and interior
- Bedrooms:2
- Total bathrooms:3
- Full bathrooms:2
- Half bathrooms:1
- Living area:2,246 sq. ft.
Heating and cooling
- Cooling:Central Air
- Heating:Forced Air, Hot Water, Natural Gas
Structure and exterior
- Roof:Composition, Shingle
- Year built:1988
- Building area:2,246 sq. ft.
Schools
- High school:Thomas Jefferson
- Middle school:Hamilton
- Elementary school:Samuels
Utilities
- Water:Public
- Sewer:Public Sewer
Finances and disclosures
- Price:$525,000
- Price per sq. ft.:$233.75
- Tax amount:$2,721 (2024)
New listings near 4605 S Yosemite Street #36
- New
 $400,000Active2 beds 1 baths1,064 sq. ft.
$400,000Active2 beds 1 baths1,064 sq. ft.3563 Leyden Street, Denver, CO 80207
MLS# 4404424Listed by: KELLER WILLIAMS REALTY URBAN ELITE - New
 $717,800Active3 beds 4 baths2,482 sq. ft.
$717,800Active3 beds 4 baths2,482 sq. ft.8734 Martin Luther King Boulevard, Denver, CO 80238
MLS# 6313682Listed by: EQUITY COLORADO REAL ESTATE - New
 $535,000Active4 beds 3 baths1,992 sq. ft.
$535,000Active4 beds 3 baths1,992 sq. ft.1760 S Dale Court, Denver, CO 80219
MLS# 7987632Listed by: COMPASS - DENVER - New
 $999,000Active6 beds 4 baths2,731 sq. ft.
$999,000Active6 beds 4 baths2,731 sq. ft.4720 Federal Boulevard, Denver, CO 80211
MLS# 4885779Listed by: KELLER WILLIAMS REALTY URBAN ELITE - New
 $559,900Active2 beds 1 baths920 sq. ft.
$559,900Active2 beds 1 baths920 sq. ft.4551 Utica Street, Denver, CO 80212
MLS# 2357508Listed by: HETER AND COMPANY INC - New
 $2,600,000Active5 beds 6 baths7,097 sq. ft.
$2,600,000Active5 beds 6 baths7,097 sq. ft.9126 E Wesley Avenue, Denver, CO 80231
MLS# 6734740Listed by: EXP REALTY, LLC - New
 $799,000Active3 beds 4 baths1,759 sq. ft.
$799,000Active3 beds 4 baths1,759 sq. ft.1236 Quitman Street, Denver, CO 80204
MLS# 8751708Listed by: KELLER WILLIAMS REALTY DOWNTOWN LLC - New
 $625,000Active2 beds 2 baths1,520 sq. ft.
$625,000Active2 beds 2 baths1,520 sq. ft.1209 S Pennsylvania Street, Denver, CO 80210
MLS# 1891228Listed by: HOLLERMEIER REALTY - New
 $375,000Active1 beds 1 baths819 sq. ft.
$375,000Active1 beds 1 baths819 sq. ft.2500 Walnut Street #306, Denver, CO 80205
MLS# 2380483Listed by: K.O. REAL ESTATE - New
 $699,990Active2 beds 2 baths1,282 sq. ft.
$699,990Active2 beds 2 baths1,282 sq. ft.4157 Wyandot Street, Denver, CO 80211
MLS# 6118631Listed by: KELLER WILLIAMS REALTY DOWNTOWN LLC
