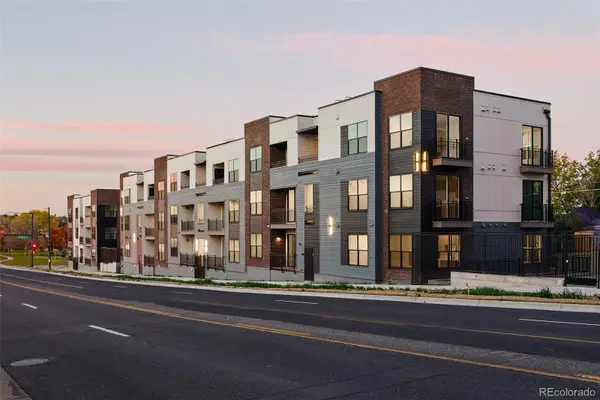4670 Cornish Way, Denver, CO 80239
Local realty services provided by:Better Homes and Gardens Real Estate Kenney & Company
4670 Cornish Way,Denver, CO 80239
$407,500
- 3 Beds
- 3 Baths
- 1,456 sq. ft.
- Single family
- Pending
Listed by: ramon amadorramon_pardo@icloud.com,303-523-2233
Office: elite realty network llc.
MLS#:9944605
Source:ML
Price summary
- Price:$407,500
- Price per sq. ft.:$279.88
- Monthly HOA dues:$38
About this home
Step into a home that feels brand new, designed with today’s lifestyle in mind. The bright open layout flows effortlessly from a sleek kitchen with abundant storage to a private fenced patio—perfect for quiet mornings or weekend gatherings. Sunlight fills every corner, highlighting the thoughtful finishes and inviting spaces throughout. Upstairs, the generous bedrooms include a comfortable primary suite with plenty of closet space. Right across the way, enjoy a community area with picnic tables and grills for family barbecues. Plus, the neighborhood offers the convenience of a low monthly HOA—giving you the benefits of a maintained community without the high cost. With its modern feel, move-in readiness, and prime location near parks, schools, shopping, DIA, and downtown Denver, this home is ready for you to settle in and enjoy for years to come.
Contact an agent
Home facts
- Year built:1999
- Listing ID #:9944605
Rooms and interior
- Bedrooms:3
- Total bathrooms:3
- Full bathrooms:2
- Half bathrooms:1
- Living area:1,456 sq. ft.
Heating and cooling
- Cooling:Air Conditioning-Room, Central Air
- Heating:Forced Air, Natural Gas
Structure and exterior
- Roof:Composition, Shingle
- Year built:1999
- Building area:1,456 sq. ft.
- Lot area:0.11 Acres
Schools
- High school:DSST: Green Valley Ranch
- Middle school:DSST: Byers Middle School
- Elementary school:McGlone
Utilities
- Water:Public
- Sewer:Public Sewer
Finances and disclosures
- Price:$407,500
- Price per sq. ft.:$279.88
- Tax amount:$1,685 (2024)
New listings near 4670 Cornish Way
- Coming Soon
 $620,000Coming Soon4 beds 2 baths
$620,000Coming Soon4 beds 2 baths257 Cherokee Street, Denver, CO 80223
MLS# 5233583Listed by: THRIVE REAL ESTATE GROUP - New
 $469,990Active2 beds 1 baths787 sq. ft.
$469,990Active2 beds 1 baths787 sq. ft.1650 N Sheridan Boulevard #104, Denver, CO 80204
MLS# 6676431Listed by: KELLER WILLIAMS ACTION REALTY LLC - New
 $800,000Active4 beds 3 baths2,660 sq. ft.
$800,000Active4 beds 3 baths2,660 sq. ft.1376 N Humboldt Street, Denver, CO 80218
MLS# 1613962Listed by: KELLER WILLIAMS DTC - New
 $375,000Active1 beds 1 baths718 sq. ft.
$375,000Active1 beds 1 baths718 sq. ft.2876 W 53rd Avenue #107, Denver, CO 80221
MLS# 4435364Listed by: DWELL DENVER REAL ESTATE - New
 $1,249,900Active5 beds 4 baths3,841 sq. ft.
$1,249,900Active5 beds 4 baths3,841 sq. ft.3718 N Milwaukee Street, Denver, CO 80205
MLS# 8071364Listed by: LEGACY 100 REAL ESTATE PARTNERS LLC - Coming Soon
 $499,999Coming Soon3 beds 1 baths
$499,999Coming Soon3 beds 1 baths3032 S Grape Way, Denver, CO 80222
MLS# 5340761Listed by: THE AGENCY - DENVER - New
 $789,900Active5 beds 3 baths2,211 sq. ft.
$789,900Active5 beds 3 baths2,211 sq. ft.695 S Bryant Street S, Denver, CO 80219
MLS# 7379265Listed by: KELLER WILLIAMS ADVANTAGE REALTY LLC - New
 $599,000Active4 beds 2 baths2,522 sq. ft.
$599,000Active4 beds 2 baths2,522 sq. ft.1453 Quitman Street, Denver, CO 80204
MLS# 2345882Listed by: RE/MAX PROFESSIONALS - New
 $333,000Active2 beds 2 baths1,249 sq. ft.
$333,000Active2 beds 2 baths1,249 sq. ft.1818 S Quebec Way #5-7, Denver, CO 80231
MLS# 7930437Listed by: BROKERS GUILD HOMES - New
 $450,000Active3 beds 4 baths2,260 sq. ft.
$450,000Active3 beds 4 baths2,260 sq. ft.19096 E 55th Avenue, Denver, CO 80249
MLS# 7782308Listed by: BROKERS GUILD REAL ESTATE
