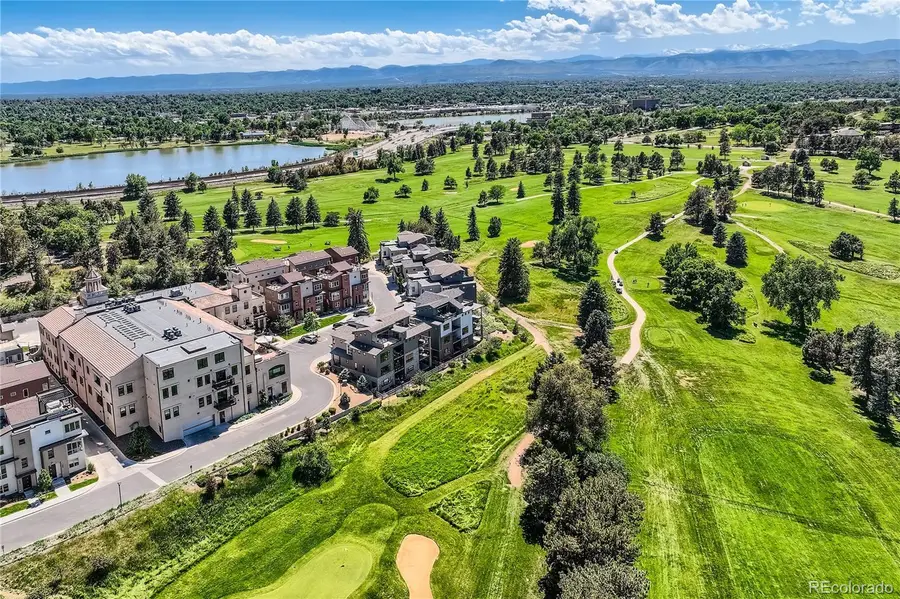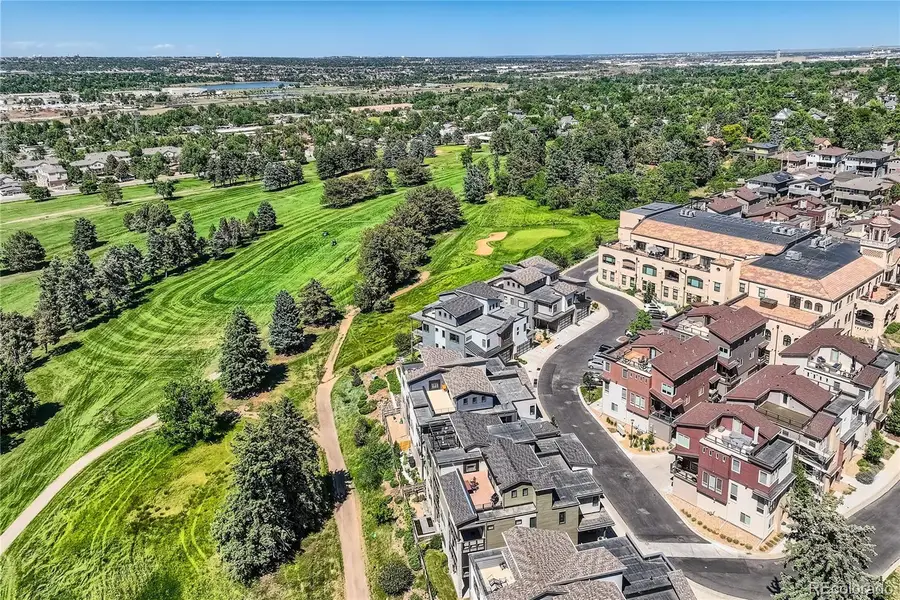4673 W 50th Place, Denver, CO 80212
Local realty services provided by:Better Homes and Gardens Real Estate Kenney & Company



4673 W 50th Place,Denver, CO 80212
$1,500,000
- 4 Beds
- 5 Baths
- 4,007 sq. ft.
- Townhouse
- Pending
Listed by:eugene r lucero3034583800
Office:keller williams realty urban elite
MLS#:5812187
Source:ML
Price summary
- Price:$1,500,000
- Price per sq. ft.:$374.34
- Monthly HOA dues:$126
About this home
The views alone are worth the price!!! Light, bright, contemporary décor with white marble quartz accentuates the private, spacious, and flexible and unique Willis floor plan. The main floor living room, kitchen and dining room is accented with white marble tile surrounding a gas fireplace while wide plank dark, hardwood floors.
This 4-level townhome of 4,007 sq. ft. features 4 bedrooms, 5 bathrooms, and a newly finished walkout basement and backyard with flower garden adjacent to the golf course. Front Range views abound from most every room while the roof top deck provides an unsurpassable panorama for a July 4th fireworks symphony to the western and northern skies.
The third level features the primary suite plus 2 bedrooms, a ¾ bathroom and spacious loft to accommodate reading, lounging, board games while again absorbing front range views from its large picture window. The spacious primary bedroom can accommodate your multi-piece furniture ensemble with ease.
The primary 5-piece bathroom features a wide double vanity, extra spacious shower with long bench and front range views, large soaking tub and access to the bright and roomy walk-in closet.
The fourth level flex room possesses a half bath, wet bar, and an area for games, music, an office, studio or??? The adjacent deck is equipped with a second gas powered fireplace and combined with the flex room utilizing the triple, double slide patio doors, makes for the ultimate roof top entertainment space.
The newly finished walkout basement with 9’ ceilings includes a large recreation room with ample space for home theatre, billiards, table tennis or your imagination while the fourth bedroom can also serve as a home gym, office or??? This level is served by the beautiful new ¾ bathroom with walk-in shower. Two storage areas supplement this level. Be the first to shower here!
Additional feature: landscaped yard, golf course access, finished garage, driveway parking and accessibility to guest parking.
Contact an agent
Home facts
- Year built:2020
- Listing Id #:5812187
Rooms and interior
- Bedrooms:4
- Total bathrooms:5
- Full bathrooms:1
- Half bathrooms:2
- Living area:4,007 sq. ft.
Heating and cooling
- Cooling:Central Air
- Heating:Forced Air, Natural Gas
Structure and exterior
- Roof:Membrane
- Year built:2020
- Building area:4,007 sq. ft.
- Lot area:0.07 Acres
Schools
- High school:North
- Middle school:Skinner
- Elementary school:Centennial
Utilities
- Water:Public
- Sewer:Public Sewer
Finances and disclosures
- Price:$1,500,000
- Price per sq. ft.:$374.34
- Tax amount:$7,779 (2023)
New listings near 4673 W 50th Place
- Open Fri, 3 to 5pmNew
 $575,000Active2 beds 1 baths1,234 sq. ft.
$575,000Active2 beds 1 baths1,234 sq. ft.2692 S Quitman Street, Denver, CO 80219
MLS# 3892078Listed by: MILEHIMODERN - New
 $174,000Active1 beds 2 baths1,200 sq. ft.
$174,000Active1 beds 2 baths1,200 sq. ft.9625 E Center Avenue #10C, Denver, CO 80247
MLS# 4677310Listed by: LARK & KEY REAL ESTATE - New
 $425,000Active2 beds 1 baths816 sq. ft.
$425,000Active2 beds 1 baths816 sq. ft.1205 W 39th Avenue, Denver, CO 80211
MLS# 9272130Listed by: LPT REALTY - New
 $379,900Active2 beds 2 baths1,668 sq. ft.
$379,900Active2 beds 2 baths1,668 sq. ft.7865 E Mississippi Avenue #1601, Denver, CO 80247
MLS# 9826565Listed by: RE/MAX LEADERS - New
 $659,000Active5 beds 3 baths2,426 sq. ft.
$659,000Active5 beds 3 baths2,426 sq. ft.3385 Poplar Street, Denver, CO 80207
MLS# 3605934Listed by: MODUS REAL ESTATE - Open Sun, 1 to 3pmNew
 $305,000Active1 beds 1 baths635 sq. ft.
$305,000Active1 beds 1 baths635 sq. ft.444 17th Street #205, Denver, CO 80202
MLS# 4831273Listed by: RE/MAX PROFESSIONALS - Open Sun, 1 to 4pmNew
 $1,550,000Active7 beds 4 baths4,248 sq. ft.
$1,550,000Active7 beds 4 baths4,248 sq. ft.2690 Stuart Street, Denver, CO 80212
MLS# 5632469Listed by: YOUR CASTLE REAL ESTATE INC - Coming Soon
 $2,895,000Coming Soon5 beds 6 baths
$2,895,000Coming Soon5 beds 6 baths2435 S Josephine Street, Denver, CO 80210
MLS# 5897425Listed by: RE/MAX OF CHERRY CREEK - New
 $1,900,000Active2 beds 4 baths4,138 sq. ft.
$1,900,000Active2 beds 4 baths4,138 sq. ft.1201 N Williams Street #17A, Denver, CO 80218
MLS# 5905529Listed by: LIV SOTHEBY'S INTERNATIONAL REALTY - New
 $590,000Active4 beds 2 baths1,835 sq. ft.
$590,000Active4 beds 2 baths1,835 sq. ft.3351 Poplar Street, Denver, CO 80207
MLS# 6033985Listed by: MODUS REAL ESTATE
