4700 W 32nd Avenue, Denver, CO 80212
Local realty services provided by:Better Homes and Gardens Real Estate Kenney & Company
Listed by:sarah wellsdeanac@yourcastle.com,303-962-4272
Office:your castle realty llc.
MLS#:8751515
Source:ML
Price summary
- Price:$949,900
- Price per sq. ft.:$442.84
About this home
Discover the perfect blend of historic charm and modern updates in this beautifully renovated West Highlands home. Perched on one of Denver’s highest lots, it offers light-filled living spaces, updated finishes, and even views of Pikes Peak. The main level showcases gleaming oak floors, coved ceilings, two bedrooms, a freshly remodeled bathroom and a brand-new open kitchen with quartz counters, stainless steel appliances, and generous flex space —ideal for both everyday living and entertaining. The lower level with walkout basement and separate entrance has been fully renovated into a complete apartment with its own kitchen, bedrooms, and baths. It can remain connected to the main home for extra living space or be separated for use as a rental, intergenerational suite, or co-buying arrangement—offering incredible flexibility. Step outside to enjoy a covered patio, a fenced backyard dotted with fruit trees, and a detached garage with space for extra parking, RV, or workshop. With a brand new impact-resistant roof and fully overhauled plumbing system, you'll enjoy peace of mind when it comes to major maintenance. All of this just minutes from Sloan’s Lake, Tennyson Street, and Highlands Square, where local shops, cafes, galleries, and farmers markets bring community to your doorstep.
Contact an agent
Home facts
- Year built:1951
- Listing ID #:8751515
Rooms and interior
- Bedrooms:4
- Total bathrooms:3
- Full bathrooms:2
- Living area:2,145 sq. ft.
Heating and cooling
- Cooling:Evaporative Cooling
- Heating:Forced Air, Heat Pump
Structure and exterior
- Roof:Composition
- Year built:1951
- Building area:2,145 sq. ft.
- Lot area:0.14 Acres
Schools
- High school:North
- Middle school:Skinner
- Elementary school:Edison
Utilities
- Sewer:Public Sewer
Finances and disclosures
- Price:$949,900
- Price per sq. ft.:$442.84
- Tax amount:$4,270 (2024)
New listings near 4700 W 32nd Avenue
- Coming Soon
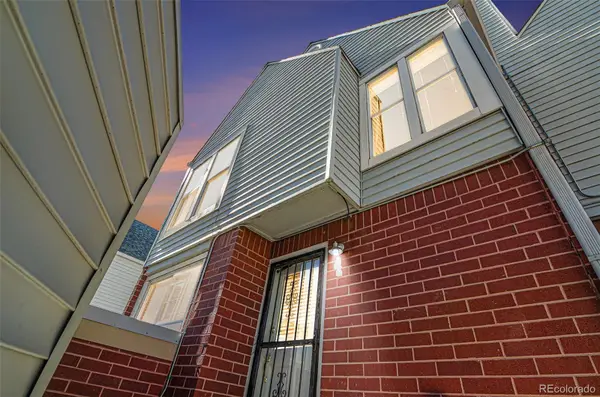 $415,000Coming Soon2 beds 2 baths
$415,000Coming Soon2 beds 2 baths1035 Jasmine Street #4, Denver, CO 80220
MLS# 4849088Listed by: ENCLAVE REALTY LLC - New
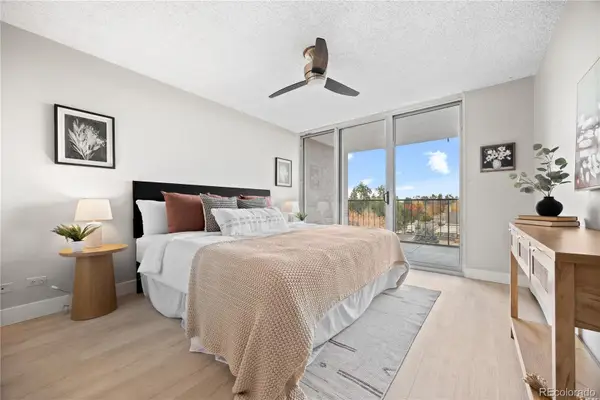 $250,000Active1 beds 1 baths682 sq. ft.
$250,000Active1 beds 1 baths682 sq. ft.4800 E Hale Parkway #505, Denver, CO 80220
MLS# 5659826Listed by: LIV SOTHEBY'S INTERNATIONAL REALTY - Coming SoonOpen Sat, 12 to 2pm
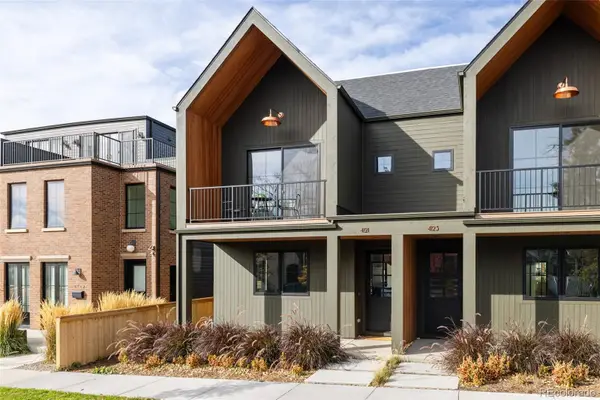 $1,350,000Coming Soon4 beds 5 baths
$1,350,000Coming Soon4 beds 5 baths4121 Quivas Street, Denver, CO 80211
MLS# 9147155Listed by: HATCH REALTY, LLC - New
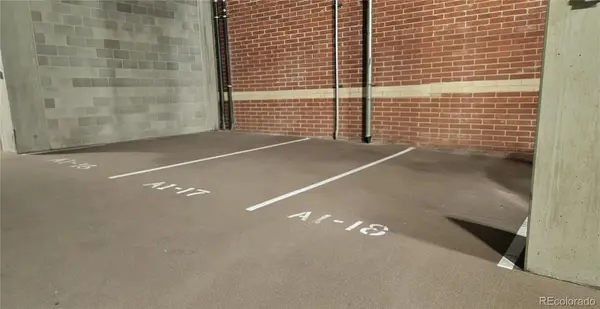 $64,900Active-- beds -- baths
$64,900Active-- beds -- baths1499 Blake Street #16, Denver, CO 80202
MLS# 9401190Listed by: KENTWOOD REAL ESTATE CITY PROPERTIES - Coming Soon
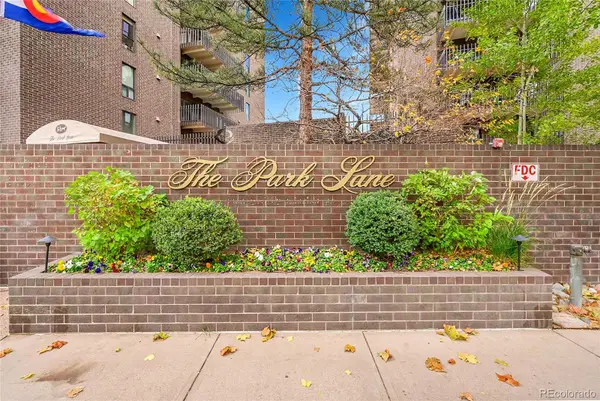 $475,000Coming Soon2 beds 2 baths
$475,000Coming Soon2 beds 2 baths460 S Marion Parkway #254, Denver, CO 80209
MLS# 6304057Listed by: KELLER WILLIAMS FOOTHILLS REALTY - Coming Soon
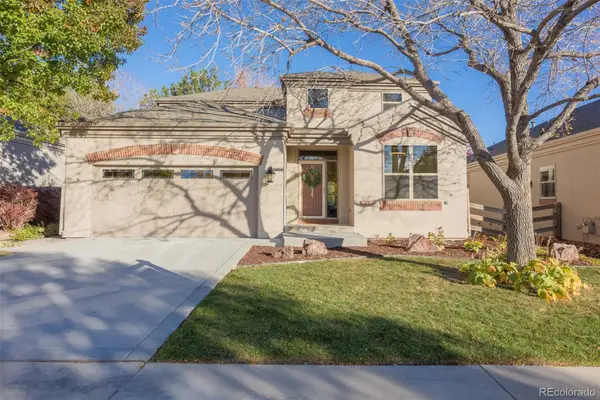 $899,500Coming Soon5 beds 3 baths
$899,500Coming Soon5 beds 3 baths6700 W Dorado Drive #41, Littleton, CO 80123
MLS# 6849237Listed by: SELL YOUR WAY REALTY LLC - Coming Soon
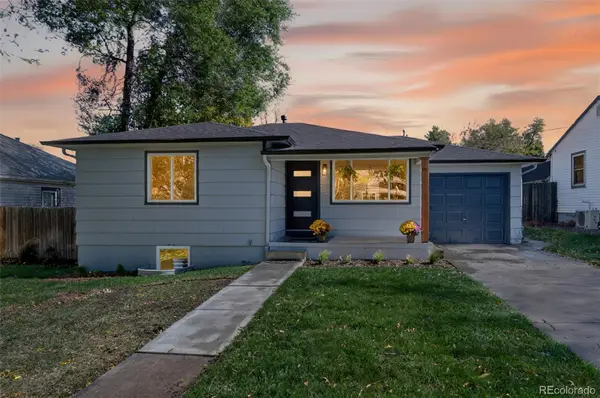 $750,000Coming Soon4 beds 2 baths
$750,000Coming Soon4 beds 2 baths1856 S Steele Street, Denver, CO 80210
MLS# 1564449Listed by: MB DELAHANTY & ASSOCIATES - Open Sat, 1 to 3pmNew
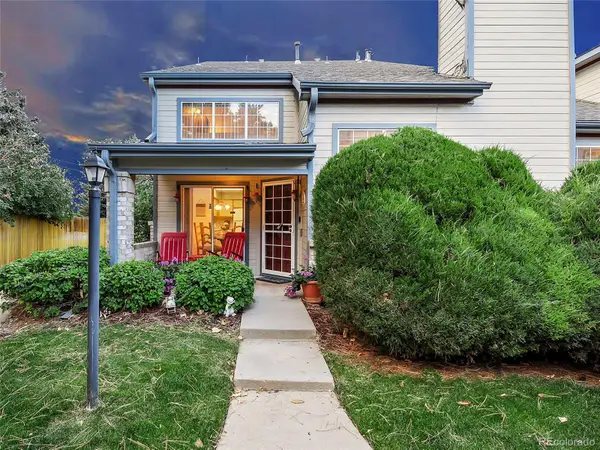 $399,900Active2 beds 3 baths1,311 sq. ft.
$399,900Active2 beds 3 baths1,311 sq. ft.4301 S Pierce Street #3E, Littleton, CO 80123
MLS# 1681614Listed by: GUARDIAN REAL ESTATE GROUP - New
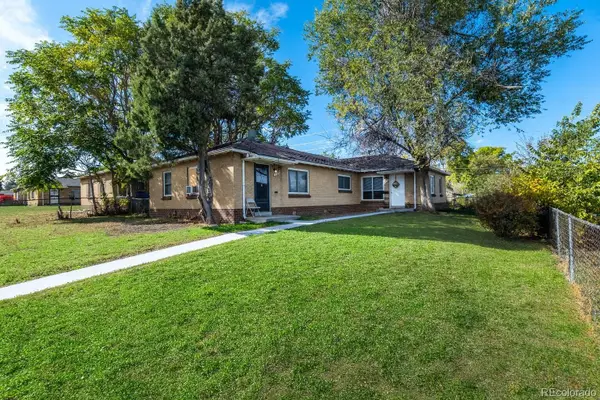 $676,000Active4 beds 2 baths1,713 sq. ft.
$676,000Active4 beds 2 baths1,713 sq. ft.3255-3259 Pontiac Street, Denver, CO 80207
MLS# 5074456Listed by: COLDWELL BANKER REALTY 18 - New
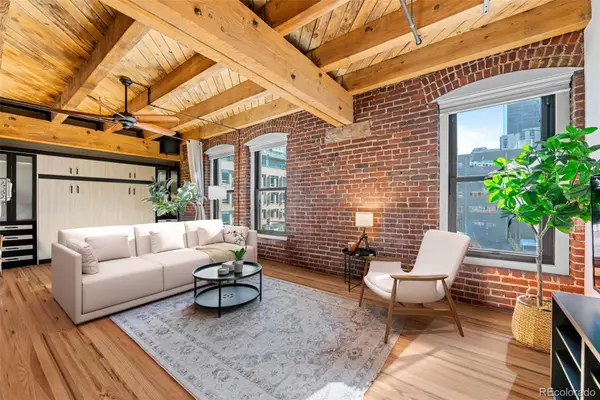 $655,000Active1 beds 2 baths1,388 sq. ft.
$655,000Active1 beds 2 baths1,388 sq. ft.1745 Wazee Street #3C, Denver, CO 80202
MLS# 7730538Listed by: SLIFER SMITH AND FRAMPTON REAL ESTATE
