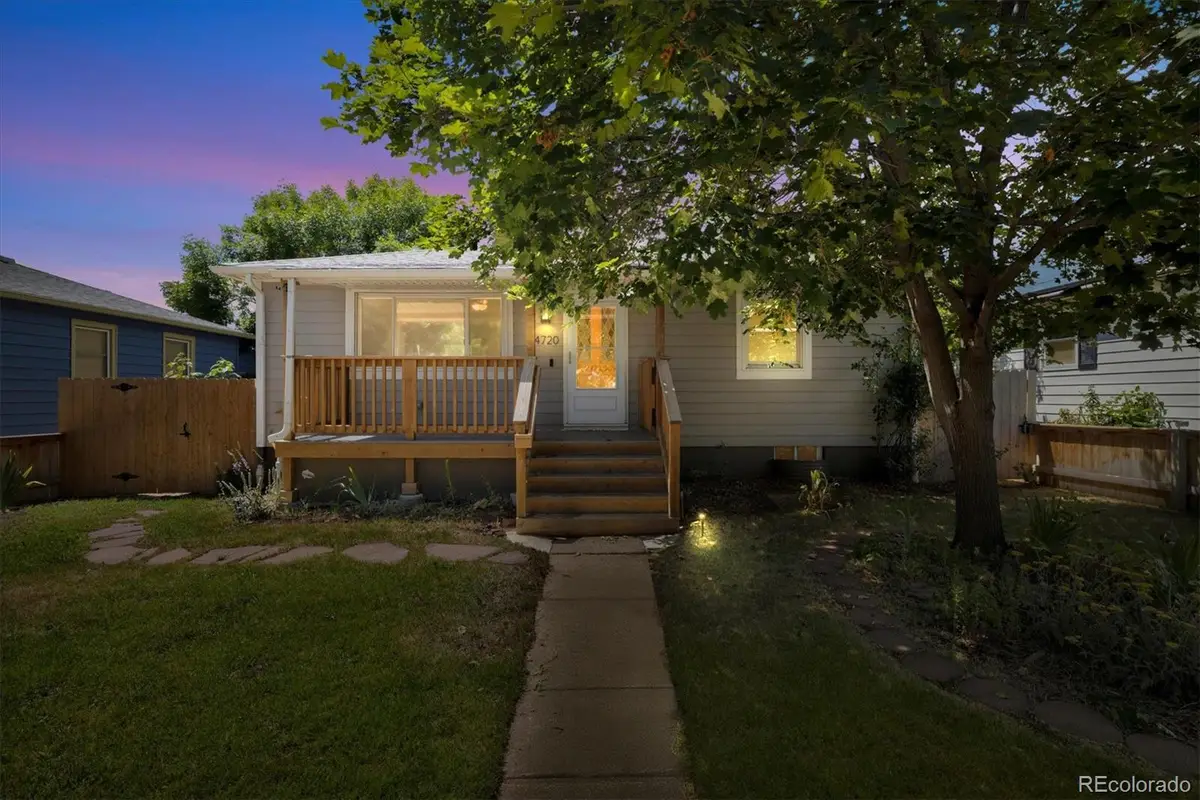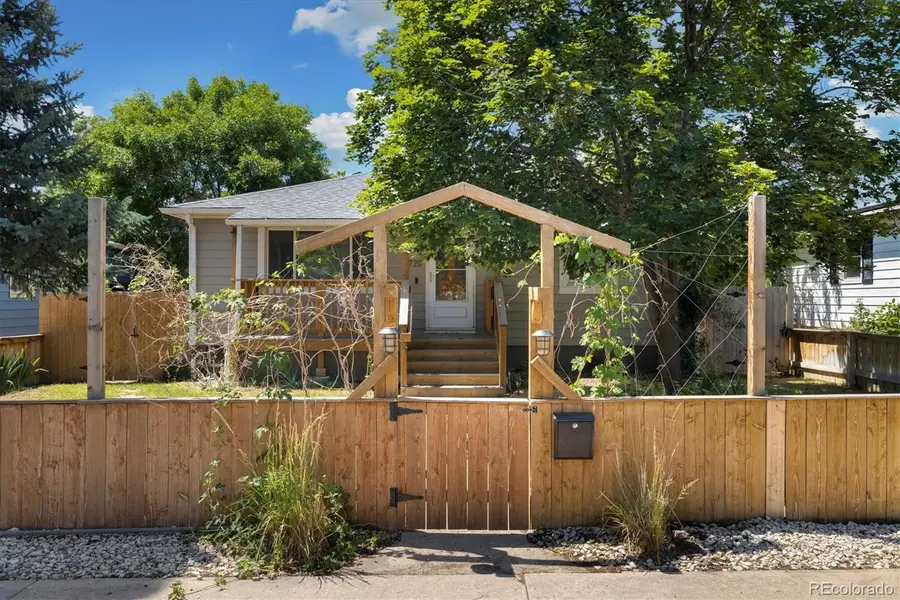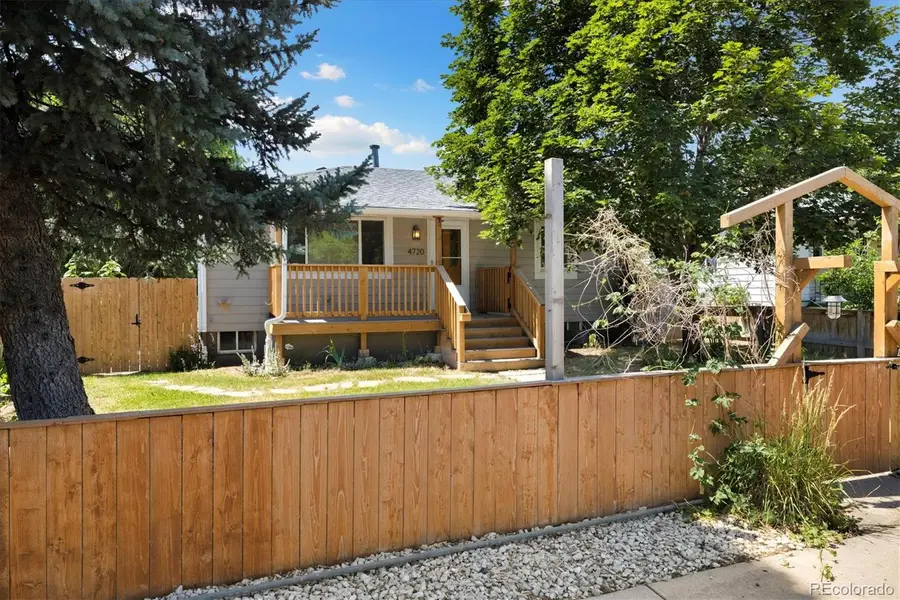4720 W 3rd Avenue, Denver, CO 80219
Local realty services provided by:Better Homes and Gardens Real Estate Kenney & Company



Listed by:jacob starkjacob@selling303.com,303-594-0634
Office:8z real estate
MLS#:7509104
Source:ML
Price summary
- Price:$500,000
- Price per sq. ft.:$306.37
About this home
Nestled on a generous lot in Denver’s vibrant Barnum neighborhood, this updated gem blends thoughtful upgrades with functional space in all the right places. Step inside to find a freshly painted interior and upgraded kitchen countertops that bring a clean, modern feel to the main level. The open flow between living, dining, and kitchen areas makes everyday living—and entertaining—easy.
Downstairs, the finished basement adds even more room to stretch out, including a stylish second living space and a spacious primary suite with a full en-suite bath and walk-in closet—perfect for unwinding at the end of the day.
Outside, you’ll love the size of the lot, complete with a detached 2-car garage, a fenced-in dog run, and a covered back patio ideal for summer BBQs or relaxing evenings. Located near schools and parks, with quick access to both downtown Denver and the mountains, this location delivers on convenience and lifestyle.
Whether you’re upsizing, rightsizing, or looking for your first home, this one checks all the boxes.
Contact an agent
Home facts
- Year built:1954
- Listing Id #:7509104
Rooms and interior
- Bedrooms:3
- Total bathrooms:2
- Full bathrooms:2
- Living area:1,632 sq. ft.
Heating and cooling
- Cooling:Central Air
- Heating:Forced Air
Structure and exterior
- Roof:Composition
- Year built:1954
- Building area:1,632 sq. ft.
- Lot area:0.15 Acres
Schools
- High school:Academy of Urban Learning
- Middle school:KIPP Sunshine Peak Academy
- Elementary school:Newlon
Utilities
- Water:Public
- Sewer:Public Sewer
Finances and disclosures
- Price:$500,000
- Price per sq. ft.:$306.37
- Tax amount:$2,180 (2024)
New listings near 4720 W 3rd Avenue
- Open Sat, 11am to 1pmNew
 $350,000Active3 beds 3 baths1,888 sq. ft.
$350,000Active3 beds 3 baths1,888 sq. ft.1200 S Monaco St Parkway #24, Denver, CO 80224
MLS# 1754871Listed by: COLDWELL BANKER GLOBAL LUXURY DENVER - New
 $875,000Active6 beds 2 baths1,875 sq. ft.
$875,000Active6 beds 2 baths1,875 sq. ft.946 S Leyden Street, Denver, CO 80224
MLS# 4193233Listed by: YOUR CASTLE REAL ESTATE INC - Open Fri, 4 to 6pmNew
 $920,000Active2 beds 2 baths2,095 sq. ft.
$920,000Active2 beds 2 baths2,095 sq. ft.2090 Bellaire Street, Denver, CO 80207
MLS# 5230796Listed by: KENTWOOD REAL ESTATE CITY PROPERTIES - New
 $4,350,000Active6 beds 6 baths6,038 sq. ft.
$4,350,000Active6 beds 6 baths6,038 sq. ft.1280 S Gaylord Street, Denver, CO 80210
MLS# 7501242Listed by: VINTAGE HOMES OF DENVER, INC. - New
 $415,000Active2 beds 1 baths745 sq. ft.
$415,000Active2 beds 1 baths745 sq. ft.1760 Wabash Street, Denver, CO 80220
MLS# 8611239Listed by: DVX PROPERTIES LLC - Coming Soon
 $890,000Coming Soon4 beds 4 baths
$890,000Coming Soon4 beds 4 baths4020 Fenton Court, Denver, CO 80212
MLS# 9189229Listed by: TRAILHEAD RESIDENTIAL GROUP - Open Fri, 4 to 6pmNew
 $3,695,000Active6 beds 8 baths6,306 sq. ft.
$3,695,000Active6 beds 8 baths6,306 sq. ft.1018 S Vine Street, Denver, CO 80209
MLS# 1595817Listed by: LIV SOTHEBY'S INTERNATIONAL REALTY - New
 $320,000Active2 beds 2 baths1,607 sq. ft.
$320,000Active2 beds 2 baths1,607 sq. ft.7755 E Quincy Avenue #T68, Denver, CO 80237
MLS# 5705019Listed by: PORCHLIGHT REAL ESTATE GROUP - New
 $410,000Active1 beds 1 baths942 sq. ft.
$410,000Active1 beds 1 baths942 sq. ft.925 N Lincoln Street #6J-S, Denver, CO 80203
MLS# 6078000Listed by: NAV REAL ESTATE - New
 $280,000Active0.19 Acres
$280,000Active0.19 Acres3145 W Ada Place, Denver, CO 80219
MLS# 9683635Listed by: ENGEL & VOLKERS DENVER
