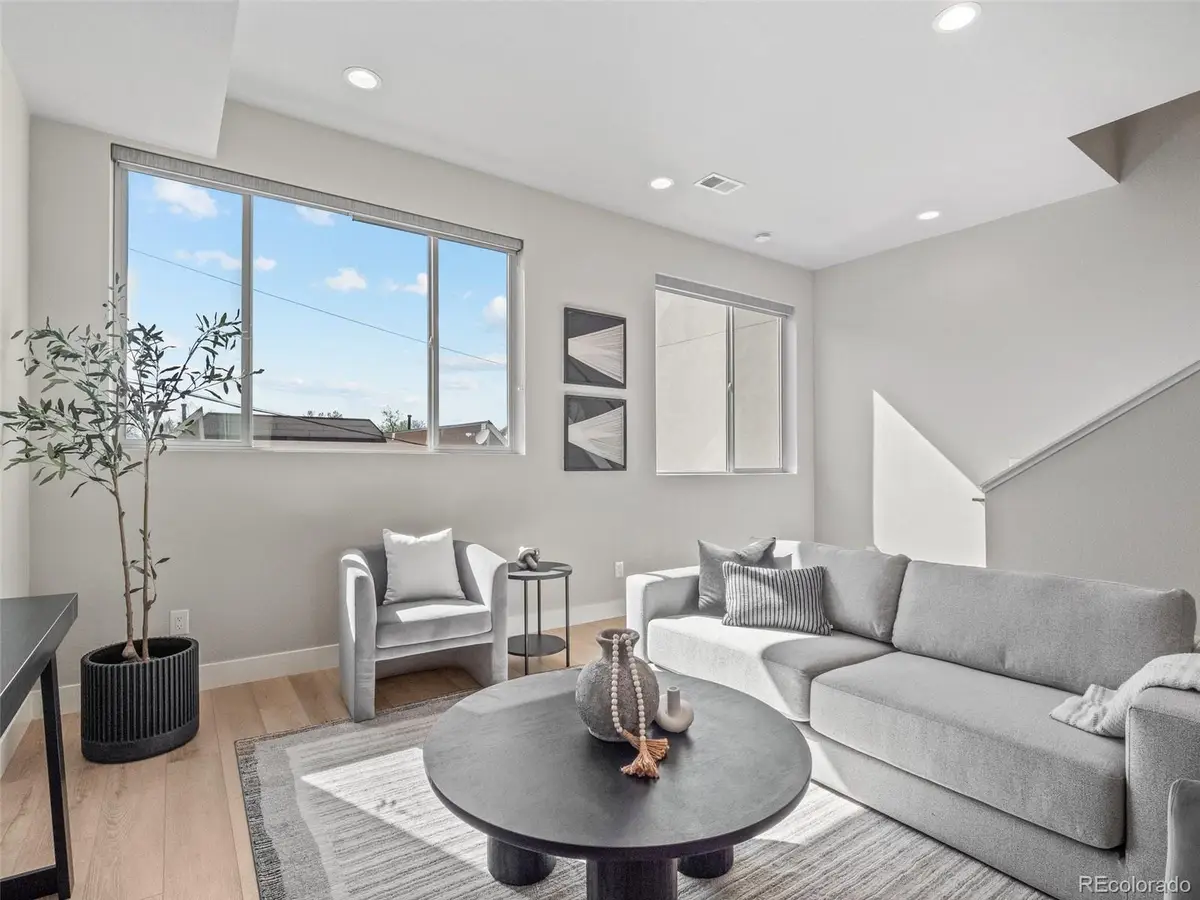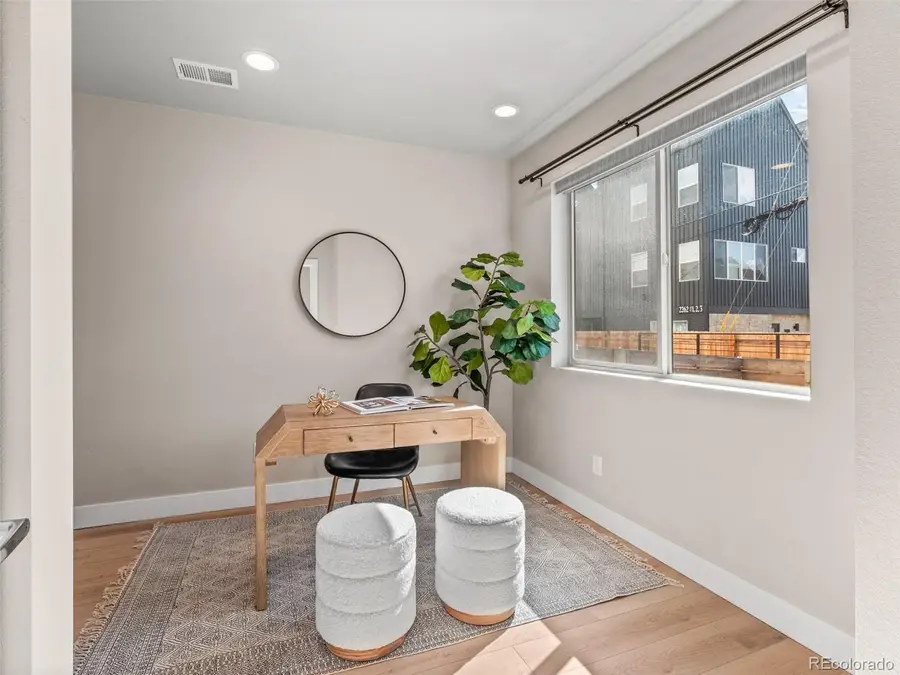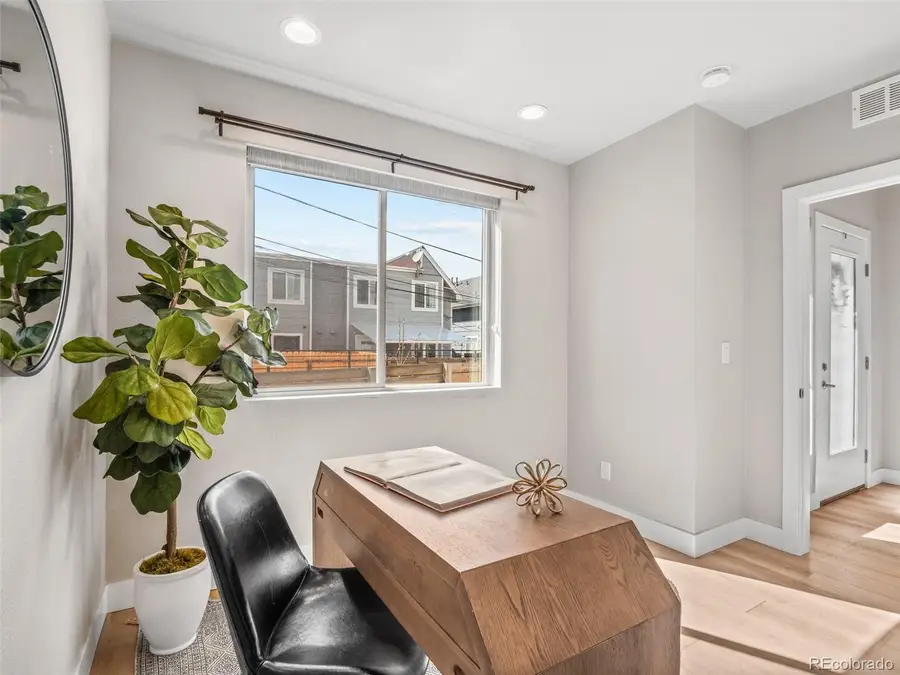4733 E Iliff Avenue, Denver, CO 80222
Local realty services provided by:Better Homes and Gardens Real Estate Kenney & Company



Listed by:arianna morrisarianna@8z.com,949-689-3554
Office:8z real estate
MLS#:3559402
Source:ML
Price summary
- Price:$600,000
- Price per sq. ft.:$338.98
About this home
Discover this move-in-ready townhome in one of the best neighborhoods in Denver that offers both suburban and urban amenities. Located just off I-25, you’ll enjoy easy access to both downtown and the DTC—whether you’re driving or hopping on the nearby light rail.
Outside, enjoy a low-maintenance yard—perfect for a quick BBQ or giving your pup a break between Zoom calls. Plus, you're just blocks from the upcoming Bethesda Park project, which will bring a brand-new community park and playground to the neighborhood.
Step inside to find a versatile room with its own en-suite bathroom—ideal for a home office, guest suite, or both. Just down the hallway, you'll find convenient access to the attached two-car garage. Upstairs, the spacious main level features an open-concept layout that truly sets this home apart. The living and dining areas are both generously sized—something many other townhomes can't match. The sleek kitchen is a standout with quartz countertops, stainless steel appliances, a new fridge, and a large island ideal for entertaining.
At the far end of the living area, large west-facing windows frame stunning mountain views. Head upstairs to find brand-new carpet and two spacious bedrooms, each with its own ensuite bathroom. The primary suite features a walk-in closet, double sinks, a spacious shower, and even more oversized windows to soak in those mountain views. For added convenience, the laundry closet is located on the same level as the bedrooms. The photos don't do this justice. Book a showing today!
Contact an agent
Home facts
- Year built:2021
- Listing Id #:3559402
Rooms and interior
- Bedrooms:3
- Total bathrooms:4
- Full bathrooms:3
- Half bathrooms:1
- Living area:1,770 sq. ft.
Heating and cooling
- Cooling:Central Air
- Heating:Forced Air, Natural Gas
Structure and exterior
- Year built:2021
- Building area:1,770 sq. ft.
- Lot area:0.03 Acres
Schools
- High school:Thomas Jefferson
- Middle school:Merrill
- Elementary school:University Park
Utilities
- Water:Public
- Sewer:Public Sewer
Finances and disclosures
- Price:$600,000
- Price per sq. ft.:$338.98
- Tax amount:$3,202 (2024)
New listings near 4733 E Iliff Avenue
- Open Fri, 3 to 5pmNew
 $575,000Active2 beds 1 baths1,234 sq. ft.
$575,000Active2 beds 1 baths1,234 sq. ft.2692 S Quitman Street, Denver, CO 80219
MLS# 3892078Listed by: MILEHIMODERN - New
 $174,000Active1 beds 2 baths1,200 sq. ft.
$174,000Active1 beds 2 baths1,200 sq. ft.9625 E Center Avenue #10C, Denver, CO 80247
MLS# 4677310Listed by: LARK & KEY REAL ESTATE - New
 $425,000Active2 beds 1 baths816 sq. ft.
$425,000Active2 beds 1 baths816 sq. ft.1205 W 39th Avenue, Denver, CO 80211
MLS# 9272130Listed by: LPT REALTY - New
 $379,900Active2 beds 2 baths1,668 sq. ft.
$379,900Active2 beds 2 baths1,668 sq. ft.7865 E Mississippi Avenue #1601, Denver, CO 80247
MLS# 9826565Listed by: RE/MAX LEADERS - New
 $659,000Active5 beds 3 baths2,426 sq. ft.
$659,000Active5 beds 3 baths2,426 sq. ft.3385 Poplar Street, Denver, CO 80207
MLS# 3605934Listed by: MODUS REAL ESTATE - Open Sun, 1 to 3pmNew
 $305,000Active1 beds 1 baths635 sq. ft.
$305,000Active1 beds 1 baths635 sq. ft.444 17th Street #205, Denver, CO 80202
MLS# 4831273Listed by: RE/MAX PROFESSIONALS - Open Sun, 1 to 4pmNew
 $1,550,000Active7 beds 4 baths4,248 sq. ft.
$1,550,000Active7 beds 4 baths4,248 sq. ft.2690 Stuart Street, Denver, CO 80212
MLS# 5632469Listed by: YOUR CASTLE REAL ESTATE INC - Coming Soon
 $2,895,000Coming Soon5 beds 6 baths
$2,895,000Coming Soon5 beds 6 baths2435 S Josephine Street, Denver, CO 80210
MLS# 5897425Listed by: RE/MAX OF CHERRY CREEK - New
 $1,900,000Active2 beds 4 baths4,138 sq. ft.
$1,900,000Active2 beds 4 baths4,138 sq. ft.1201 N Williams Street #17A, Denver, CO 80218
MLS# 5905529Listed by: LIV SOTHEBY'S INTERNATIONAL REALTY - New
 $590,000Active4 beds 2 baths1,835 sq. ft.
$590,000Active4 beds 2 baths1,835 sq. ft.3351 Poplar Street, Denver, CO 80207
MLS# 6033985Listed by: MODUS REAL ESTATE
