475 Galapago Street #3, Denver, CO 80204
Local realty services provided by:Better Homes and Gardens Real Estate Kenney & Company
Listed by:sue perraultsue@westandmainhomes.com,303-667-6279
Office:west and main homes inc
MLS#:8670391
Source:ML
Price summary
- Price:$625,000
- Price per sq. ft.:$439.52
About this home
Live in one of Denver’s most unique and stylish residences! Originally built in 1882, this stunning former church has been thoughtfully transformed into just six one-of-a-kind townhomes, blending historic charm with sleek modern living. This spacious corner unit offers 1,422 sq ft of beautifully designed space, featuring 2 bedrooms with ensuite bathrooms, walk-in closets, and upscale finishes throughout. Enjoy stainless steel appliances, quartz countertops, designer tilework, ¾” hardwood floors, and elegant plumbing fixtures. The bright and open main level showcases a gourmet kitchen with a large island, cozy fireplace, pantry area, and convenient powder room. No HOA fees!! Located just steps from the vibrant Santa Fe Arts District and the energy of Broadway, you'll be immersed in Denver’s culture and nightlife. Two deeded parking spaces in a private lot complete this exceptional property. Don’t miss your chance to own this rare Broadway gem!
Contact an agent
Home facts
- Year built:1882
- Listing ID #:8670391
Rooms and interior
- Bedrooms:2
- Total bathrooms:3
- Full bathrooms:2
- Half bathrooms:1
- Living area:1,422 sq. ft.
Heating and cooling
- Cooling:Central Air
- Heating:Forced Air
Structure and exterior
- Roof:Composition
- Year built:1882
- Building area:1,422 sq. ft.
- Lot area:0.02 Acres
Schools
- High school:West
- Middle school:Grant
- Elementary school:Valverde
Utilities
- Water:Public
- Sewer:Public Sewer
Finances and disclosures
- Price:$625,000
- Price per sq. ft.:$439.52
- Tax amount:$3,688 (2024)
New listings near 475 Galapago Street #3
- Coming Soon
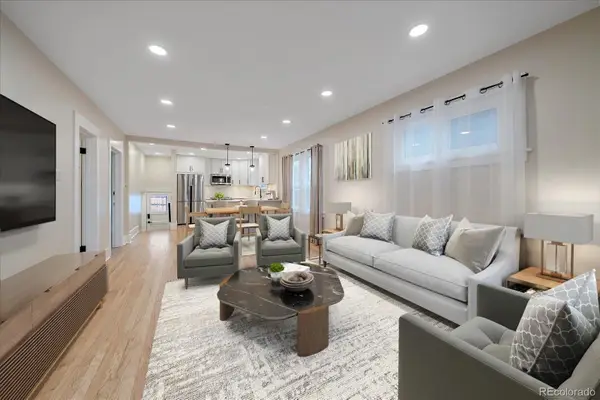 $799,000Coming Soon3 beds 2 baths
$799,000Coming Soon3 beds 2 baths2082 S Lincoln Street, Denver, CO 80210
MLS# 1890516Listed by: KENTWOOD REAL ESTATE DTC, LLC - Open Sat, 11am to 2pmNew
 $699,000Active4 beds 4 baths2,578 sq. ft.
$699,000Active4 beds 4 baths2,578 sq. ft.11571 E 26th Avenue, Denver, CO 80238
MLS# 8311938Listed by: MIKE DE BELL REAL ESTATE - New
 $550,000Active2 beds 2 baths1,179 sq. ft.
$550,000Active2 beds 2 baths1,179 sq. ft.1655 N Humboldt Street #206, Denver, CO 80218
MLS# 9757679Listed by: REDFIN CORPORATION - New
 $550,000Active1 beds 1 baths869 sq. ft.
$550,000Active1 beds 1 baths869 sq. ft.4200 W 17th Avenue #327, Denver, CO 80204
MLS# 1579102Listed by: COMPASS - DENVER - New
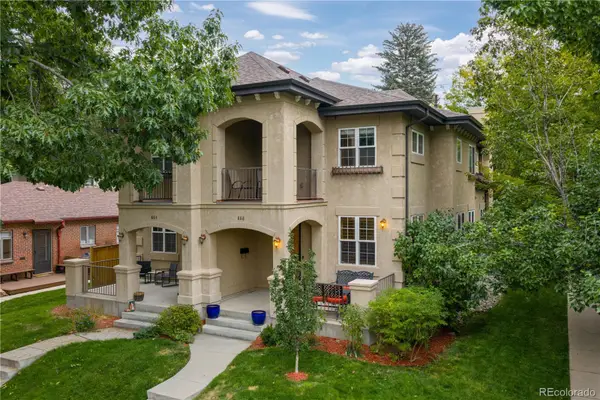 $1,250,000Active5 beds 4 baths2,991 sq. ft.
$1,250,000Active5 beds 4 baths2,991 sq. ft.888 S Emerson Street, Denver, CO 80209
MLS# 2197654Listed by: REDFIN CORPORATION - New
 $815,000Active2 beds 3 baths2,253 sq. ft.
$815,000Active2 beds 3 baths2,253 sq. ft.620 N Emerson Street, Denver, CO 80218
MLS# 2491798Listed by: COMPASS - DENVER - New
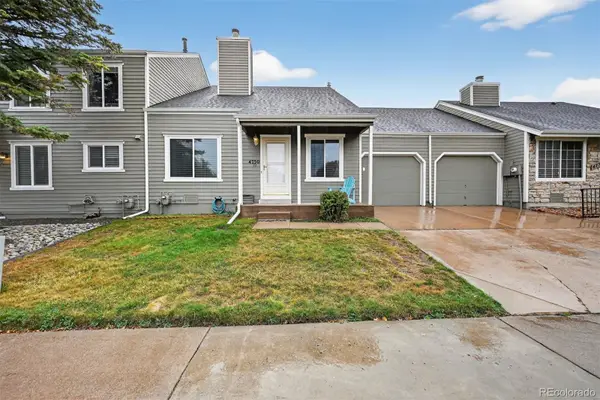 $450,000Active3 beds 2 baths1,389 sq. ft.
$450,000Active3 beds 2 baths1,389 sq. ft.4750 S Dudley Street #19, Littleton, CO 80123
MLS# 3636489Listed by: MB REYNEBEAU & CO - New
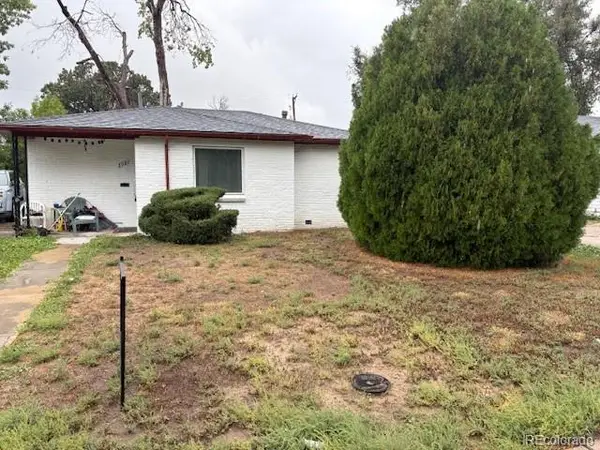 $465,000Active3 beds 1 baths893 sq. ft.
$465,000Active3 beds 1 baths893 sq. ft.2921 Jasmine Street, Denver, CO 80207
MLS# 4991896Listed by: LACY'S REALTY LLC - New
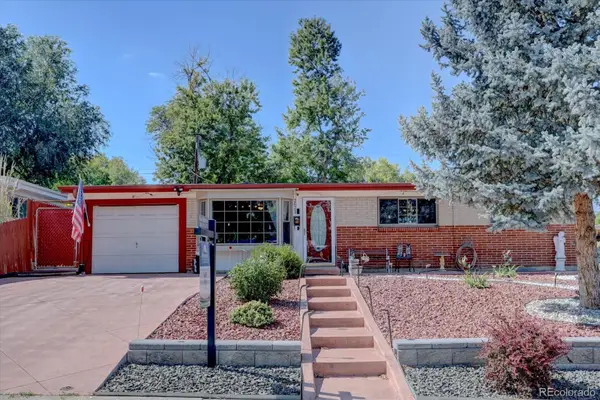 $520,000Active4 beds 2 baths2,339 sq. ft.
$520,000Active4 beds 2 baths2,339 sq. ft.2621 S Perry Street S, Denver, CO 80219
MLS# 5224402Listed by: R SQUARED REALTY EXPERTS - New
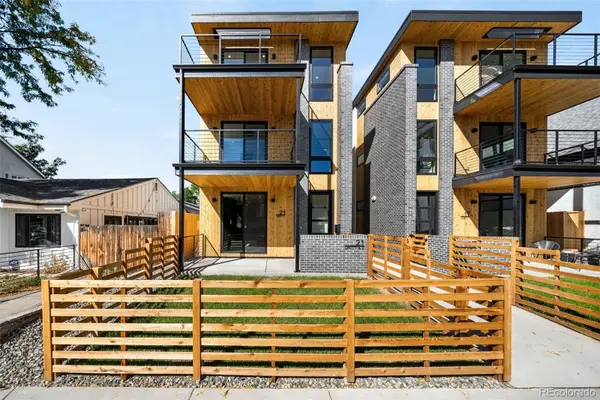 $899,000Active3 beds 4 baths1,803 sq. ft.
$899,000Active3 beds 4 baths1,803 sq. ft.21 S Pennsylvania Street #1, Denver, CO 80209
MLS# 5818133Listed by: COMPASS - DENVER
