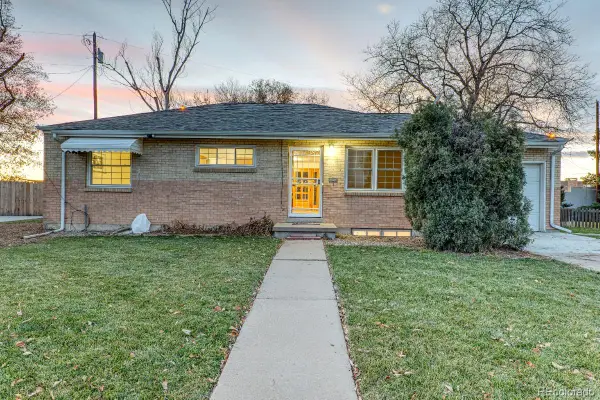475 W 12th Avenue #11A, Denver, CO 80204
Local realty services provided by:Better Homes and Gardens Real Estate Kenney & Company
475 W 12th Avenue #11A,Denver, CO 80204
$900,000
- 2 Beds
- 2 Baths
- 2,572 sq. ft.
- Condominium
- Active
Listed by: terence garrett303-550-0750
Office: city lights denver
MLS#:4531962
Source:ML
Price summary
- Price:$900,000
- Price per sq. ft.:$349.92
- Monthly HOA dues:$1,063.08
About this home
A rare gem in the Golden Triangle, this spacious 2,572-square-foot home pairs an unbeatable location with sweeping views to the east, south, and west. Step inside and you're greeted by a vast great room that effortlessly blends living, dining, and entertaining spaces into one open-concept design. Natural light pours in from multiple exposures, highlighting the space's flow and scale. Two coveted parking spaces in the South garage add convenience and peace of mind in this vibrant urban setting.
Storage is abundant throughout, making it both practical and beautiful. Outdoor living is just as impressive, with multiple areas to take in Denver's skyline, enjoy morning coffee, or gather with friends on summer evenings. Ideally situated in the Golden Triangle, home to museums, dining, and an energetic yet refined urban vibe, this residence combines style, space, and function.
Disclosure: Virtual Staging utilized on select images.
Contact an agent
Home facts
- Year built:1999
- Listing ID #:4531962
Rooms and interior
- Bedrooms:2
- Total bathrooms:2
- Full bathrooms:2
- Living area:2,572 sq. ft.
Heating and cooling
- Cooling:Central Air
- Heating:Forced Air
Structure and exterior
- Year built:1999
- Building area:2,572 sq. ft.
Schools
- High school:KIPP Denver Collegiate High School
- Middle school:Strive Westwood
- Elementary school:Greenlee
Utilities
- Water:Public
- Sewer:Public Sewer
Finances and disclosures
- Price:$900,000
- Price per sq. ft.:$349.92
- Tax amount:$4,749 (2024)
New listings near 475 W 12th Avenue #11A
- New
 $535,000Active3 beds 1 baths2,184 sq. ft.
$535,000Active3 beds 1 baths2,184 sq. ft.2785 S Hudson Street, Denver, CO 80222
MLS# 2997352Listed by: CASEY & CO. - New
 $725,000Active5 beds 3 baths2,444 sq. ft.
$725,000Active5 beds 3 baths2,444 sq. ft.6851 E Iliff Place, Denver, CO 80224
MLS# 2417153Listed by: HIGH RIDGE REALTY - New
 $500,000Active2 beds 3 baths2,195 sq. ft.
$500,000Active2 beds 3 baths2,195 sq. ft.6000 W Floyd Avenue #212, Denver, CO 80227
MLS# 3423501Listed by: EQUITY COLORADO REAL ESTATE - New
 $889,000Active2 beds 2 baths1,445 sq. ft.
$889,000Active2 beds 2 baths1,445 sq. ft.4735 W 38th Avenue, Denver, CO 80212
MLS# 8154528Listed by: LIVE.LAUGH.DENVER. REAL ESTATE GROUP - New
 $798,000Active3 beds 2 baths2,072 sq. ft.
$798,000Active3 beds 2 baths2,072 sq. ft.2842 N Glencoe Street, Denver, CO 80207
MLS# 2704555Listed by: COMPASS - DENVER - New
 $820,000Active5 beds 5 baths2,632 sq. ft.
$820,000Active5 beds 5 baths2,632 sq. ft.944 Ivanhoe Street, Denver, CO 80220
MLS# 6464709Listed by: SARA SELLS COLORADO - New
 $400,000Active5 beds 2 baths1,924 sq. ft.
$400,000Active5 beds 2 baths1,924 sq. ft.301 W 78th Place, Denver, CO 80221
MLS# 7795349Listed by: KELLER WILLIAMS PREFERRED REALTY - Coming Soon
 $924,900Coming Soon5 beds 4 baths
$924,900Coming Soon5 beds 4 baths453 S Oneida Way, Denver, CO 80224
MLS# 8656263Listed by: BROKERS GUILD HOMES - Coming Soon
 $360,000Coming Soon2 beds 2 baths
$360,000Coming Soon2 beds 2 baths9850 W Stanford Avenue #D, Littleton, CO 80123
MLS# 5719541Listed by: COLDWELL BANKER REALTY 18 - New
 $375,000Active2 beds 2 baths1,044 sq. ft.
$375,000Active2 beds 2 baths1,044 sq. ft.8755 W Berry Avenue #201, Littleton, CO 80123
MLS# 2529716Listed by: KENTWOOD REAL ESTATE CHERRY CREEK
