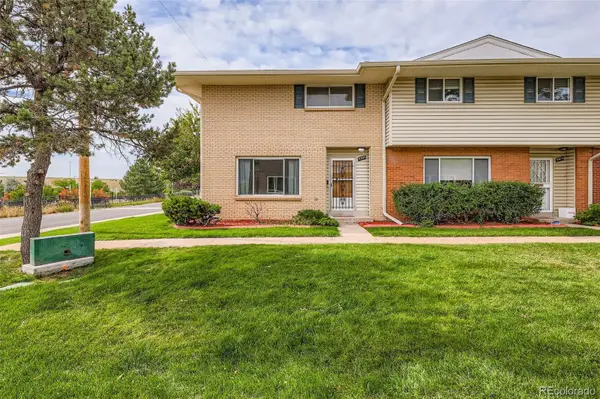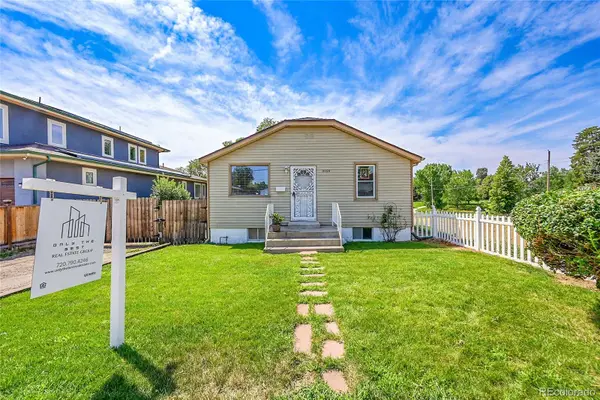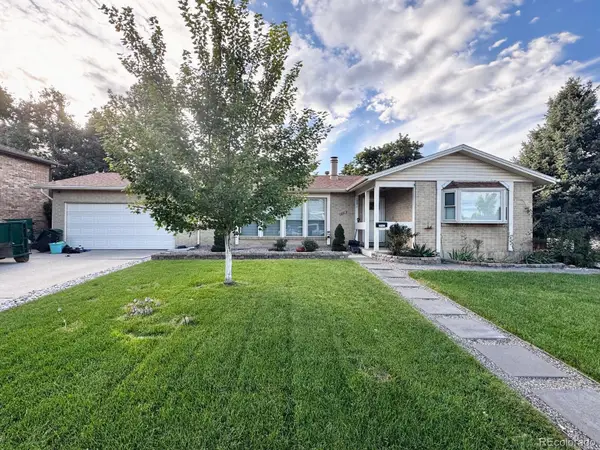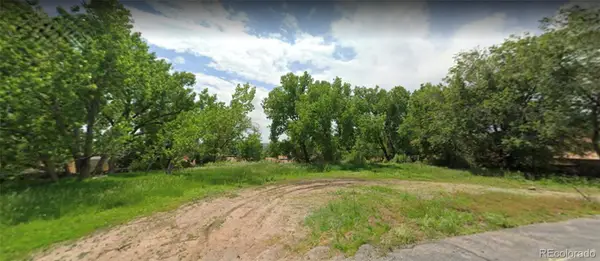480 S Marion Parkway #1202, Denver, CO 80209
Local realty services provided by:Better Homes and Gardens Real Estate Kenney & Company
Listed by:the knoll teamteam@theknollteam.com,720-935-0895
Office:west and main homes inc
MLS#:3150482
Source:ML
Sorry, we are unable to map this address
Price summary
- Price:$357,000
- Monthly HOA dues:$565
About this home
Now offered at a great new price—plus the seller is covering 3 months of HOA dues for the next owner!
Welcome to Unit 1202, a light-filled 1-bedroom, 1-bath condo on the 12th floor with stunning mountain views from your oversized private balcony. Located in one of Denver’s most iconic neighborhoods, Washington Park is right outside the building’s front door—offering the perfect blend of city living and outdoor charm.
Inside, you’ll find fresh paint throughout, an open layout, a modern kitchen with stainless steel appliances, and an oversized walk-in closet that can double as a home office or extra storage. The spacious private balcony is ideal for taking in those breathtaking Colorado sunsets and soaking in unobstructed mountain views year-round.
Building amenities include indoor and outdoor pools, a fitness center, game room, bike storage, secure entry, laundry room, and an optional parking space—plus your own secured basement storage locker.
Just minutes to Cherry Creek, South Broadway, and neighborhood favorites like Reivers Bar and Grill and Devil’s Food Bakery. With easy access to public transit and 3 months of prepaid HOA dues with an acceptable offer, this move-in ready home offers comfort, convenience, and classic Colorado charm.
Contact an agent
Home facts
- Year built:1971
- Listing ID #:3150482
Rooms and interior
- Bedrooms:1
- Total bathrooms:1
- Full bathrooms:1
Heating and cooling
- Cooling:Central Air
- Heating:Heat Pump
Structure and exterior
- Roof:Rolled/Hot Mop
- Year built:1971
Schools
- High school:South
- Middle school:Merrill
- Elementary school:Steele
Utilities
- Water:Public
- Sewer:Public Sewer
Finances and disclosures
- Price:$357,000
- Tax amount:$1,736 (2024)
New listings near 480 S Marion Parkway #1202
 $500,000Active-- beds -- baths
$500,000Active-- beds -- baths351-353 N Santa Fe Drive, Denver, CO 80223
MLS# 7353177Listed by: NOVELLA REAL ESTATE $350,000Active2 beds 3 baths1,408 sq. ft.
$350,000Active2 beds 3 baths1,408 sq. ft.3981 S Boston Street, Denver, CO 80237
MLS# 2466244Listed by: RE/MAX PROFESSIONALS $427,900Active4 beds 1 baths1,596 sq. ft.
$427,900Active4 beds 1 baths1,596 sq. ft.3164 W Iowa Avenue, Denver, CO 80219
MLS# 9642824Listed by: LPT REALTY- Coming Soon
 $519,000Coming Soon5 beds 3 baths
$519,000Coming Soon5 beds 3 baths14804 Maxwell Place, Denver, CO 80239
MLS# 5508347Listed by: KELLER WILLIAMS REALTY DOWNTOWN LLC - New
 $699,000Active4 beds 3 baths1,662 sq. ft.
$699,000Active4 beds 3 baths1,662 sq. ft.4831 W 10th Avenue, Denver, CO 80204
MLS# 6953669Listed by: MODUS REAL ESTATE - New
 $1,250,000Active4 beds 3 baths2,341 sq. ft.
$1,250,000Active4 beds 3 baths2,341 sq. ft.2717 E 11th Avenue, Denver, CO 80206
MLS# 8536245Listed by: RENEWED SPACES REAL ESTATE - New
 $425,000Active0.53 Acres
$425,000Active0.53 Acres7500 W Vassar Avenue, Denver, CO 80227
MLS# 5270057Listed by: CASABLANCA REALTY HOMES, LLC - Coming Soon
 $3,995,000Coming Soon4 beds 6 baths
$3,995,000Coming Soon4 beds 6 baths2155 E Alameda Avenue, Denver, CO 80209
MLS# 6395158Listed by: URBAN MARKET PARTNERS LLC - New
 $340,000Active2 beds 2 baths1,428 sq. ft.
$340,000Active2 beds 2 baths1,428 sq. ft.7877 E Mississippi Avenue #1501, Denver, CO 80247
MLS# 7602900Listed by: RE/MAX PROFESSIONALS - Coming Soon
 $375,000Coming Soon2 beds 2 baths
$375,000Coming Soon2 beds 2 baths6901 E Girard Avenue #B, Denver, CO 80224
MLS# 5284905Listed by: LPT REALTY
