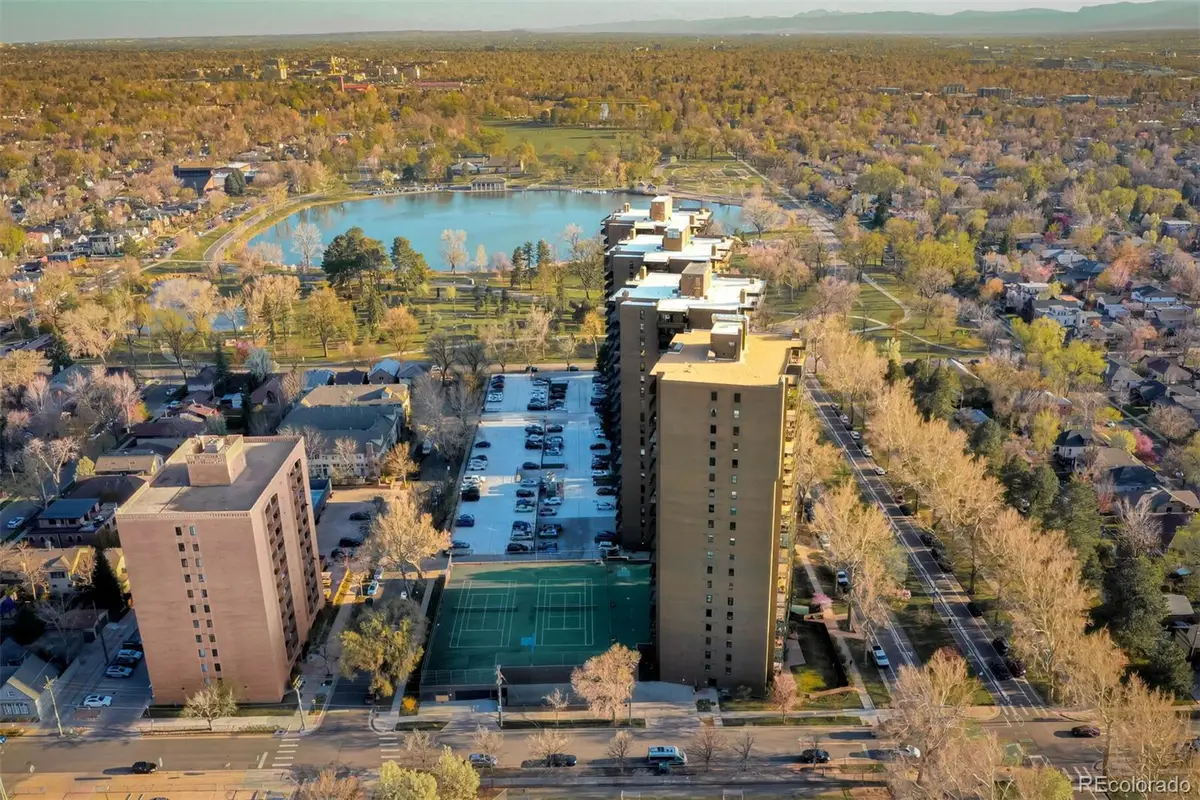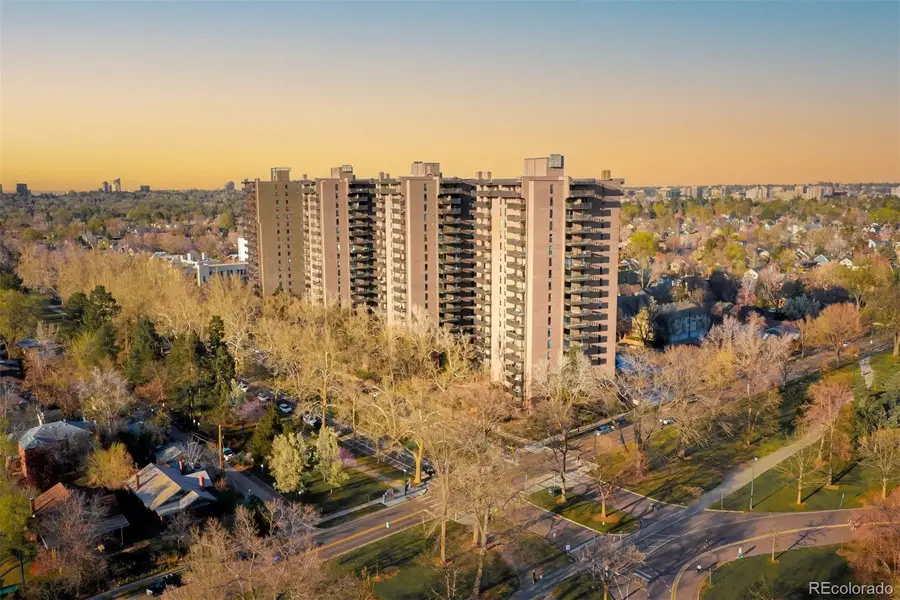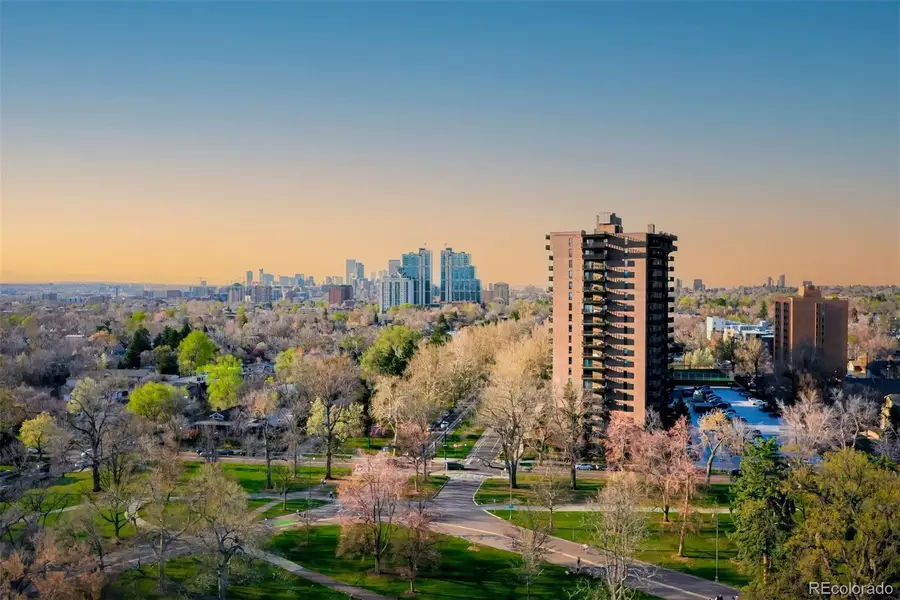480 S Marion Parkway #402, Denver, CO 80209
Local realty services provided by:Better Homes and Gardens Real Estate Kenney & Company



480 S Marion Parkway #402,Denver, CO 80209
$350,000
- 1 Beds
- 1 Baths
- 768 sq. ft.
- Condominium
- Active
Listed by:chin lyChinsly1@kw.com,720-394-6581
Office:keller williams advantage realty llc.
MLS#:3006506
Source:ML
Price summary
- Price:$350,000
- Price per sq. ft.:$455.73
- Monthly HOA dues:$534
About this home
Welcome to one of Denver's most iconic neighborhoods, Washington Park. This condo invites you into the open-concept floor plan that offers easy access between the kitchen, dining, and living areas, making it ideal for both everyday living and entertaining. Generous in-unit storage with versatile functionality along with a spacious linen closet! Enjoy the convenience of nearby restaurants, trails, and, of course, Wash Park right outside your building. The building features a full range of amenities, including indoor and outdoor swimming pools, a hot tub, fitness center, game room, bike storage, laundry facility, secure package room, and more. Should you need additional storage, the unit includes a secure, separate, and private storage space exclusively for your use. Enjoy the ease of plentiful street parking, with the added option to rent a covered or uncovered space if preferred. Professional building management ensures a worry free experience, so you can focus on enjoying your home, not maintaining it. This home is truly ready for your enjoyment inside and out!
Contact an agent
Home facts
- Year built:1971
- Listing Id #:3006506
Rooms and interior
- Bedrooms:1
- Total bathrooms:1
- Full bathrooms:1
- Living area:768 sq. ft.
Heating and cooling
- Cooling:Central Air
- Heating:Hot Water
Structure and exterior
- Year built:1971
- Building area:768 sq. ft.
Schools
- High school:South
- Middle school:Merrill
- Elementary school:Steele
Utilities
- Sewer:Public Sewer
Finances and disclosures
- Price:$350,000
- Price per sq. ft.:$455.73
- Tax amount:$1,662 (2024)
New listings near 480 S Marion Parkway #402
- Open Fri, 3 to 5pmNew
 $575,000Active2 beds 1 baths1,234 sq. ft.
$575,000Active2 beds 1 baths1,234 sq. ft.2692 S Quitman Street, Denver, CO 80219
MLS# 3892078Listed by: MILEHIMODERN - New
 $174,000Active1 beds 2 baths1,200 sq. ft.
$174,000Active1 beds 2 baths1,200 sq. ft.9625 E Center Avenue #10C, Denver, CO 80247
MLS# 4677310Listed by: LARK & KEY REAL ESTATE - New
 $425,000Active2 beds 1 baths816 sq. ft.
$425,000Active2 beds 1 baths816 sq. ft.1205 W 39th Avenue, Denver, CO 80211
MLS# 9272130Listed by: LPT REALTY - New
 $379,900Active2 beds 2 baths1,668 sq. ft.
$379,900Active2 beds 2 baths1,668 sq. ft.7865 E Mississippi Avenue #1601, Denver, CO 80247
MLS# 9826565Listed by: RE/MAX LEADERS - New
 $659,000Active5 beds 3 baths2,426 sq. ft.
$659,000Active5 beds 3 baths2,426 sq. ft.3385 Poplar Street, Denver, CO 80207
MLS# 3605934Listed by: MODUS REAL ESTATE - Open Sun, 1 to 3pmNew
 $305,000Active1 beds 1 baths635 sq. ft.
$305,000Active1 beds 1 baths635 sq. ft.444 17th Street #205, Denver, CO 80202
MLS# 4831273Listed by: RE/MAX PROFESSIONALS - Open Sun, 1 to 4pmNew
 $1,550,000Active7 beds 4 baths4,248 sq. ft.
$1,550,000Active7 beds 4 baths4,248 sq. ft.2690 Stuart Street, Denver, CO 80212
MLS# 5632469Listed by: YOUR CASTLE REAL ESTATE INC - Coming Soon
 $2,895,000Coming Soon5 beds 6 baths
$2,895,000Coming Soon5 beds 6 baths2435 S Josephine Street, Denver, CO 80210
MLS# 5897425Listed by: RE/MAX OF CHERRY CREEK - New
 $1,900,000Active2 beds 4 baths4,138 sq. ft.
$1,900,000Active2 beds 4 baths4,138 sq. ft.1201 N Williams Street #17A, Denver, CO 80218
MLS# 5905529Listed by: LIV SOTHEBY'S INTERNATIONAL REALTY - New
 $590,000Active4 beds 2 baths1,835 sq. ft.
$590,000Active4 beds 2 baths1,835 sq. ft.3351 Poplar Street, Denver, CO 80207
MLS# 6033985Listed by: MODUS REAL ESTATE
