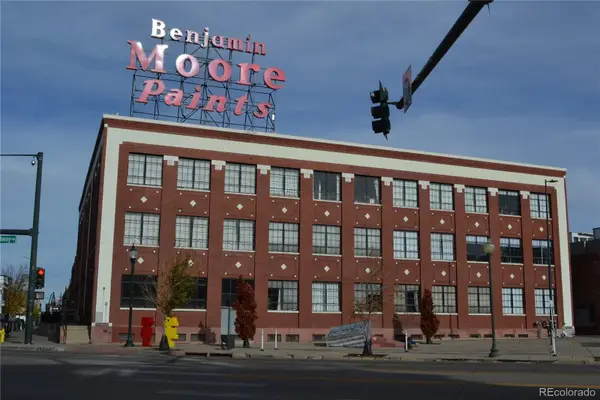4805 Stuart Street, Denver, CO 80212
Local realty services provided by:Better Homes and Gardens Real Estate Kenney & Company
4805 Stuart Street,Denver, CO 80212
$595,000
- 3 Beds
- 1 Baths
- 1,205 sq. ft.
- Single family
- Active
Listed by: clark thomas, lauren thomsonclark@milehimodern.com,720-771-7559
Office: milehimodern
MLS#:6926690
Source:ML
Price summary
- Price:$595,000
- Price per sq. ft.:$493.78
About this home
Poised on the border of Denver’s beloved Regis and Berkeley neighborhoods, this one-of-a-kind brick ranch embodies the spirit of timeless mid-century aesthetics paired with designer finishes rarely found in Denver homes priced in the $600s. A curated palette of materials and textures defines the home’s character: 6-inch white oak plank flooring, Emtek hardware, and sculptural lighting sourced from Design Within Reach, CB2, Hudson Valley, Dutton Brown, and Schoolhouse. Anchoring the great room is a 39-inch Marquis natural gas fireplace wrapped in Zia tile, framed by custom white oak wall paneling and a handcrafted mantel by Cream Modern. The great room unfolds with glass-front built-ins and a kitchen where Cashmere Carrara quartz, custom cabinets, and Brizo fixtures bring a refined touch to daily living. Comfort and efficiency converge through thoughtful upgrades, including energy-efficient heating and cooling with independent room-by-room climate control and a dedicated kitchen water filtration system. Two full-size bedrooms and a third bedroom/flex space offer versatility for guests, creative pursuits, or a home office, each featuring custom closet systems from The Container Store. French doors extend the dining area to a private patio and fully fenced yard, perfect for entertaining or giving furry friends room to roam. An oversized 2-car garage with a natural gas heater adds storage and year-round functionality. Just one block from Willis Case Golf Course and 4 short blocks from the vibrant Tennyson corridor, this residence connects effortlessly to Denver’s favorite destinations, including Huckleberry Roasters, Two Hands, Bakery Four, Hey Kiddo, Gelato Boy, Atomic Cowboy, The Tatarian and many more. Visit West Highland in 7 minutes, RiNo in 8, LoHi in 9, and Downtown Denver in 10, plus instant access to I-70 for mountain escapes and flights from DIA. The result is a home as comfortable as it is connected, where design and convenience converge in harmony.
Contact an agent
Home facts
- Year built:1964
- Listing ID #:6926690
Rooms and interior
- Bedrooms:3
- Total bathrooms:1
- Full bathrooms:1
- Living area:1,205 sq. ft.
Heating and cooling
- Cooling:Air Conditioning-Room
- Heating:Heat Pump
Structure and exterior
- Roof:Composition
- Year built:1964
- Building area:1,205 sq. ft.
- Lot area:0.11 Acres
Schools
- High school:North
- Middle school:Skinner
- Elementary school:Centennial
Utilities
- Water:Public
- Sewer:Public Sewer
Finances and disclosures
- Price:$595,000
- Price per sq. ft.:$493.78
- Tax amount:$2,491 (2024)
New listings near 4805 Stuart Street
- New
 $400,000Active2 beds 1 baths1,064 sq. ft.
$400,000Active2 beds 1 baths1,064 sq. ft.3563 Leyden Street, Denver, CO 80207
MLS# 4404424Listed by: KELLER WILLIAMS REALTY URBAN ELITE - New
 $717,800Active3 beds 4 baths2,482 sq. ft.
$717,800Active3 beds 4 baths2,482 sq. ft.8734 Martin Luther King Boulevard, Denver, CO 80238
MLS# 6313682Listed by: EQUITY COLORADO REAL ESTATE - New
 $535,000Active4 beds 3 baths1,992 sq. ft.
$535,000Active4 beds 3 baths1,992 sq. ft.1760 S Dale Court, Denver, CO 80219
MLS# 7987632Listed by: COMPASS - DENVER - New
 $999,000Active6 beds 4 baths2,731 sq. ft.
$999,000Active6 beds 4 baths2,731 sq. ft.4720 Federal Boulevard, Denver, CO 80211
MLS# 4885779Listed by: KELLER WILLIAMS REALTY URBAN ELITE - New
 $559,900Active2 beds 1 baths920 sq. ft.
$559,900Active2 beds 1 baths920 sq. ft.4551 Utica Street, Denver, CO 80212
MLS# 2357508Listed by: HETER AND COMPANY INC - New
 $2,600,000Active5 beds 6 baths7,097 sq. ft.
$2,600,000Active5 beds 6 baths7,097 sq. ft.9126 E Wesley Avenue, Denver, CO 80231
MLS# 6734740Listed by: EXP REALTY, LLC - New
 $799,000Active3 beds 4 baths1,759 sq. ft.
$799,000Active3 beds 4 baths1,759 sq. ft.1236 Quitman Street, Denver, CO 80204
MLS# 8751708Listed by: KELLER WILLIAMS REALTY DOWNTOWN LLC - New
 $625,000Active2 beds 2 baths1,520 sq. ft.
$625,000Active2 beds 2 baths1,520 sq. ft.1209 S Pennsylvania Street, Denver, CO 80210
MLS# 1891228Listed by: HOLLERMEIER REALTY - New
 $375,000Active1 beds 1 baths819 sq. ft.
$375,000Active1 beds 1 baths819 sq. ft.2500 Walnut Street #306, Denver, CO 80205
MLS# 2380483Listed by: K.O. REAL ESTATE - New
 $699,990Active2 beds 2 baths1,282 sq. ft.
$699,990Active2 beds 2 baths1,282 sq. ft.4157 Wyandot Street, Denver, CO 80211
MLS# 6118631Listed by: KELLER WILLIAMS REALTY DOWNTOWN LLC
