4855 Lowell Boulevard, Denver, CO 80221
Local realty services provided by:Better Homes and Gardens Real Estate Kenney & Company
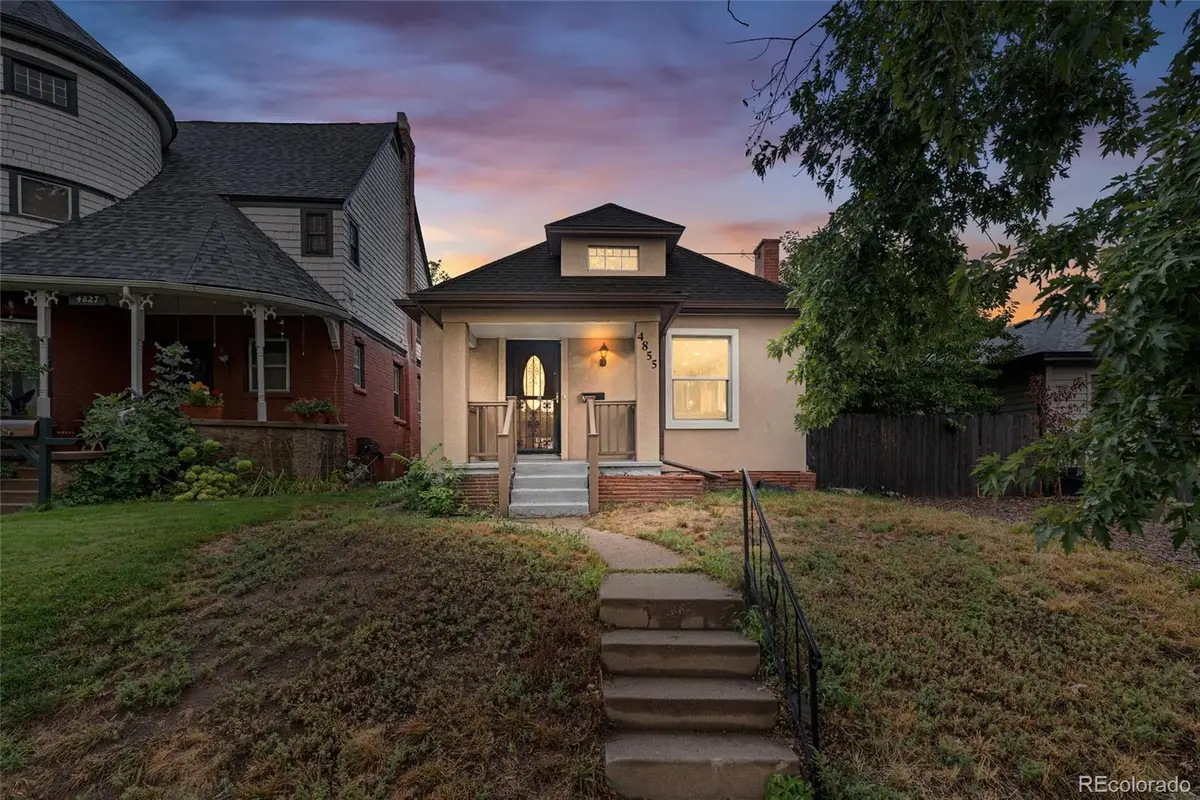
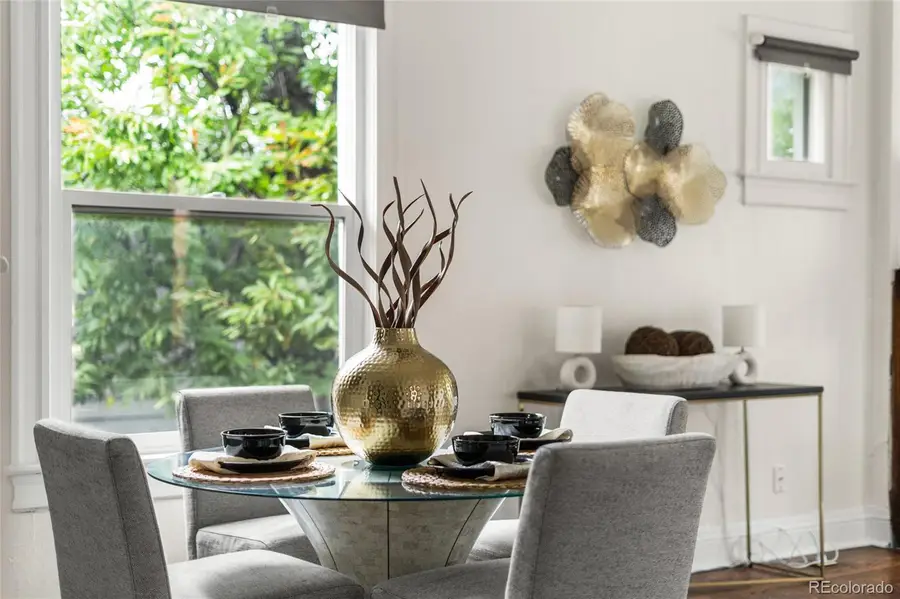
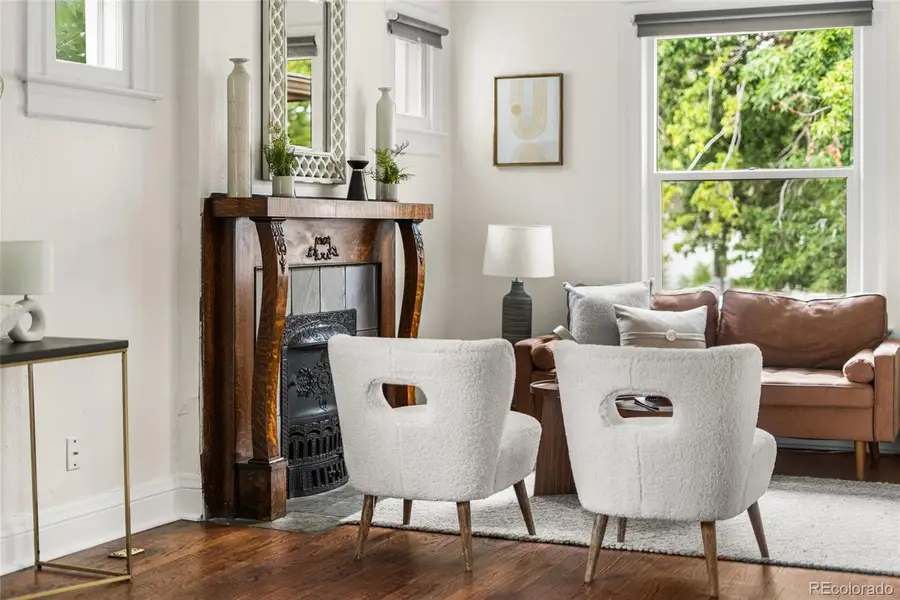
4855 Lowell Boulevard,Denver, CO 80221
$540,000
- 3 Beds
- 2 Baths
- 1,131 sq. ft.
- Single family
- Active
Upcoming open houses
- Sat, Aug 3010:00 am - 01:00 pm
Listed by:dianne goldsmithHomesbydianne@kw.com,303-249-7415
Office:keller williams realty urban elite
MLS#:3101373
Source:ML
Price summary
- Price:$540,000
- Price per sq. ft.:$477.45
About this home
Charming remodeled bungalow in the heart of Berkeley’s coveted Regis neighborhood, this home blends classic character with modern updates. Just a short walk to Berkeley Lake Park, shops and restaurants, the location is unbeatable. Step inside to find an open concept living space with new paint throughout, hardwood floors and high ceilings, all accented by the natural light streaming in. A perfectly sized dining area and breakfast bar rests between the kitchen and living room, poised for morning coffee and dinners with friends and family. The spacious kitchen offers backyard access, a gas range, and ample cabinetry for excellent storage. Two main-floor bedrooms share a full hall bathroom. A convenient, dedicated laundry room off the kitchen includes a washer and dryer. Outside, you'll enjoy a blank slate with a private fenced yard that provides the perfect backdrop for summer barbeques and outdoor dining, along with a detached 1 car garage for parking and additional storage.
Contact an agent
Home facts
- Year built:1908
- Listing Id #:3101373
Rooms and interior
- Bedrooms:3
- Total bathrooms:2
- Full bathrooms:1
- Living area:1,131 sq. ft.
Heating and cooling
- Heating:Forced Air
Structure and exterior
- Roof:Composition
- Year built:1908
- Building area:1,131 sq. ft.
- Lot area:0.07 Acres
Schools
- High school:North
- Middle school:Skinner
- Elementary school:Edison
Utilities
- Sewer:Public Sewer
Finances and disclosures
- Price:$540,000
- Price per sq. ft.:$477.45
- Tax amount:$2,663 (2024)
New listings near 4855 Lowell Boulevard
- Coming Soon
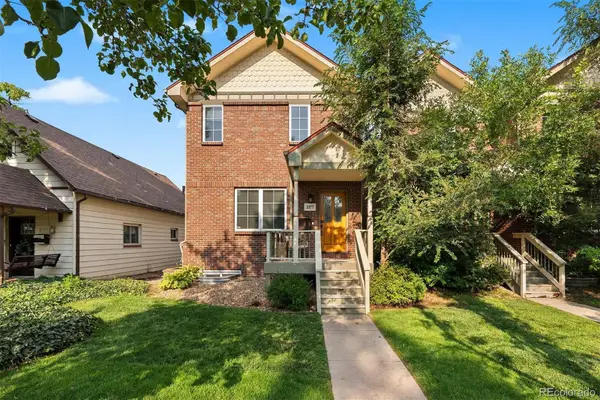 $990,000Coming Soon3 beds 4 baths
$990,000Coming Soon3 beds 4 baths2177 S Grant Street, Denver, CO 80210
MLS# 2318495Listed by: LIV SOTHEBY'S INTERNATIONAL REALTY - New
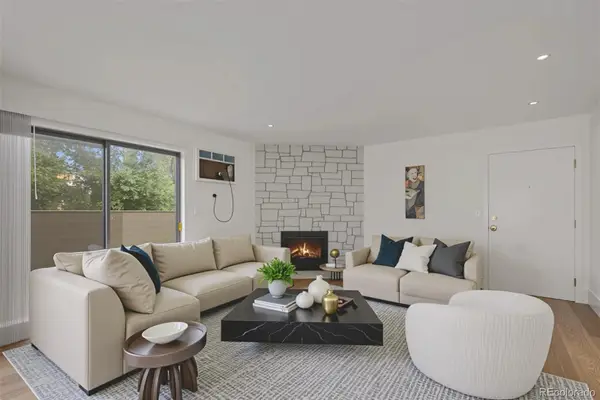 $234,900Active2 beds 2 baths943 sq. ft.
$234,900Active2 beds 2 baths943 sq. ft.10150 E Virginia Avenue #18-104, Denver, CO 80247
MLS# 6090012Listed by: MB BELLISSIMO HOMES - Coming Soon
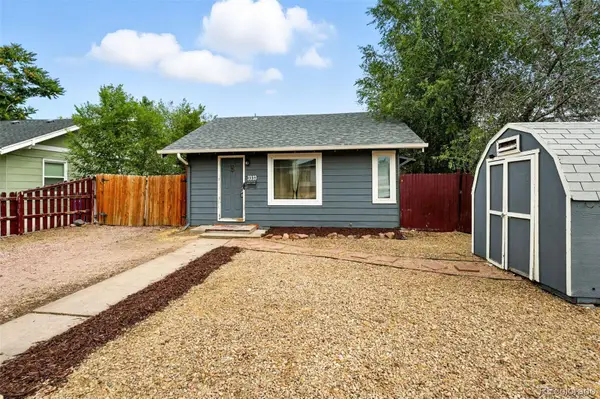 $410,000Coming Soon3 beds 1 baths
$410,000Coming Soon3 beds 1 baths3333 W Arkansas Avenue, Denver, CO 80219
MLS# 1763716Listed by: COMPASS - DENVER - Coming Soon
 $625,000Coming Soon6 beds 4 baths
$625,000Coming Soon6 beds 4 baths2782 S Knoxville Way, Denver, CO 80227
MLS# 3197964Listed by: GUIDE REAL ESTATE - New
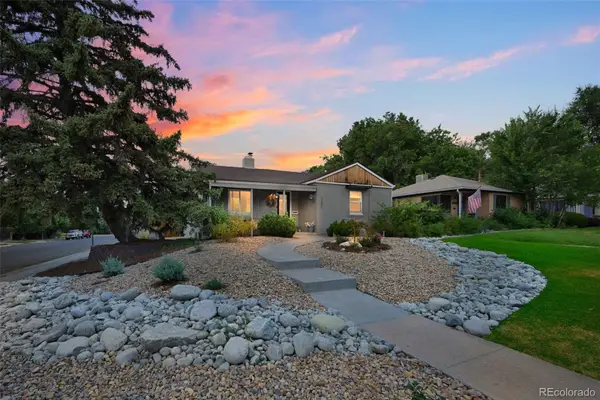 $898,000Active4 beds 3 baths2,494 sq. ft.
$898,000Active4 beds 3 baths2,494 sq. ft.1201 Eudora Street, Denver, CO 80220
MLS# 9322202Listed by: TRELORA REALTY, INC. - Coming Soon
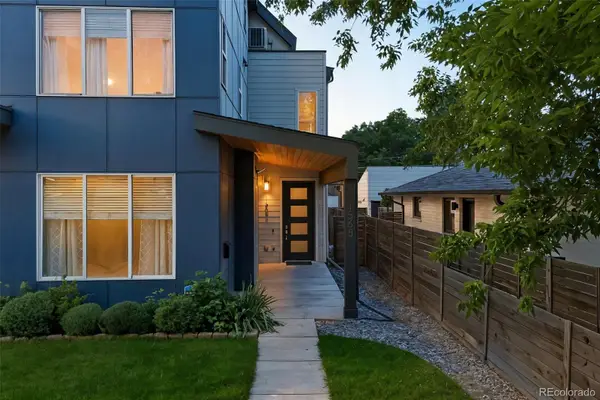 $875,000Coming Soon3 beds 3 baths
$875,000Coming Soon3 beds 3 baths1568 Wolff Street, Denver, CO 80204
MLS# 9804960Listed by: COMPASS - DENVER - New
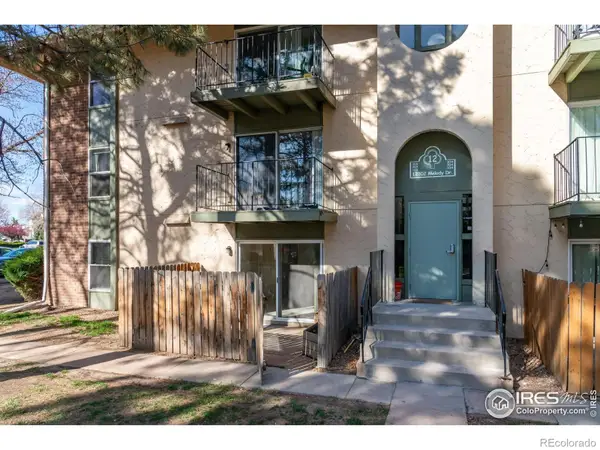 $210,000Active2 beds 2 baths922 sq. ft.
$210,000Active2 beds 2 baths922 sq. ft.12102 Melody Drive #103, Denver, CO 80234
MLS# IR1042368Listed by: LAMPO REALTY, INC. - Coming Soon
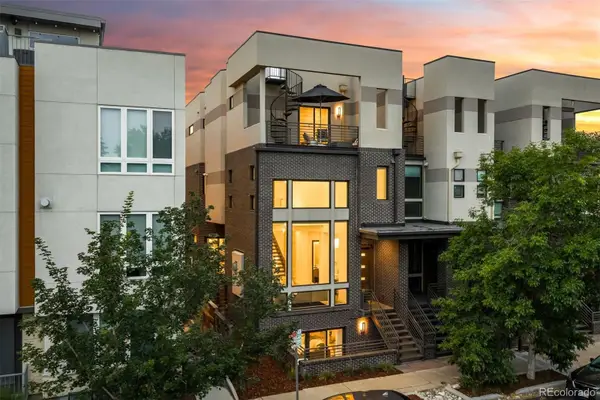 $1,695,000Coming Soon4 beds 6 baths
$1,695,000Coming Soon4 beds 6 baths3533 Tejon Street, Denver, CO 80211
MLS# 6290978Listed by: LIV SOTHEBY'S INTERNATIONAL REALTY - Coming Soon
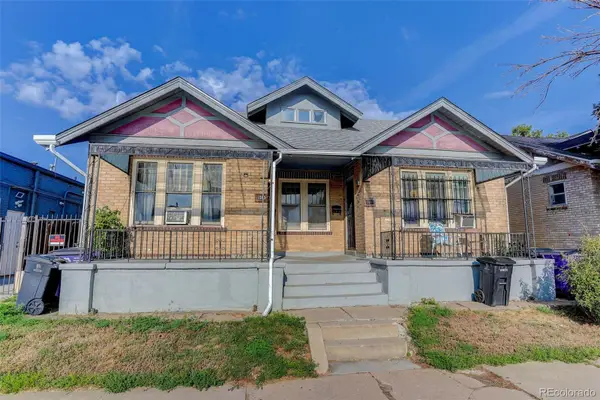 $999,999Coming Soon4 beds 2 baths
$999,999Coming Soon4 beds 2 baths1511 N Lowell Boulevard #1509, Denver, CO 80204
MLS# 3565427Listed by: COLDWELL BANKER REALTY 54
