3533 Tejon Street, Denver, CO 80211
Local realty services provided by:Better Homes and Gardens Real Estate Kenney & Company
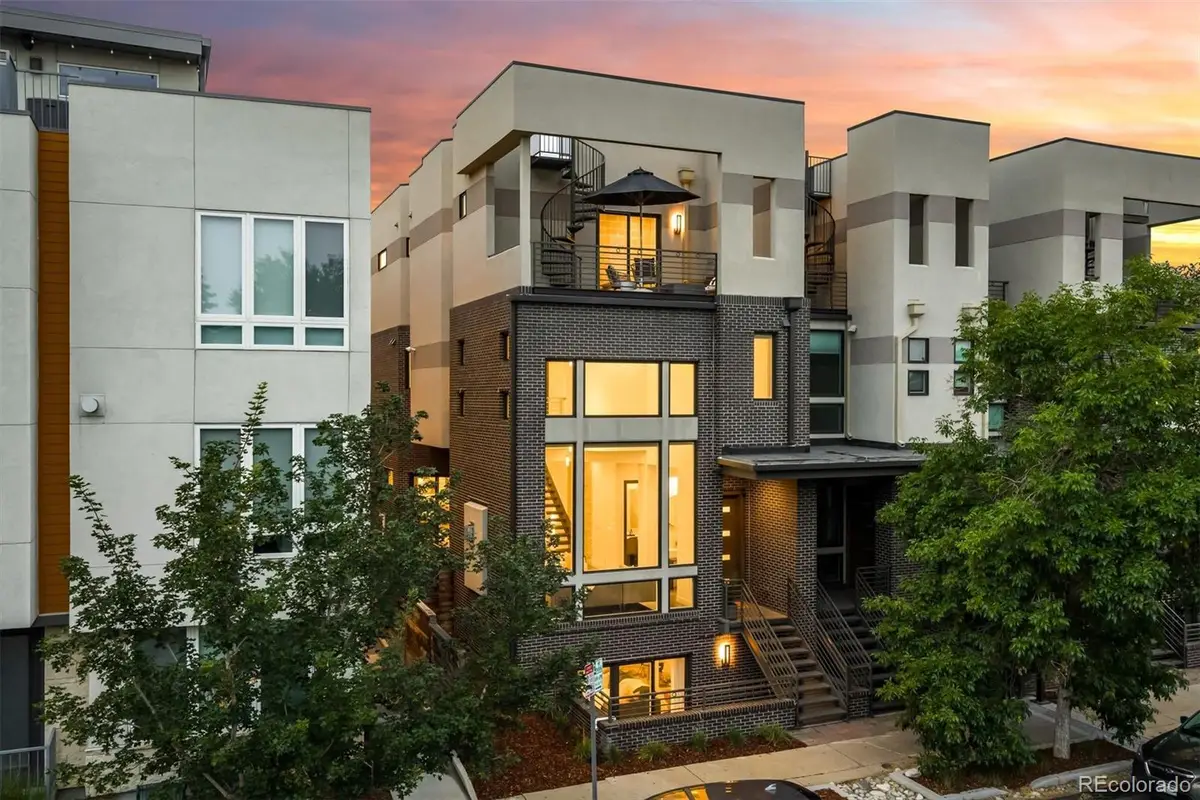
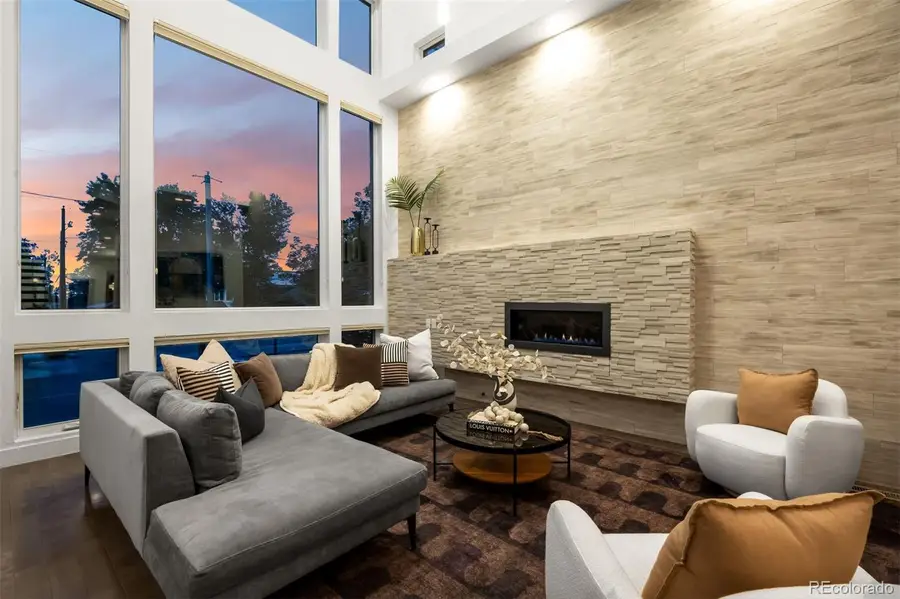
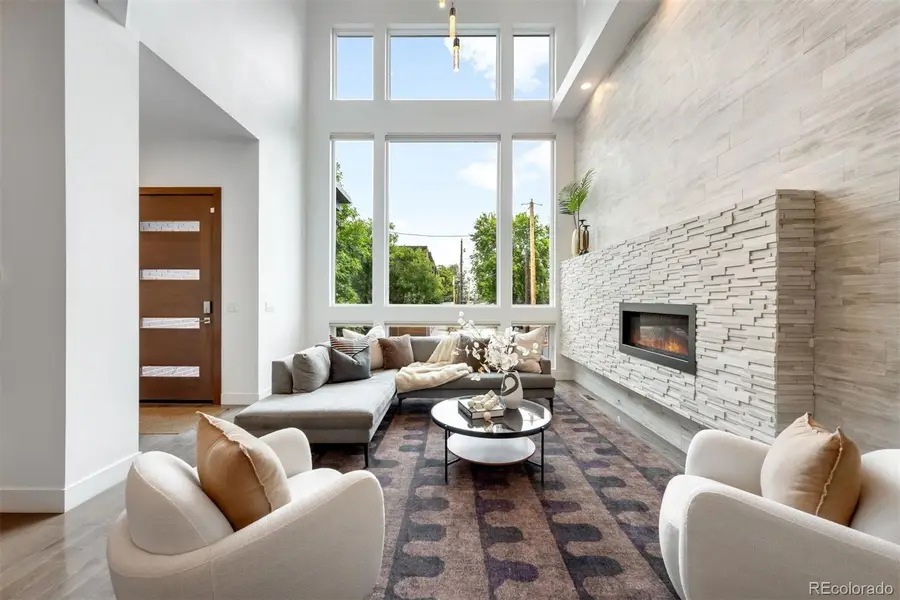
Listed by:deviree vallejoDeviree@livsothebysrealty.com,303-931-0097
Office:liv sotheby's international realty
MLS#:6290978
Source:ML
Price summary
- Price:$1,695,000
About this home
Discover exceptional craftsmanship and unmatched value in this stunning 4-bedroom, 6-bath contemporary home in the heart of LoHi. Built with structural steel and cinderblock for enduring strength, this residence showcases superior quality from the ground up. Thoughtful details include upgraded sound-mitigating insulation, 8-foot solid mahogany doors, smooth wall finishes, and custom high-end cabinetry throughout.
Inside, soaring 20-foot ceilings and dramatic open staircases create a light-filled, architectural statement. The luxurious primary suite offers a gas fireplace and a spa-like 5-piece bath complete with a steam shower. Additionally, the second level offers three ensuite bedrooms with ample closet space, including a completely separate guest suite that is ideal for an au pair or the in-laws!
Perfect for entertaining, the third-floor lounge flows to an upper deck with firepit and continues upward via a spiral staircase to the rooftop oasis with panoramic 360-degree views of the Denver skyline and Rocky Mountains. Multiple outdoor spaces extend the living experience including an enclosed low maintenance backyard off the kitchen/dining area. The recently refurbished walkout basement features a bright, open living area and a dedicated home gym, ideal for fitness or relaxation. An elevator option ensures ease of access to every level and the attached two car garage provides additional storage.
Step outside and embrace LoHi’s vibrant, walkable lifestyle, with acclaimed dining, coffee shops, boutiques, and entertainment just moments away. This is more than a home—it’s a statement of quality, location, and lifestyle.
Contact an agent
Home facts
- Year built:2017
- Listing Id #:6290978
Rooms and interior
- Bedrooms:4
- Total bathrooms:6
- Full bathrooms:3
- Half bathrooms:2
Heating and cooling
- Cooling:Air Conditioning-Room, Central Air
- Heating:Forced Air
Structure and exterior
- Year built:2017
Schools
- High school:North
- Middle school:Strive Sunnyside
- Elementary school:Horace Mann E-8
Utilities
- Water:Public
- Sewer:Public Sewer
Finances and disclosures
- Price:$1,695,000
- Tax amount:$8,539 (2022)
New listings near 3533 Tejon Street
- Coming Soon
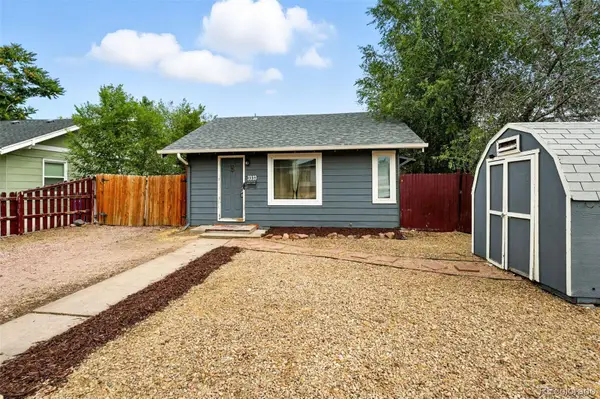 $410,000Coming Soon3 beds 1 baths
$410,000Coming Soon3 beds 1 baths3333 W Arkansas Avenue, Denver, CO 80219
MLS# 1763716Listed by: COMPASS - DENVER - New
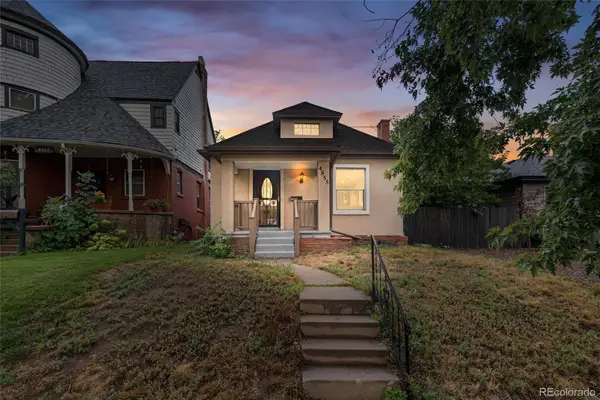 $540,000Active3 beds 2 baths1,131 sq. ft.
$540,000Active3 beds 2 baths1,131 sq. ft.4855 Lowell Boulevard, Denver, CO 80221
MLS# 3101373Listed by: KELLER WILLIAMS REALTY URBAN ELITE - Coming Soon
 $625,000Coming Soon6 beds 4 baths
$625,000Coming Soon6 beds 4 baths2782 S Knoxville Way, Denver, CO 80227
MLS# 3197964Listed by: GUIDE REAL ESTATE - New
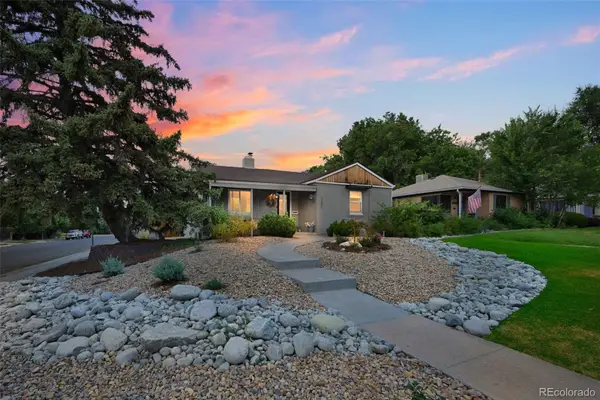 $898,000Active4 beds 3 baths2,494 sq. ft.
$898,000Active4 beds 3 baths2,494 sq. ft.1201 Eudora Street, Denver, CO 80220
MLS# 9322202Listed by: TRELORA REALTY, INC. - Coming Soon
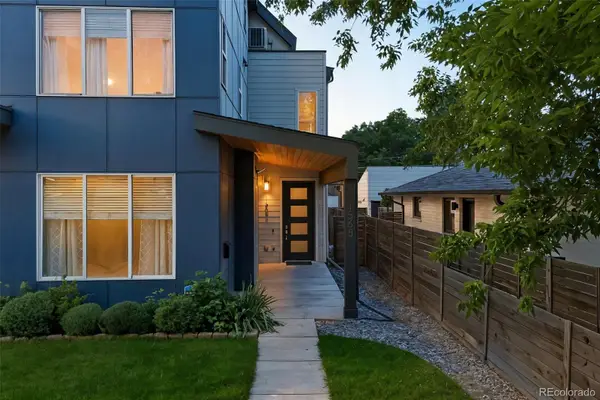 $875,000Coming Soon3 beds 3 baths
$875,000Coming Soon3 beds 3 baths1568 Wolff Street, Denver, CO 80204
MLS# 9804960Listed by: COMPASS - DENVER - New
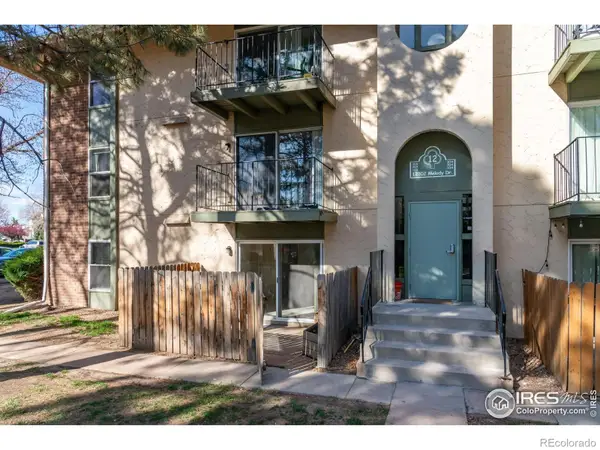 $210,000Active2 beds 2 baths922 sq. ft.
$210,000Active2 beds 2 baths922 sq. ft.12102 Melody Drive #103, Denver, CO 80234
MLS# IR1042368Listed by: LAMPO REALTY, INC. - Coming Soon
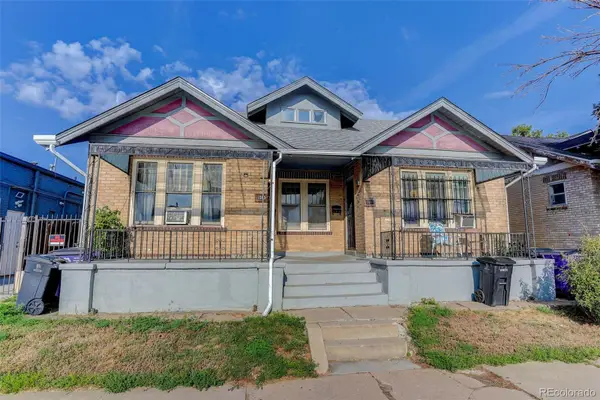 $999,999Coming Soon4 beds 2 baths
$999,999Coming Soon4 beds 2 baths1511 N Lowell Boulevard #1509, Denver, CO 80204
MLS# 3565427Listed by: COLDWELL BANKER REALTY 54 - New
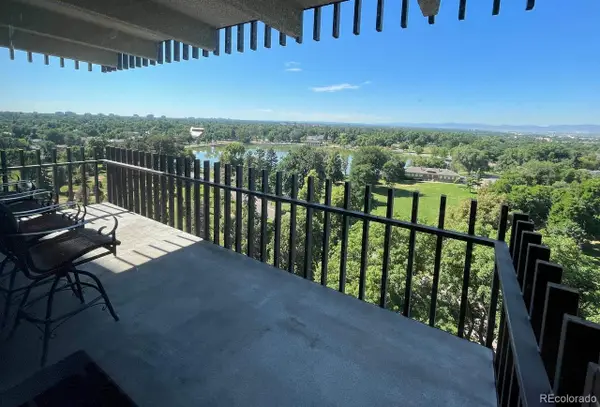 $429,000Active1 beds 1 baths768 sq. ft.
$429,000Active1 beds 1 baths768 sq. ft.480 S Marion Street #1305, Denver, CO 80218
MLS# 4736235Listed by: KELLER WILLIAMS ADVANTAGE REALTY LLC - Coming Soon
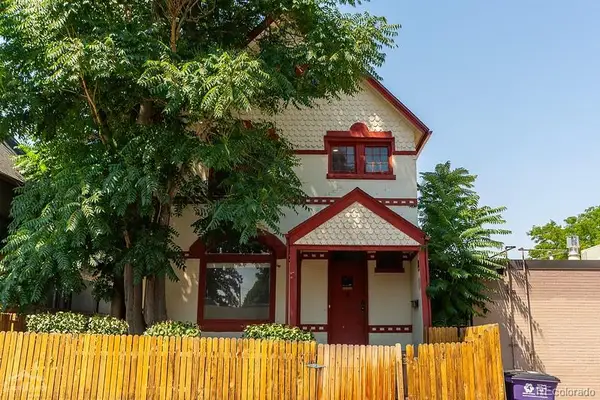 $599,000Coming Soon3 beds 2 baths
$599,000Coming Soon3 beds 2 baths1471 Josephine Street, Denver, CO 80206
MLS# 4784738Listed by: TAGG REALTY
