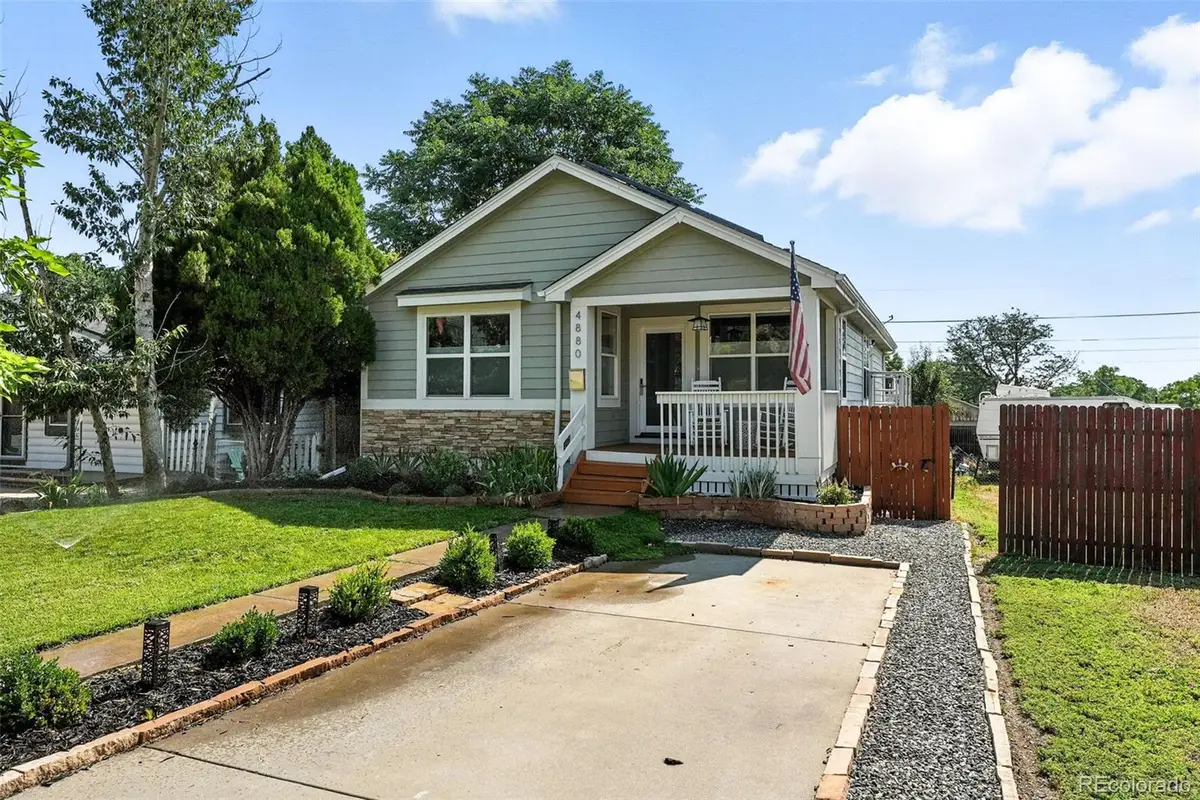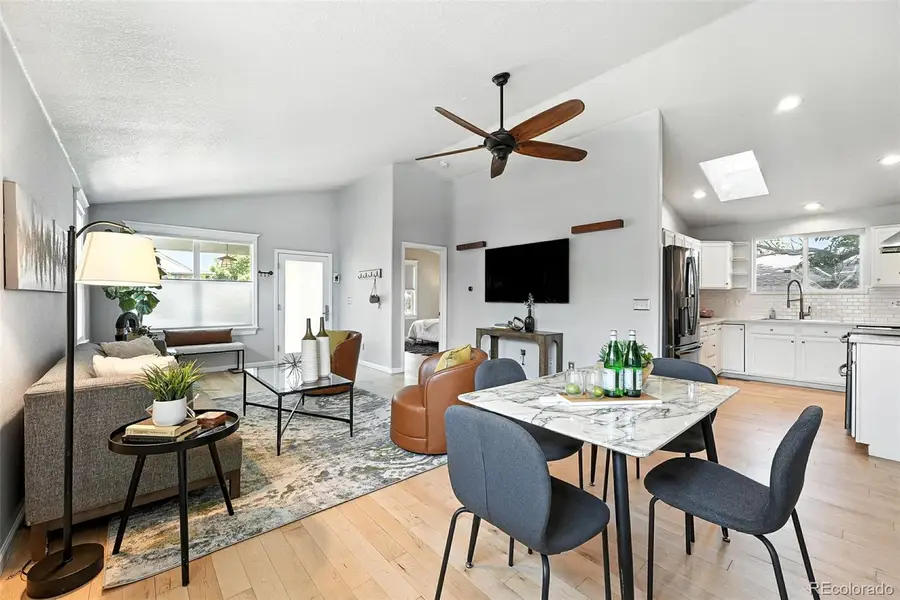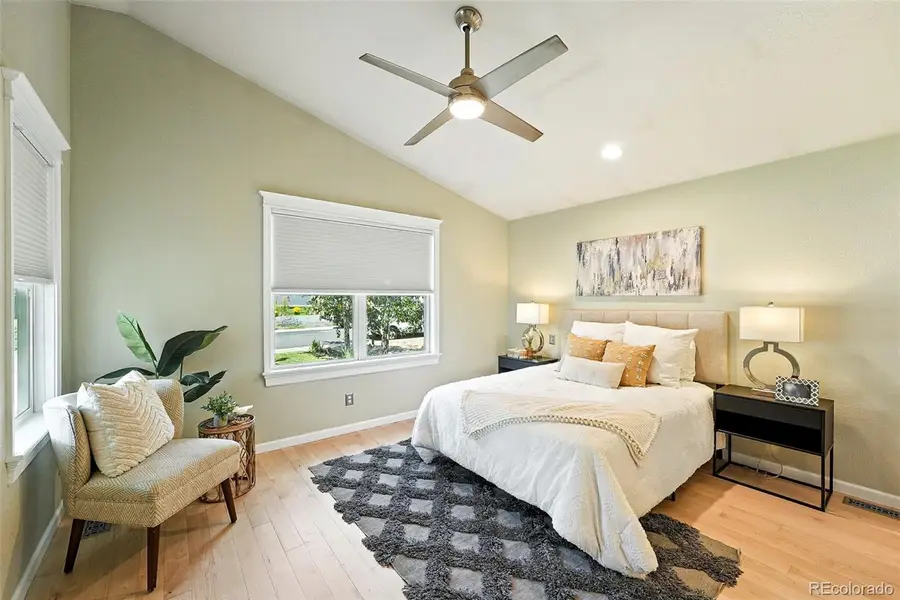4880 Alcott Street, Denver, CO 80221
Local realty services provided by:Better Homes and Gardens Real Estate Kenney & Company



Listed by:elizabeth martinezelizabeth.martinez@porchlightgroup.com,303-882-9520
Office:porchlight real estate group
MLS#:7457564
Source:ML
Price summary
- Price:$700,000
- Price per sq. ft.:$288.78
About this home
Welcome to this charming Chaffee Park bungalow that radiates curb appeal with vibrant perennial flowers and a welcoming front porch—perfect for greeting neighbors or enjoying a quiet morning coffee. Built in 2002 and extensively updated since. Come inside and feel the warmth as sunlight floods through large south-facing windows, the vaulted ceilings draw your gaze up, while newly refinished maple hardwood floors guide you through the great floor plan throughout the main level. Enjoy 3 bedrooms and 2 bathrooms (all on one level), including a spacious primary suite with an en-suite bath and walk-in closet. The kitchen shines with quartz countertops, built-in shelves with a wine rack, and slate appliances, including a double oven.
Downstairs, the fully finished basement was transformed into the ultimate gathering space with a custom-built bar and room to lounge or host friends. An additional garden-level bedroom with a walk-in closet adds storage and is perfect for guests. The custom butcher block laundry table makes even daily chores feel elevated.
Outside, enjoy a low-maintenance backyard retreat featuring high-quality turf and a pergola-covered patio ideal for dining al fresco or relaxing under Colorado skies. Other notable upgrades include a brand-new AC unit, crown molding in the upstairs bedrooms (excluding the primary bedroom, which features a lovely vaulted ceiling), top-down/bottom-up cellular shades for privacy without sacrificing natural light, and a smart lighting system with a moody nightlight feature. Fully paid-off solar panels provide eco-friendly savings = free electricity for years to come!
Just minutes from Cobbler’s Corner (in Sunnyside: Bacon Social House, El Jefe, So Damn Gouda), Tennyson Street, LoHi, Zuni Park, Highland Square, and Coors Field, with easy access to downtown or a quick escape to the mountains via I-70. A perfect blend of thoughtful design, smart updates, energy efficiency, and urban convenience—your ideal Chaffee Park retreat.
Contact an agent
Home facts
- Year built:2002
- Listing Id #:7457564
Rooms and interior
- Bedrooms:4
- Total bathrooms:3
- Full bathrooms:2
- Living area:2,424 sq. ft.
Heating and cooling
- Cooling:Central Air
- Heating:Forced Air
Structure and exterior
- Roof:Composition
- Year built:2002
- Building area:2,424 sq. ft.
- Lot area:0.11 Acres
Schools
- High school:North
- Middle school:Skinner
- Elementary school:Beach Court
Utilities
- Water:Public
- Sewer:Public Sewer
Finances and disclosures
- Price:$700,000
- Price per sq. ft.:$288.78
- Tax amount:$3,641 (2024)
New listings near 4880 Alcott Street
- Open Fri, 3 to 5pmNew
 $575,000Active2 beds 1 baths1,234 sq. ft.
$575,000Active2 beds 1 baths1,234 sq. ft.2692 S Quitman Street, Denver, CO 80219
MLS# 3892078Listed by: MILEHIMODERN - New
 $174,000Active1 beds 2 baths1,200 sq. ft.
$174,000Active1 beds 2 baths1,200 sq. ft.9625 E Center Avenue #10C, Denver, CO 80247
MLS# 4677310Listed by: LARK & KEY REAL ESTATE - New
 $425,000Active2 beds 1 baths816 sq. ft.
$425,000Active2 beds 1 baths816 sq. ft.1205 W 39th Avenue, Denver, CO 80211
MLS# 9272130Listed by: LPT REALTY - New
 $379,900Active2 beds 2 baths1,668 sq. ft.
$379,900Active2 beds 2 baths1,668 sq. ft.7865 E Mississippi Avenue #1601, Denver, CO 80247
MLS# 9826565Listed by: RE/MAX LEADERS - New
 $659,000Active5 beds 3 baths2,426 sq. ft.
$659,000Active5 beds 3 baths2,426 sq. ft.3385 Poplar Street, Denver, CO 80207
MLS# 3605934Listed by: MODUS REAL ESTATE - Open Sun, 1 to 3pmNew
 $305,000Active1 beds 1 baths635 sq. ft.
$305,000Active1 beds 1 baths635 sq. ft.444 17th Street #205, Denver, CO 80202
MLS# 4831273Listed by: RE/MAX PROFESSIONALS - Open Sun, 1 to 4pmNew
 $1,550,000Active7 beds 4 baths4,248 sq. ft.
$1,550,000Active7 beds 4 baths4,248 sq. ft.2690 Stuart Street, Denver, CO 80212
MLS# 5632469Listed by: YOUR CASTLE REAL ESTATE INC - Coming Soon
 $2,895,000Coming Soon5 beds 6 baths
$2,895,000Coming Soon5 beds 6 baths2435 S Josephine Street, Denver, CO 80210
MLS# 5897425Listed by: RE/MAX OF CHERRY CREEK - New
 $1,900,000Active2 beds 4 baths4,138 sq. ft.
$1,900,000Active2 beds 4 baths4,138 sq. ft.1201 N Williams Street #17A, Denver, CO 80218
MLS# 5905529Listed by: LIV SOTHEBY'S INTERNATIONAL REALTY - New
 $590,000Active4 beds 2 baths1,835 sq. ft.
$590,000Active4 beds 2 baths1,835 sq. ft.3351 Poplar Street, Denver, CO 80207
MLS# 6033985Listed by: MODUS REAL ESTATE
