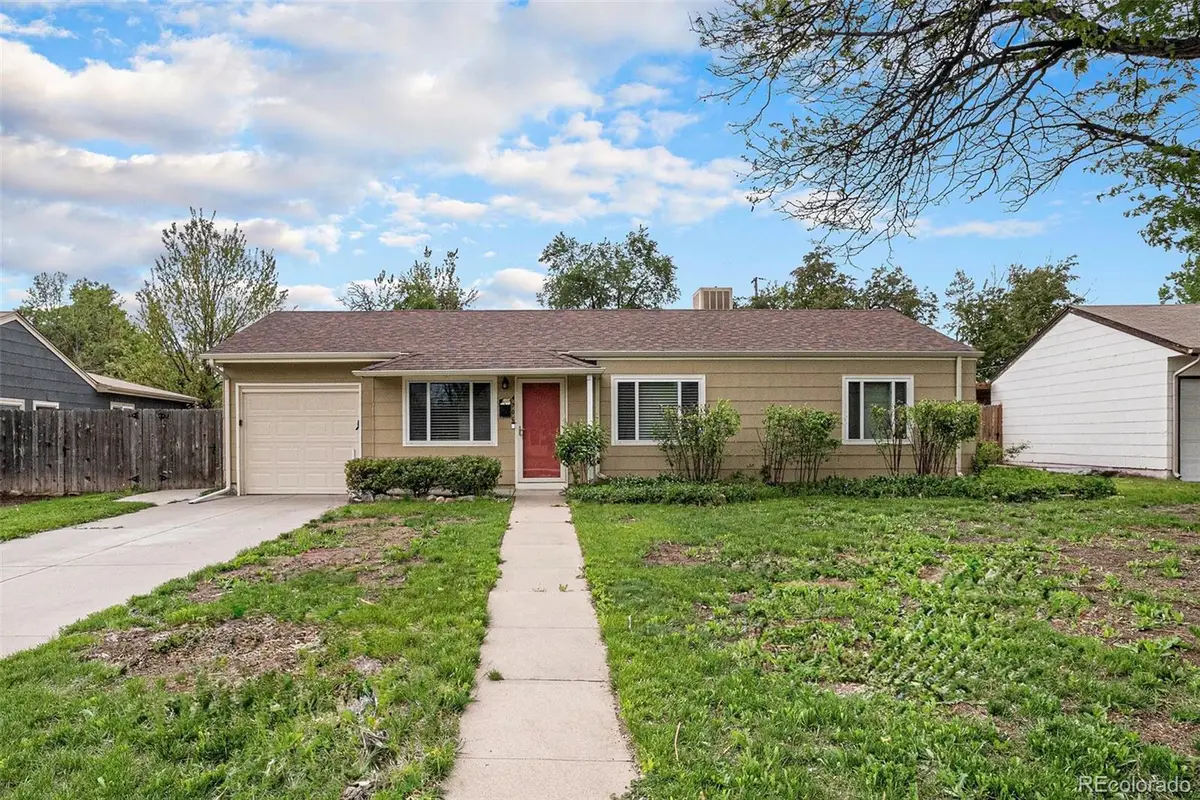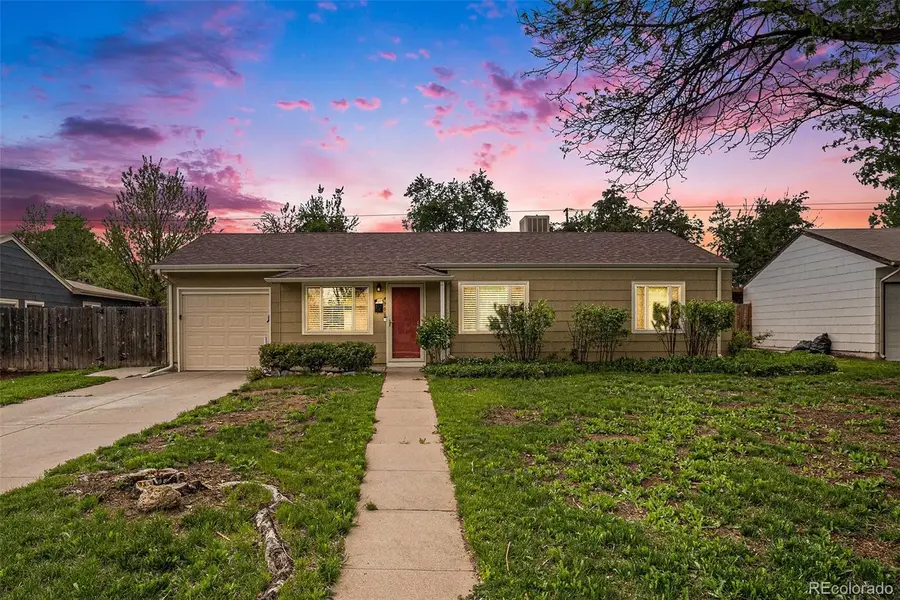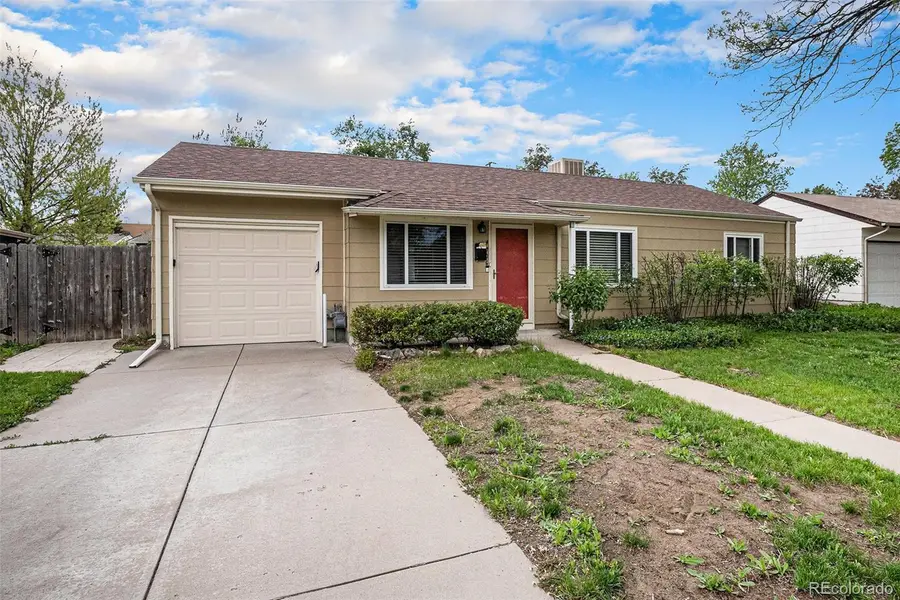4906 E Bates Avenue, Denver, CO 80222
Local realty services provided by:Better Homes and Gardens Real Estate Kenney & Company



4906 E Bates Avenue,Denver, CO 80222
$525,000
- 4 Beds
- 2 Baths
- 1,900 sq. ft.
- Single family
- Active
Listed by:jason lewisjason@ecospace.com,303-949-8662
Office:your castle real estate inc
MLS#:9282120
Source:ML
Price summary
- Price:$525,000
- Price per sq. ft.:$276.32
About this home
Welcome to your 1,900 SF, 4-bedroom, 2-bathroom home in the sought-after University Hills neighborhood of Denver, CO. This home features hardwood floors that flow throughout the main living areas, creating a warm and welcoming atmosphere. The open-concept layout begins with a cozy front living room and dining area that leads into the kitchen featuring white cabinetry, tile flooring, top top-range, and a stainless steel refrigerator.
At the back of the home, a spacious addition offers a second living area with custom wainscoting and direct access to the primary suite. The primary bedroom features a fireplace, private en-suite bath, and sliding doors to the backyard—ideal for quiet mornings or relaxing evenings. A fourth bedroom connects to both the hallway and primary suite, making it perfect for a home office, nursery, or guest room.
The fully fenced backyard includes a large stamped concrete patio and a storage shed—great for entertaining or enjoying the outdoors.
Located just minutes from the Yale Light Rail Station, High Line Canal Trail, Bradley Elementary, Eisenhower Park, and shopping and dining in both University Hills and Happy Canyon. With quick access to Cherry Creek, Colorado Boulevard, I-25, and the Denver Tech Center, this home delivers comfort, connection, and unbeatable convenience.
Contact an agent
Home facts
- Year built:1953
- Listing Id #:9282120
Rooms and interior
- Bedrooms:4
- Total bathrooms:2
- Full bathrooms:2
- Living area:1,900 sq. ft.
Heating and cooling
- Cooling:Central Air
- Heating:Forced Air
Structure and exterior
- Roof:Composition
- Year built:1953
- Building area:1,900 sq. ft.
- Lot area:0.23 Acres
Schools
- High school:Thomas Jefferson
- Middle school:Hamilton
- Elementary school:Bradley
Utilities
- Water:Public
- Sewer:Public Sewer
Finances and disclosures
- Price:$525,000
- Price per sq. ft.:$276.32
- Tax amount:$3,101 (2024)
New listings near 4906 E Bates Avenue
- Open Fri, 3 to 5pmNew
 $575,000Active2 beds 1 baths1,234 sq. ft.
$575,000Active2 beds 1 baths1,234 sq. ft.2692 S Quitman Street, Denver, CO 80219
MLS# 3892078Listed by: MILEHIMODERN - New
 $174,000Active1 beds 2 baths1,200 sq. ft.
$174,000Active1 beds 2 baths1,200 sq. ft.9625 E Center Avenue #10C, Denver, CO 80247
MLS# 4677310Listed by: LARK & KEY REAL ESTATE - New
 $425,000Active2 beds 1 baths816 sq. ft.
$425,000Active2 beds 1 baths816 sq. ft.1205 W 39th Avenue, Denver, CO 80211
MLS# 9272130Listed by: LPT REALTY - New
 $379,900Active2 beds 2 baths1,668 sq. ft.
$379,900Active2 beds 2 baths1,668 sq. ft.7865 E Mississippi Avenue #1601, Denver, CO 80247
MLS# 9826565Listed by: RE/MAX LEADERS - New
 $659,000Active5 beds 3 baths2,426 sq. ft.
$659,000Active5 beds 3 baths2,426 sq. ft.3385 Poplar Street, Denver, CO 80207
MLS# 3605934Listed by: MODUS REAL ESTATE - Open Sun, 1 to 3pmNew
 $305,000Active1 beds 1 baths635 sq. ft.
$305,000Active1 beds 1 baths635 sq. ft.444 17th Street #205, Denver, CO 80202
MLS# 4831273Listed by: RE/MAX PROFESSIONALS - Open Sun, 1 to 4pmNew
 $1,550,000Active7 beds 4 baths4,248 sq. ft.
$1,550,000Active7 beds 4 baths4,248 sq. ft.2690 Stuart Street, Denver, CO 80212
MLS# 5632469Listed by: YOUR CASTLE REAL ESTATE INC - Coming Soon
 $2,895,000Coming Soon5 beds 6 baths
$2,895,000Coming Soon5 beds 6 baths2435 S Josephine Street, Denver, CO 80210
MLS# 5897425Listed by: RE/MAX OF CHERRY CREEK - New
 $1,900,000Active2 beds 4 baths4,138 sq. ft.
$1,900,000Active2 beds 4 baths4,138 sq. ft.1201 N Williams Street #17A, Denver, CO 80218
MLS# 5905529Listed by: LIV SOTHEBY'S INTERNATIONAL REALTY - New
 $590,000Active4 beds 2 baths1,835 sq. ft.
$590,000Active4 beds 2 baths1,835 sq. ft.3351 Poplar Street, Denver, CO 80207
MLS# 6033985Listed by: MODUS REAL ESTATE
